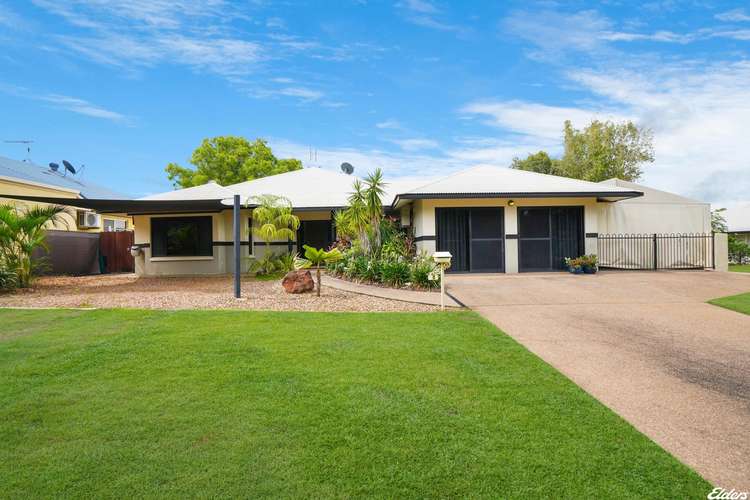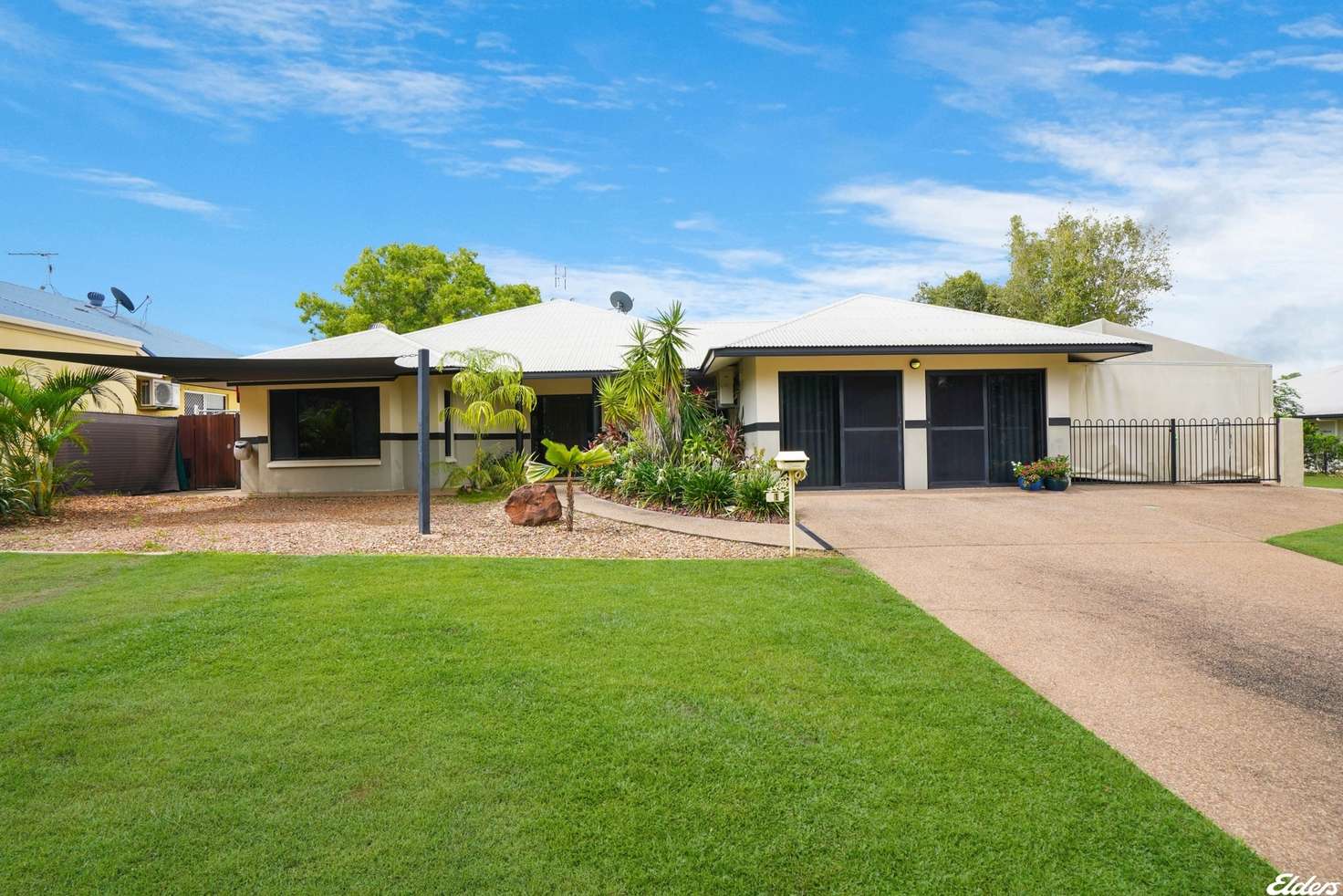OFFER GUIDE $675,000
4 Bed • 3 Bath • 2 Car • 589m²
New








1 Wilton Court, Gunn NT 832
OFFER GUIDE $675,000
- 4Bed
- 3Bath
- 2 Car
- 589m²
House for sale52 days on Homely
Home loan calculator
The monthly estimated repayment is calculated based on:
Listed display price: the price that the agent(s) want displayed on their listed property. If a range, the lowest value will be ultised
Suburb median listed price: the middle value of listed prices for all listings currently for sale in that same suburb
National median listed price: the middle value of listed prices for all listings currently for sale nationally
Note: The median price is just a guide and may not reflect the value of this property.
What's around Wilton Court
House description
“OFFERING STYLE & SECLUSION!”
Providing an abundance of versatile living space, this three-bedroom home is absolutely perfect for the modern family! Spacious open-plan living, all-weather alfresco, gorgeous pool. With those boxes ticked, it also offers up a flexi studio/4th Bedroom and a man cave – all within sought-after Gunn.
Lovely ground-level home set on corner block in desirable leafy setting
Neutral tones and tiled floors enhance versatile, practical layout
Spacious open-plan living extends seamlessly to semi-enclosed alfresco
Great kitchen with breakfast bar dining, gas cooking and modern appliances
Beautiful saltwater pool will be a hit with the kids, framed by tropical landscaping
Oversized master with walk-in robe, joined by two further robed bedrooms
Tidy ensuite and main bathroom, both with walk-in shower and separate bath
Converted garage creates flexi studio, sleep space or home office with kitchenette
Third bathroom to rear of flexi studio, plus semi-enclosed man cave/gym/storage at side
Additional features inc. 4.5kW solar, split-system AC and internal laundry
Providing all you could want from a modern family home, this appealing abode impresses with its comfort, convenience and space, elevated by fabulous bonuses and gorgeous alfresco living.
Upon entering the home, you are greeted by a wonderfully spacious open-plan, where there is more than enough room for lounging and dining, complete with handy study space at the side.
This is overlooked by a neatly presented kitchen, where keen cooks can make good use of the gas stovetop and modern appliances, while keeping a close eye on everything.
In terms of sleep space, the oversized master features at the front of the home, complete with walk-in robe and ensuite. Two additional robed bedrooms centre around the main bathroom toward the rear.
Moving outside, you find the space you will likely spend most of your time in. Semi-enclosed, the verandah offers relaxed all-weather alfresco dining, with a glass balustrade providing unobstructed views over the pool.
A sure-fire hit with the kids, the saltwater pool is bordered by lush landscaping, making it feel like its own tranquil tropical oasis. Also out here is a fully kitted out BBQ area, which is sure to appeal to the keen entertainer.
Now to those bonuses. The double garage has been converted into a fabulously flexible space, which could be used as guest accommodation or fourth bedroom, a home office, or even rented out to provide some additional income. The space features glass sliding doors to front, tiled floors and a stylish kitchenette. External access to the 3rd bathroom, plus the sparkling inground pool.
At the side, a semi-enclosed area creates even more flexi space, which could be used as a man cave, a gym or simply, as storage. Parking is provided on the wide double driveway and also a double shade sail to front yard.
As for location, the property is a short stroll from spectacular Sanctuary Lakes Park and moments from Palmerston CBD, schools, transport and services.
Arrange your inspection today!
Property features
Air Conditioning
Built-in Robes
Courtyard
Dishwasher
Ensuites: 1
Living Areas: 1
Outdoor Entertaining
Pool
In-Ground Pool
Shed
Solar Hot Water
Solar Panels
Toilets: 3
Other features
Close to Schools, Close to Shops, Close to Transport, Exhaust, Kitchenette, Openable Windows, PoolCouncil rates
$2103.15 YearlyLand details
What's around Wilton Court
Inspection times
 View more
View more View more
View more View more
View more View more
View moreContact the real estate agent

Gennie Cox
Elders Real Estate - Palmerston & Virginia
Send an enquiry

Nearby schools in and around Gunn, NT
Top reviews by locals of Gunn, NT 832
Discover what it's like to live in Gunn before you inspect or move.
Discussions in Gunn, NT
Wondering what the latest hot topics are in Gunn, Northern Territory?
Similar Houses for sale in Gunn, NT 832
Properties for sale in nearby suburbs
- 4
- 3
- 2
- 589m²