Over two generously proportioned levels, this stunning Meadowbank Homes-built residence offers more than 464 sqm (approx.) of opulent living spaces. Combining contemporary elegance with custom design, this near-new home is an unparalleled family environment. Situated on a high-side, north-to-rear 923 sqm block in a prestigious cul-de-sac, it boasts immediate access to shops, transport, and elite schools.
Designed with family conveniences in mind and impeccably crafted, this home features high-end inclusions and light-filled interiors that captivate upon entry. Hardwood timber floors and over-height ceilings on both levels complement extensive wainscoting and bespoke cabinetry, including an oversized ensuite wardrobe, a substantial kitchen with a butler's pantry, and ample storage areas. An elegant lounge offers a peaceful retreat adjacent to a private home office or sixth bedroom with views of the Oak tree in the exquisite front gardens.
Fall in love with the state-of-the-art entertainer's marble and stone Miele kitchen, equipped with four ovens, two dishwashers, a wine fridge, and a 200+ bottle wine cellar. The impressive north-facing alfresco spaces feature an outdoor Weber Rotisserie BBQ kitchen area. Five king-size bedrooms include a guest suite with a large ensuite and a sublime master bedroom overlooking the front garden, complete with a magnificent walk-in robe and luxurious ensuite. This statement residence, located in one of Turramurra's finest areas, is a family haven just meters from bus services, three train stations, Eastern Road shops, and Turramurra Memorial Park, and steps from Wahroonga Public School and Wahroonga Village.
Accommodation Features:
- Superb Blackbutt timber flooring, extensive wainscoting
- 3m high ceilings downstairs, 2.7m upstairs, light-filled interiors
- Gracious lounge room, home office or sixth bedroom option
- Private guest retreat with ensuite and walk-in storage
- Substantial open-plan living and dining, gas Lopi fireplace
- Exquisite stone and marble kitchen with Miele appliances
- Two ovens, combi oven, steamer oven, two dishwashers
- Wine fridge
- Outdoor kitchen
- Butler's pantry, custom 200+ bottle wine cellar
- Elegant powder room
- Large media room, sliders open to the rear yard and terrace
- Upper-level teenage retreat and five large bedroom suites
- Stunning master with immense bespoke walk-in robe and ensuite with freestanding bath and underfloor heating
- Laundry chute
- Internal access double lock-up garage
- CCTV
External Features:
- High-side on a north-to-rear 923 sqm block
- Beautifully framed by established designer gardens
- External travertine paving
- Fenced from the street with electric driveway gates
- Substantial covered alfresco terrace with outdoor kitchen, Weber barbeque, and wok burner
- Generous child-friendly level lawns
- 10,000L underground concrete rainwater tanks
Location Benefits:
- 50m to Eastern Road's shops and cafes, including IGA
- 50m to the 575 and 576T bus services to Turramurra station, North Wahroonga, Hornsby, and Macquarie
- 600m to Turramurra Memorial Park
- 1km to Wahroonga Public School
- 1.4km to Warrawee Station
- 1.5km to Turramurra Station and village
- 1.5km to Wahroonga Station and village
- 1.7km to Hampden Avenue shops and cafes
- Easy access to Knox Grammar and Abbotsleigh
Contact:
Adam McKay 0412 133 173
David Walker 0414 184 911
Disclaimer: All information contained here is gathered from sources we believe reliable. We have no reason to doubt its accuracy however we cannot guarantee it.
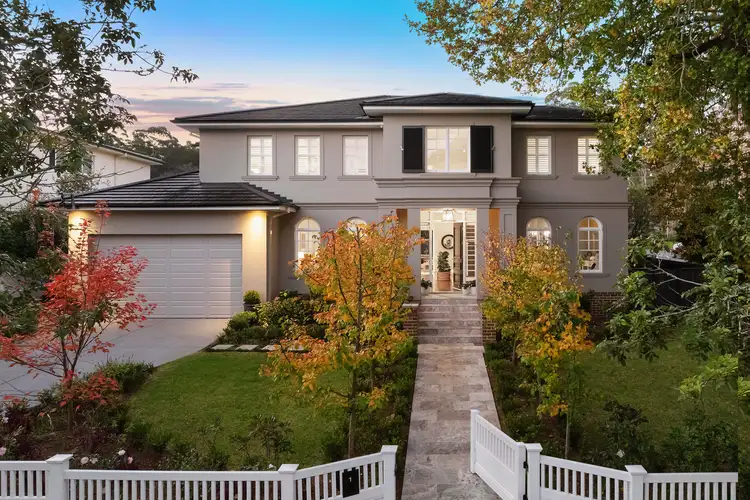
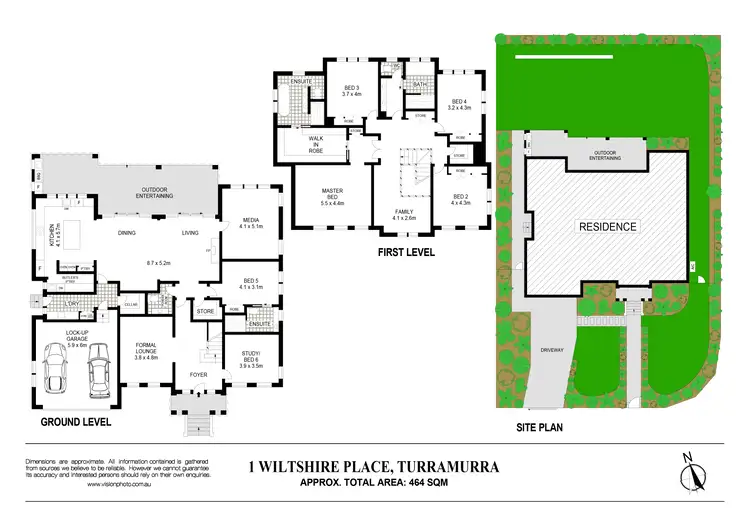
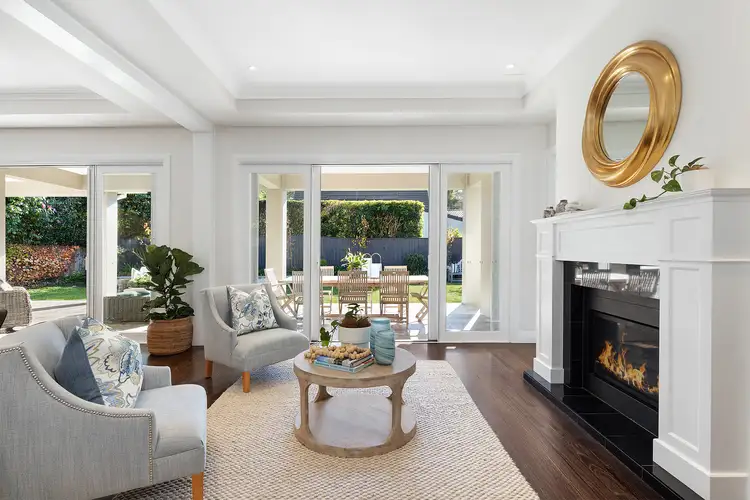
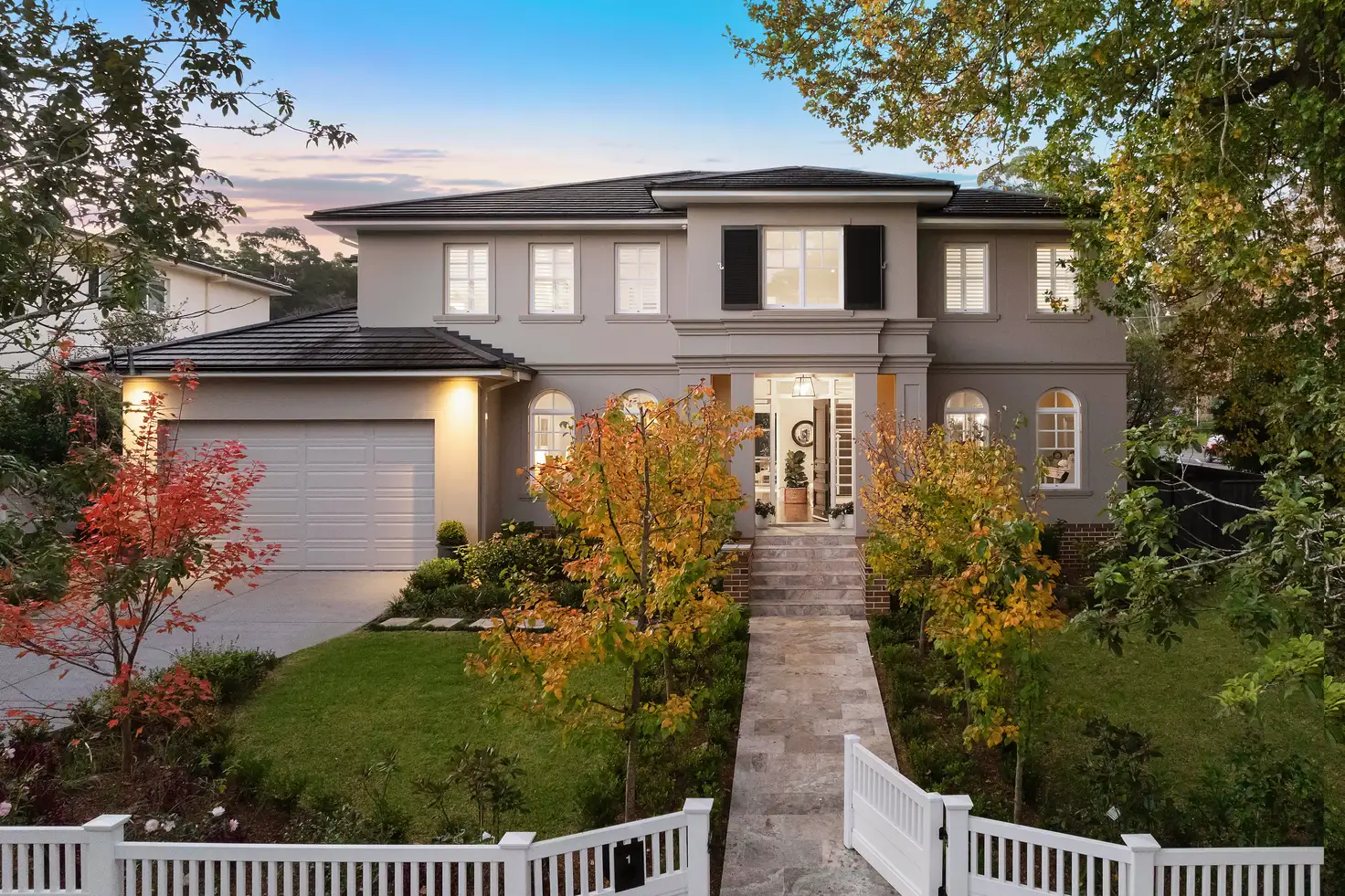


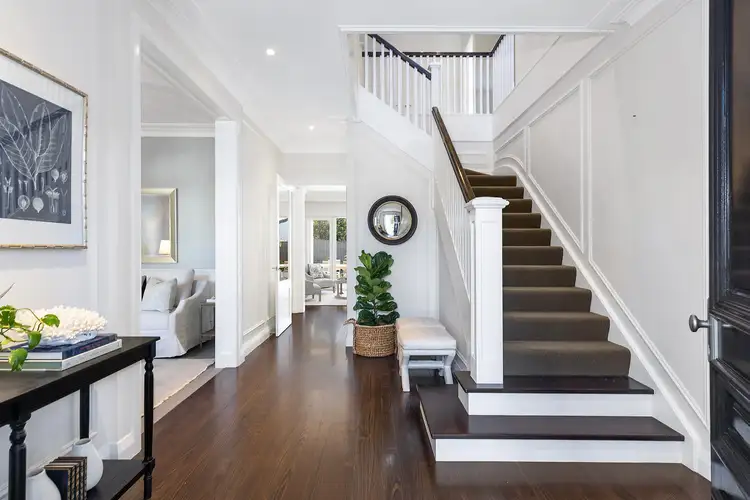
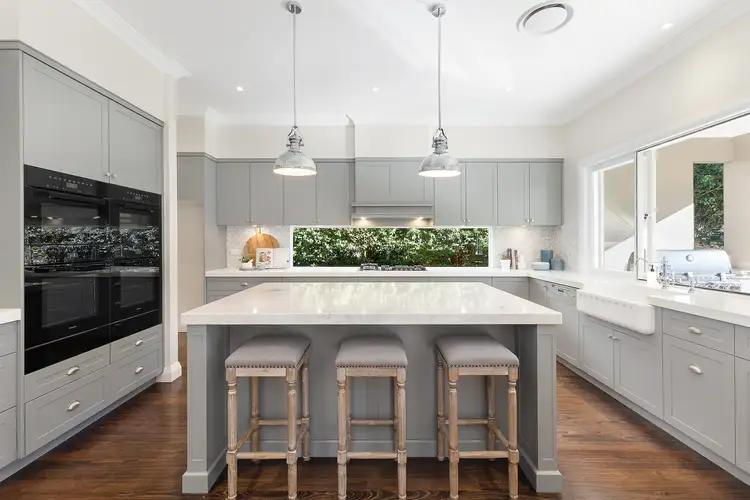
 View more
View more View more
View more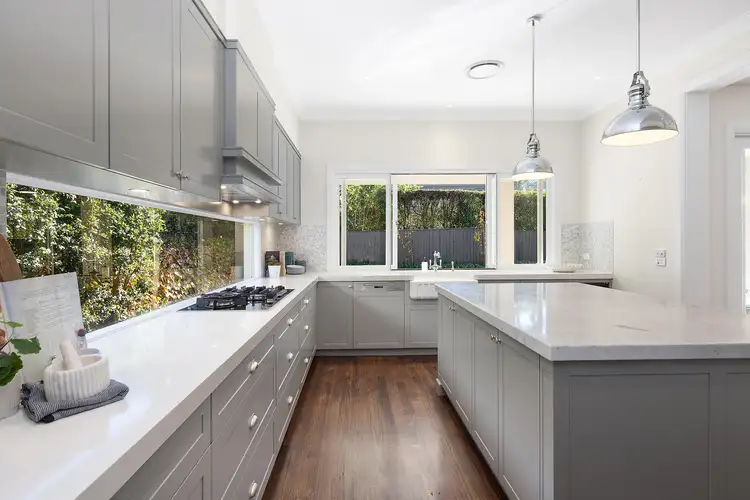 View more
View more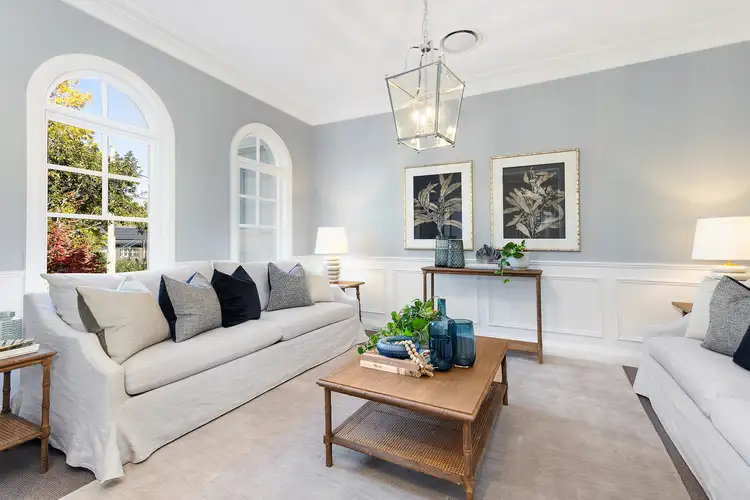 View more
View more
