Barely dry from its final coat of paint, this brand-new 3-bedroom home sits proudly on the high side of the street - perfectly positioned for a seamless commute to both the CBD and the coast, and just moments from Mitcham Square and Scotch College
Cleverly designed to make the most of its uniquely shaped block, this bright and breezy home maximises internal space while minimising weekend upkeep.
Living zones bookend its flexible plan, starting with a street-facing sitting room that frames Adelaide's glorious sunsets and moonlights as a fourth bedroom should you need one.
The rear living zone is where everything opens up; weaving a sitting zone, kitchen and dining area into one interconnected, light-drenched space that converges on a timber-decked alfresco pavilion.
Featuring engineered stone benchtops, 90cm appliances, breakfast bar, deep storage and striking deep green tiled splashbacks, the kitchen draws you in with its clean lines and pop of colour.
Woven into the floorplan are three generous bedrooms, the main bedroom suite features mirrored built-in robes and a luxe, fully tiled ensuite featuring a stone-topped double vanity and walk in shower.
In the background: ducted a/c (with zoning), engineered oak-look floors, 2.7m high ceilings and a double garage with electric Panelift door and internal entry.
Perched just far enough from the rush, Clapham gives you a different pace - one where the city feels close but not pressing, and every street carries a leafy hush. With Scotch College, cinemas, trains and trails and more just moments away, it's not just about where you are. It's how you feel here.
More to love:
⁃ Brand new 2025 build on elevated block with western outlook
⁃ Flexible floorplan with dual living zones and alfresco connection
⁃ High-spec fixtures and finishes throughout
⁃ Main bedroom with built-in robes and oversized ensuite featuring dual vanity and walk-in shower
⁃ Bedrooms 2 and 3 with built-in robes and easy access to central bathroom
⁃ Engineered oak-look flooring and 2.7m high ceilings throughout
⁃ Zoned ducted reverse cycle air conditioning
⁃ Double garage with electric Panelift door and secure internal entry
⁃ Timber-decked alfresco pavilion for effortless entertaining
⁃ Low-maintenance landscaping designed for ease, not upkeep
⁃ Walkable to Mitcham Square shopping, Wallis Cinemas, and Foodland
⁃ Zoned for Unley High and walking distance to Scotch College
⁃ Easy access to Clapham Primary and Mercedes College
⁃ Close to Torrens Park train station and bus routes along Springbank and Belair Roads
⁃ Less than 15 minutes to the CBD; around 20 to the coast
⁃ Nestled on the high side of a quiet street, moments from local parks, cafes and reserves
Specifications:
CT / 6301/542
Council / Mitcham
Zoning / SN
Land / 543m2 (approx)
Council Rates / $2,006.6 pa approx
Emergency Services Levy / $172 pa
SA Water / $176.30 pq
Estimated rental assessment $850 to $900per week/ Written rental assessment can be provided upon request
Nearby Schools / Clapham P.S, Mitcham P.S, Edwardstown P.S, Unley H.S, Springbank Secondary College, Mitcham Girls H.S, Urrbrae Agricultural H.S
Disclaimer: All information provided has been obtained from sources we believe to be accurate, however, we cannot guarantee the information is accurate and we accept no liability for any errors or omissions (including but not limited to a property's land size, floor plans and size, building age and condition). Interested parties should make their own enquiries and obtain their own legal and financial advice. Should this property be scheduled for auction, the Vendor's Statement may be inspected at any Harris Real Estate office for 3 consecutive business days immediately preceding the auction and at the auction for 30 minutes before it starts. RLA | 333839
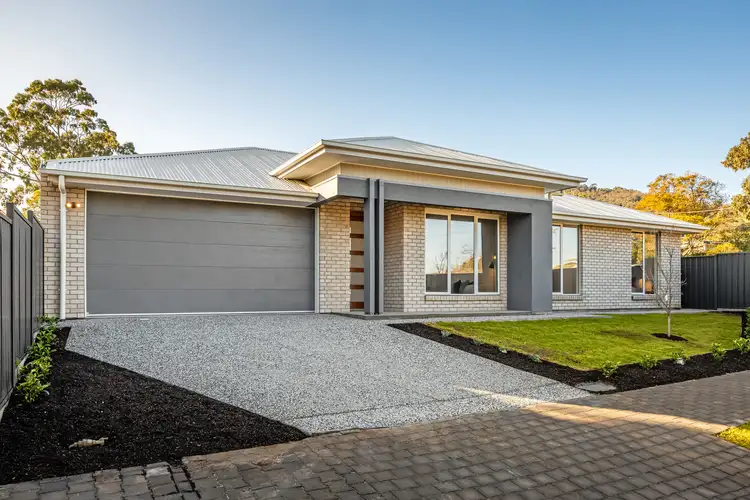
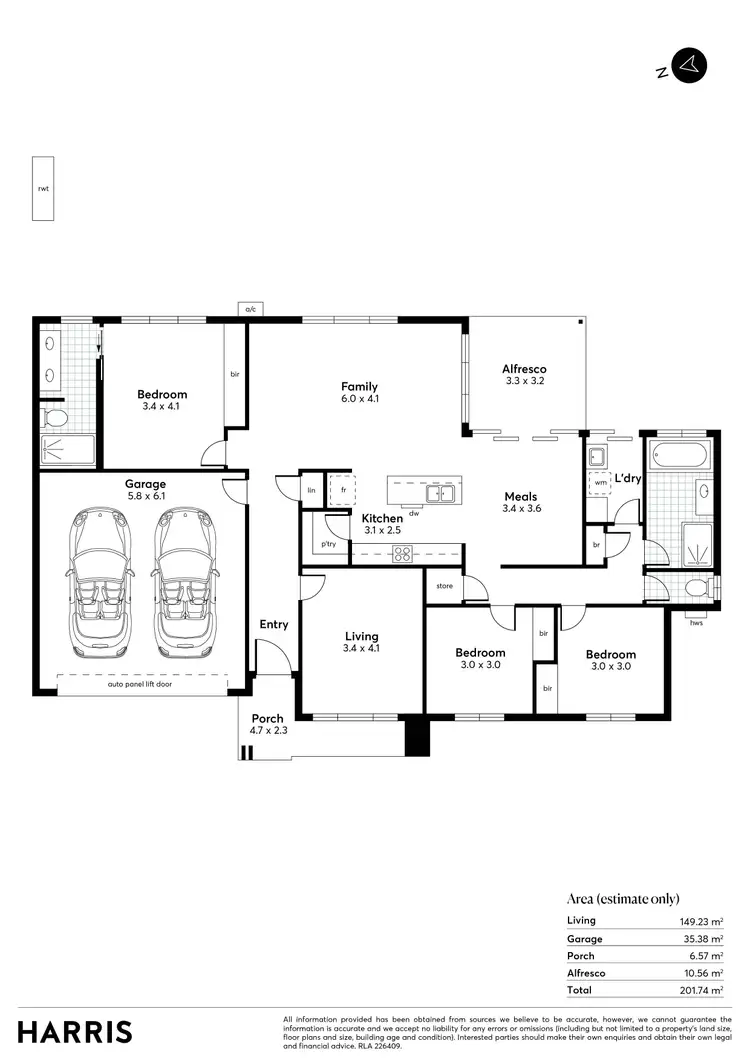
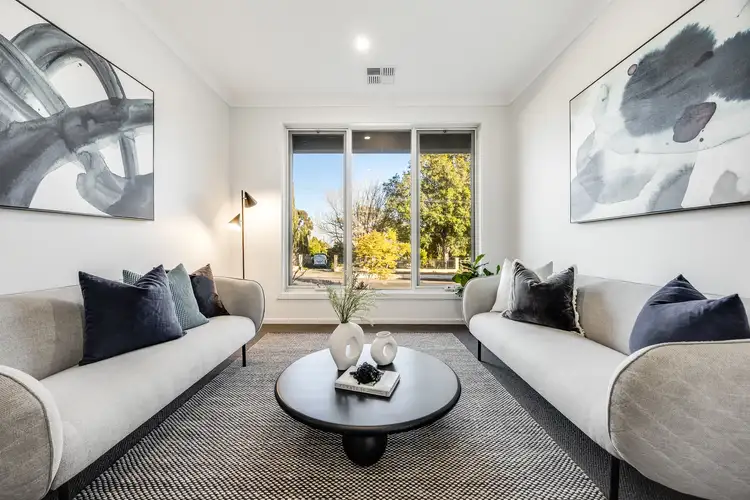
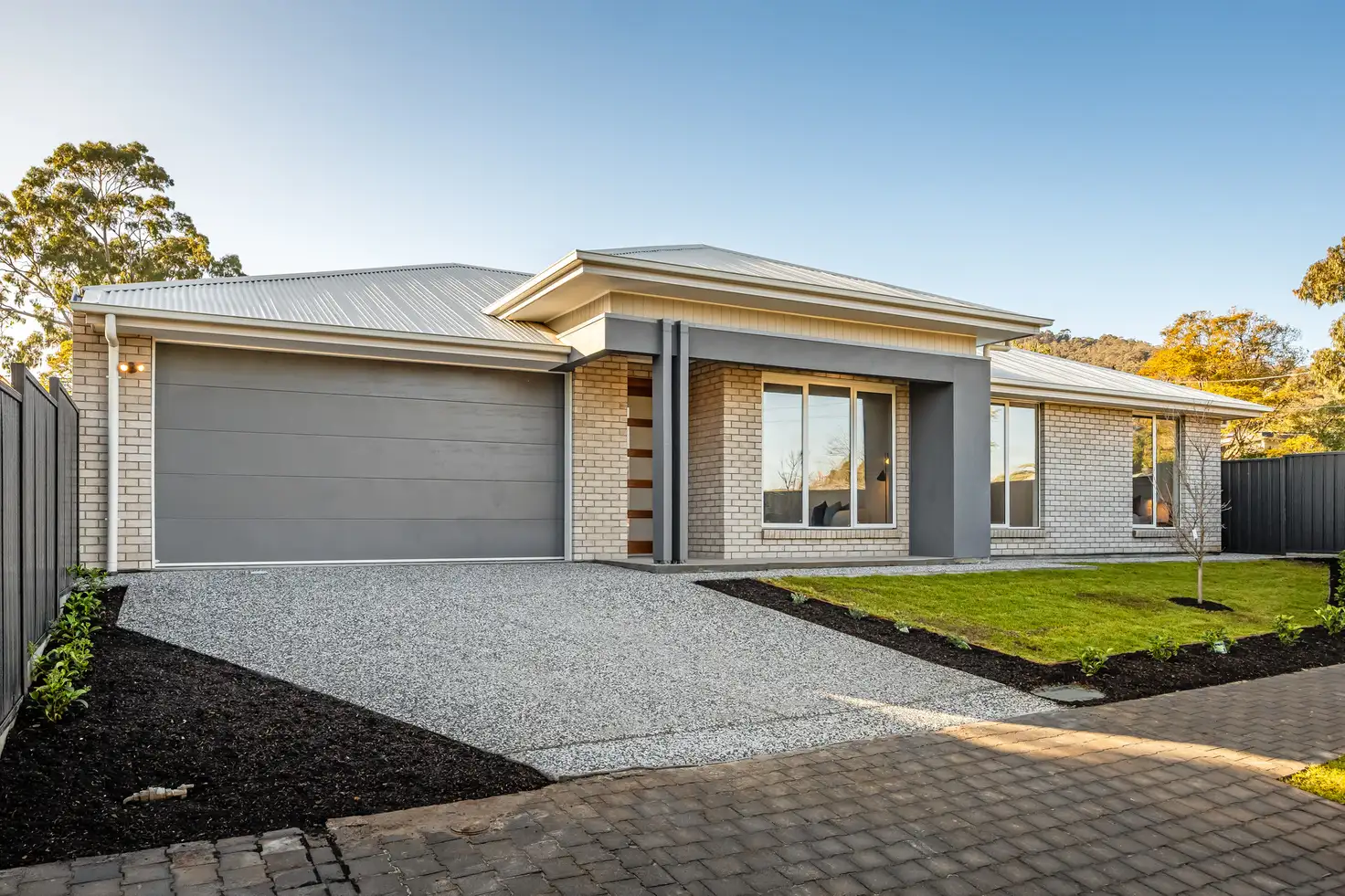


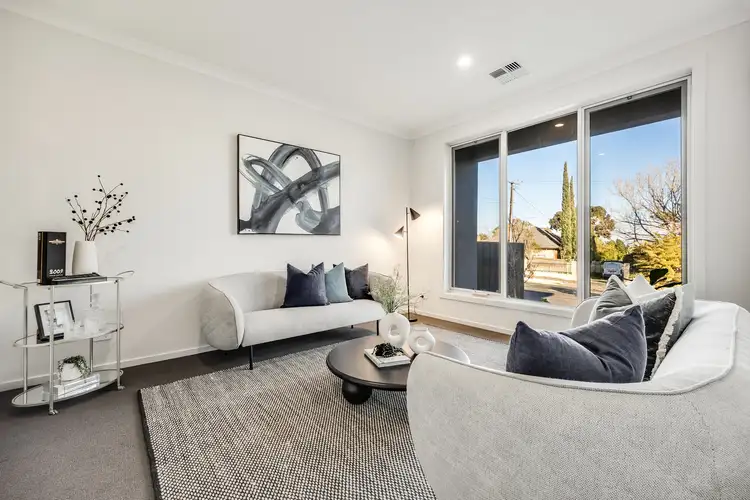
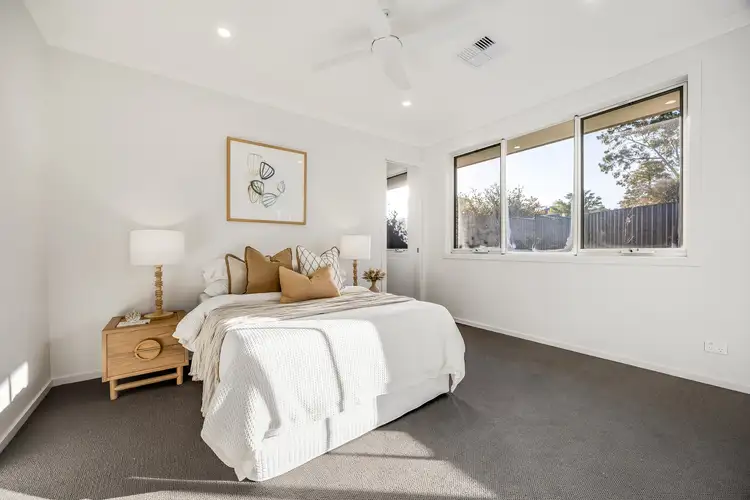
 View more
View more View more
View more View more
View more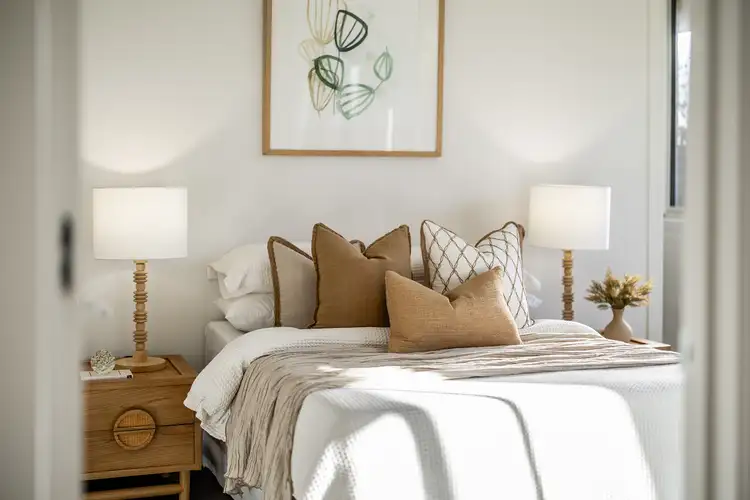 View more
View more
