ON-SITE AUCTION | WEDNESDAY 14TH AUGUST, 6PM | UNLESS SOLD PRIOR
Property Specifics:
Year Built: 2014
Council Rates: Approx. $2,200 per year
Area Under Title: 606 square metres
Rental Estimate: Approx. $850 - $900 per week
Vendor's Conveyancer: Tschirpig Conveyancing
Preferred Settlement Period: 30 days from the contract date
Preferred Deposit: 10%
Easements as per title: Electricity supply Easement to Power and Water Corporation
Zoning: SD23 (Specific Use)
Status: Vacant Possession
Pool Status: Compliant
Modern and spacious, this four-bedroom family home reveals a touch of glamour within its sophisticated, elegant design, perfect for growing families within the highly desirable suburb of Muirhead.
- Gorgeous ground-level home on a generous corner block in a great location
- Polished finishes and modern appointments through a spacious layout
- Stunning kitchen flaunts mirror tile backsplash and sleek stone benches
- Airy open-plan extends seamlessly to relaxed alfresco entertaining
- Sparkling inground pool adds to alfresco appeal framed by grassy yard
- Oversized master features walk-in robe, luxe ensuite and patio access
- Three further bedrooms, two with built-in robes, one could also be a study
- Fabulous main bathroom with corner spa bath and walk-in shower
- Additional features inc. internal laundry and AC throughout
- Double lock-up garage offers internal access, plus further parking on the driveway
Endlessly appealing, this fabulous family home impresses with sleek finishes, premium fittings and modern appointments, all only moments from Buffalo Creek, Royal Darwin Hospital, Casuarina Square and Charles Darwin University.
Setting the tone with its stylish, contemporary exterior, the home reveals sophisticated design through a bright, inviting layout, complemented by glossy floor tiles, refined neutral tones and abundant natural light.
Open-plan living creates a hub for the home, where banks of louvre windows enhance its breezy, airy feel. Here you find a wall of mirrored tiles that echo the mirrored tile backsplash within the kitchen, adding a hit of glamour while accentuating its cohesive sense of design.
More on that kitchen? Flaunting stunning design, the kitchen is a delight to spend time in, complementing that feature backsplash with sleek dark stone benches and modern appliances, along with a five-burner gas stove and large L-shaped breakfast bar lit by pendant lighting.
From here, two sets of sliding glass doors encourage a natural flow outdoors, where keen entertainers are sure to appreciate the lovely alfresco, framed by a sparkling inground pool and great grassy yard.
Also offering access to the alfresco is the beautiful king-sized master, complete with walk-through robes and polished ensuite. There are two further robed bedrooms, plus another flexi bedroom at the front of the home, which could also function as a home office.
The luxurious main bathroom is another major highlight, featuring metal tilework, a corner spa bath and a walk-in shower. There is also a large internal laundry with built-in storage and handy yard access, plus ducted and split-system AC throughout.
Completing the package is a double lockup garage.
To arrange a private inspection or make an offer on this property, please contact Sanjukta Ghosh 0412 471 475 .
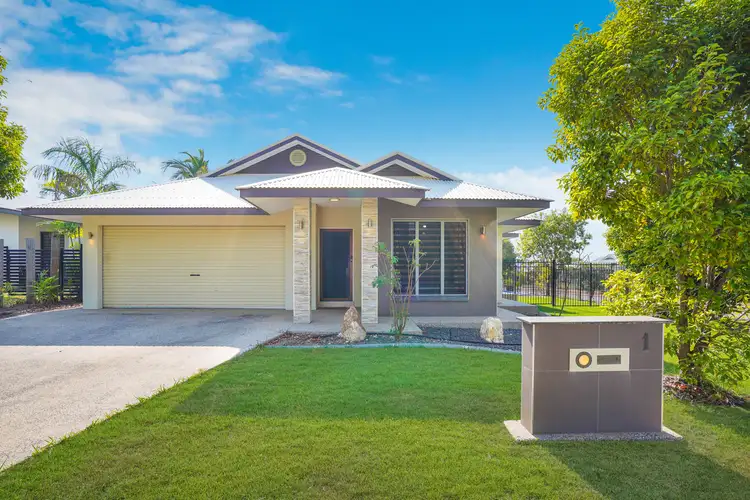
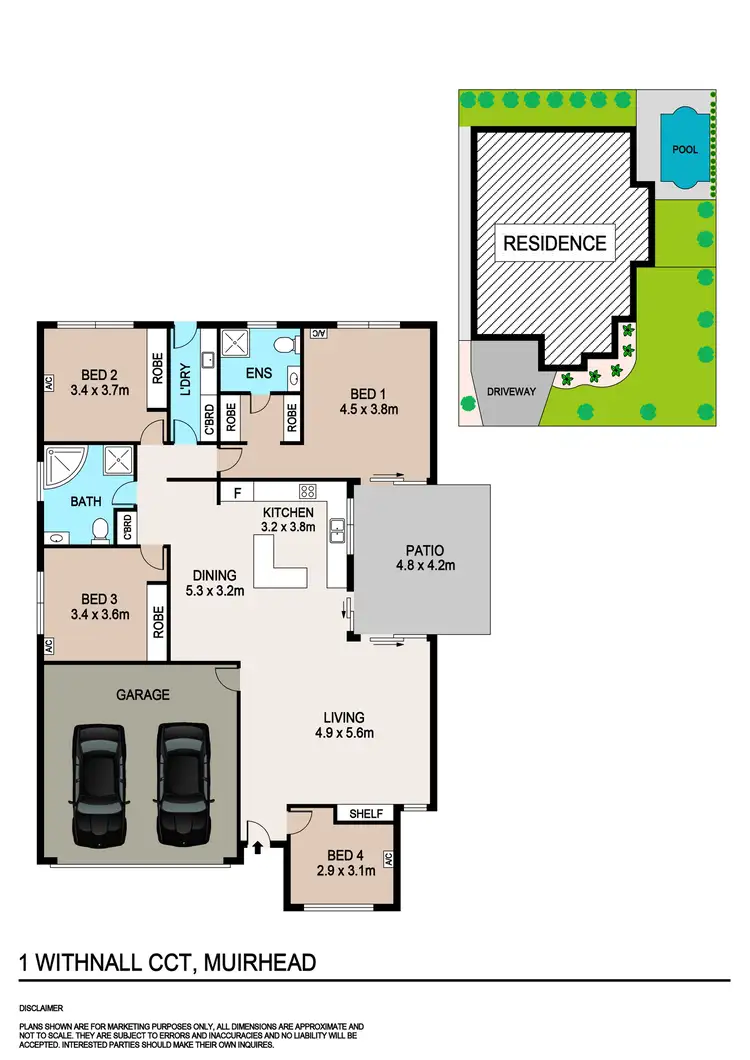
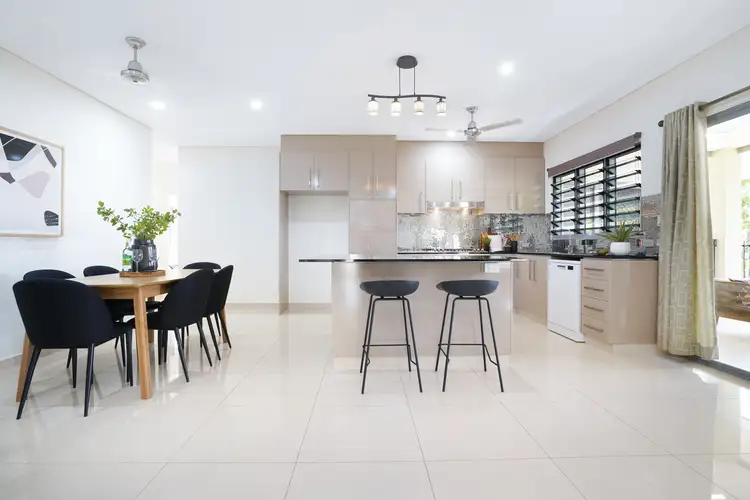
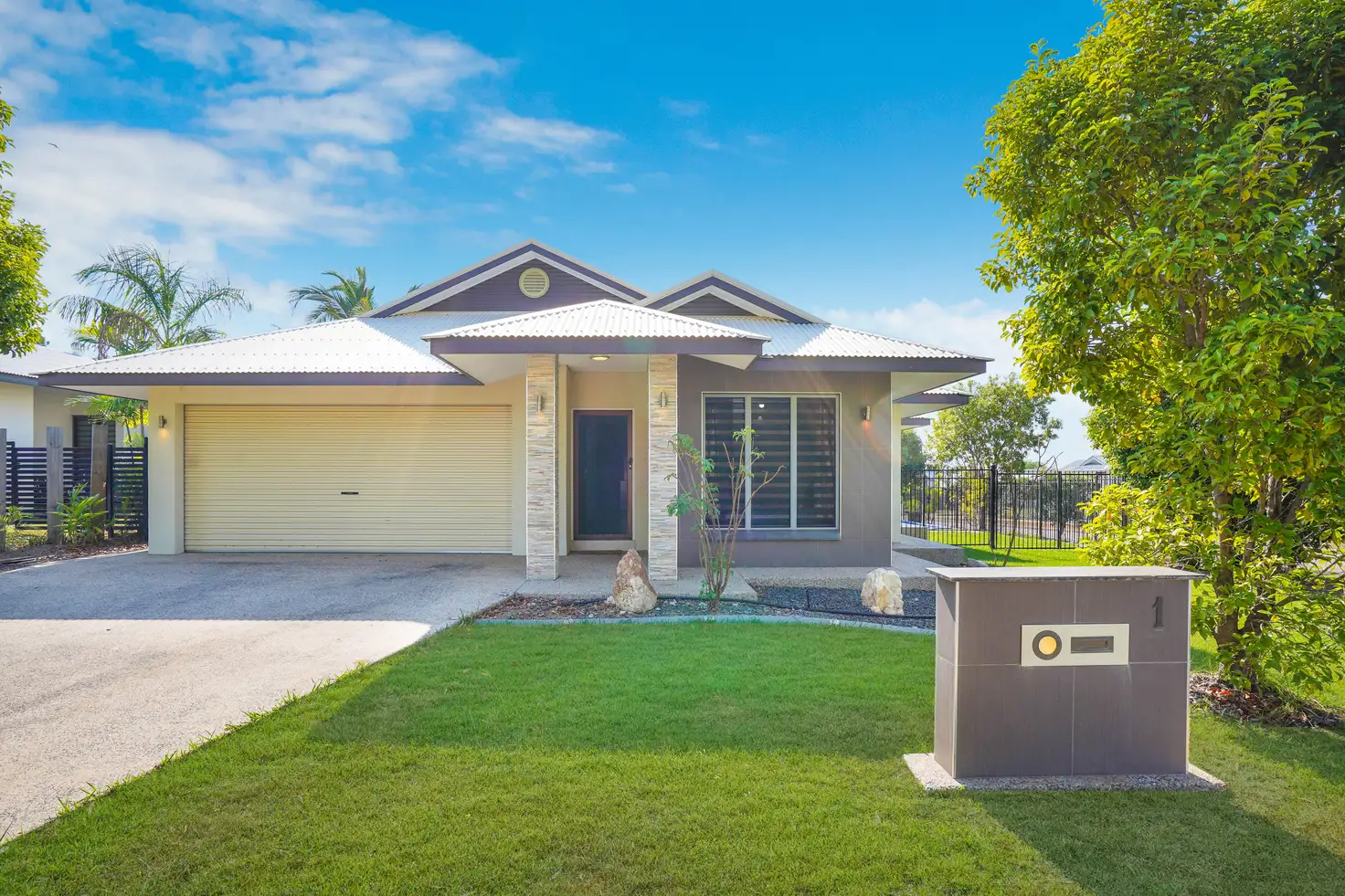


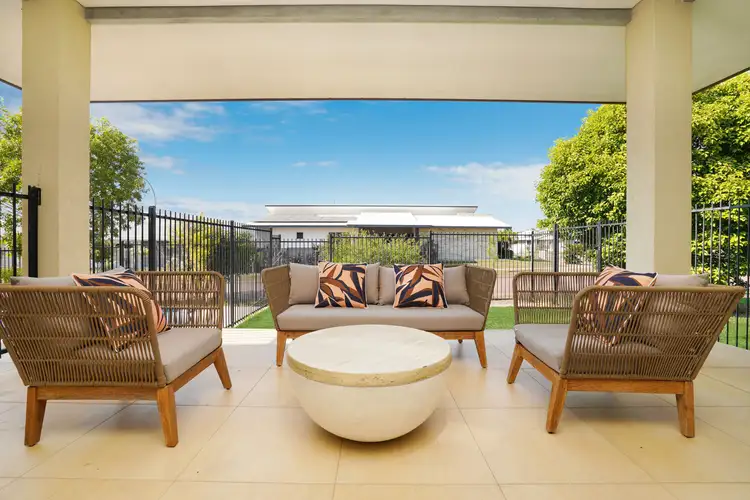
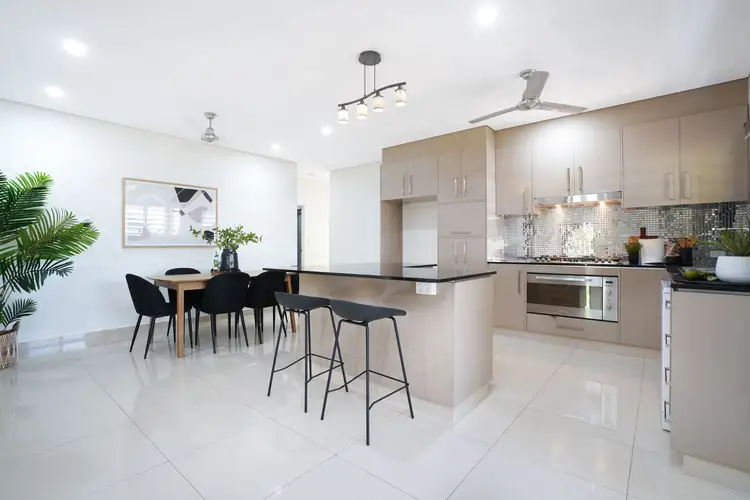
 View more
View more View more
View more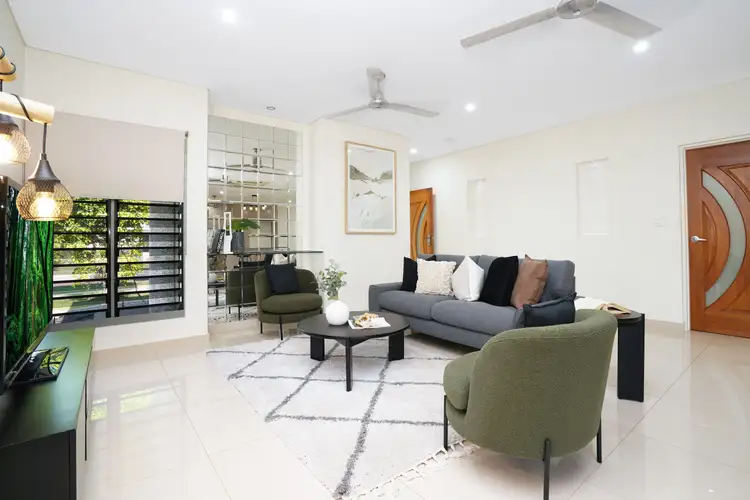 View more
View more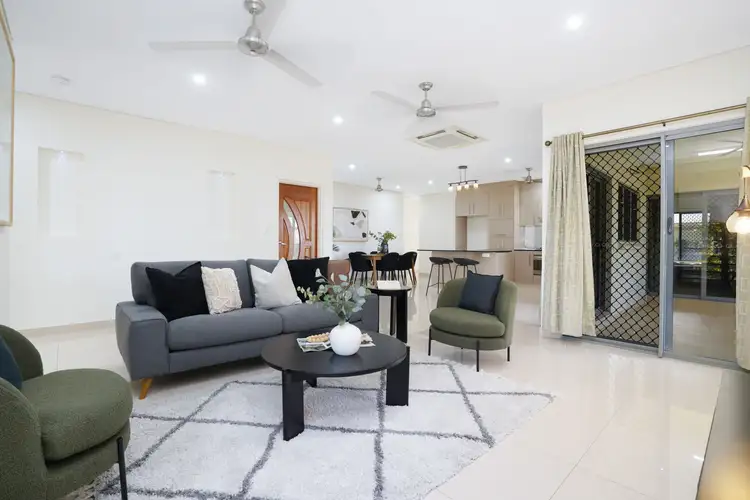 View more
View more
