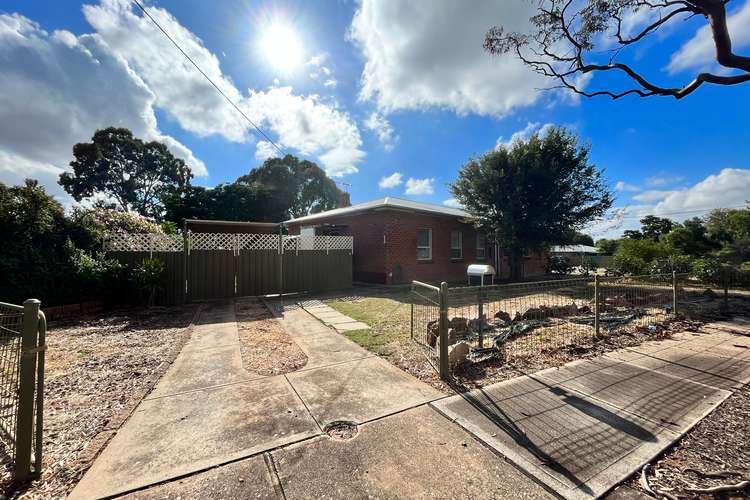$450
3 Bed • 1 Bath • 3 Car • 660m²
New



Leased





Leased
1 Witney Street, Evanston SA 5116
$450
- 3Bed
- 1Bath
- 3 Car
- 660m²
Semi-detached Leased on Tue 23 Apr, 2024
What's around Witney Street
Semi-detached description
“Leased! Neat 3 Bedroom Home in the Heart of Evanston!”
ChristieRoberts Real Estate is proud to present 1 Witney Street, conveniently situated in the popular Evanston area. Close to the Gawler Green Shopping Centre, Gawler & District School and Trinity College is this 3-bedroom semi-detached home.
Upon entry, you will find the lounge room with a split system air conditioner for all year-round comfort and an open fireplace to make winter days nice and cosy.
The open-style kitchen has been updated and offers good storage space with cabinetry, a lovely view of the back garden from the window over the kitchen sink and a freestanding gas oven.
The master bedroom includes a built-in robe.
Updated and stylishly modern bathroom.
Freshly painted throughout.
Large laundry area and separate toilet.
Other things to love about this property:
- 3x bedrooms in total
- Separate lounge room
- Good-sized dining area
- Timber floorboards throughout the lounge room and the bedrooms
- Timber Venetian blinds
- A big backyard with an undercover area at the back of the house
- Undercover carport for one car behind the front gates and more parking available on the front driveway
- Large allotment of 660m2 (approx)
- 2x garden sheds, 1x cat run/enclosure to the side of the house or storage shelter
- Gas hot water service, so you never run out of hot water
Disclosures:
~ Tenant/s to pay for all water usage and supply adjusted for the period of their tenancy
~ 12 month tenancy on offer
~ Available mid-April
~ Pet/s negotiable - simply list your pet/s details on your application
Please send an email enquiry to be advised of, and register for inspection times available and experience the lifestyle this property has to offer.
Click on "Apply Online" at ChristieRoberts.com.au to apply today! Please be advised that we do not accept third-party applications.
Disclaimer: All information provided is deemed to be reliable but is not guaranteed and should be independently verified.
RLA274141
Property features
Air Conditioning
Floorboards
Fully Fenced
Living Areas: 1
Shed
Toilets: 1
Other features
0Land details
What's around Witney Street
Inspection times
Contact the property manager

Crystal Christie
ChristieRoberts Real Estate
Send an enquiry

Nearby schools in and around Evanston, SA
Top reviews by locals of Evanston, SA 5116
Discover what it's like to live in Evanston before you inspect or move.
Discussions in Evanston, SA
Wondering what the latest hot topics are in Evanston, South Australia?
Similar Semi-detacheds for lease in Evanston, SA 5116
Properties for lease in nearby suburbs
- 3
- 1
- 3
- 660m²