Price Undisclosed
8 Bed • 3 Bath • 2 Car • 966m²
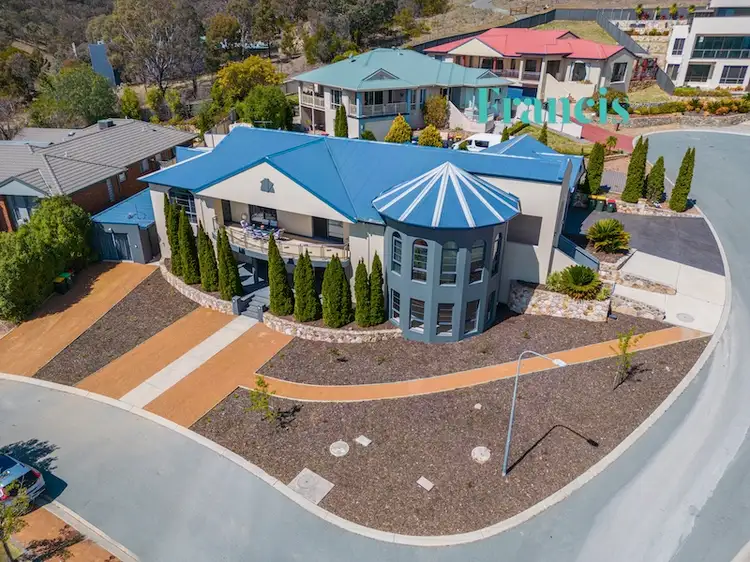
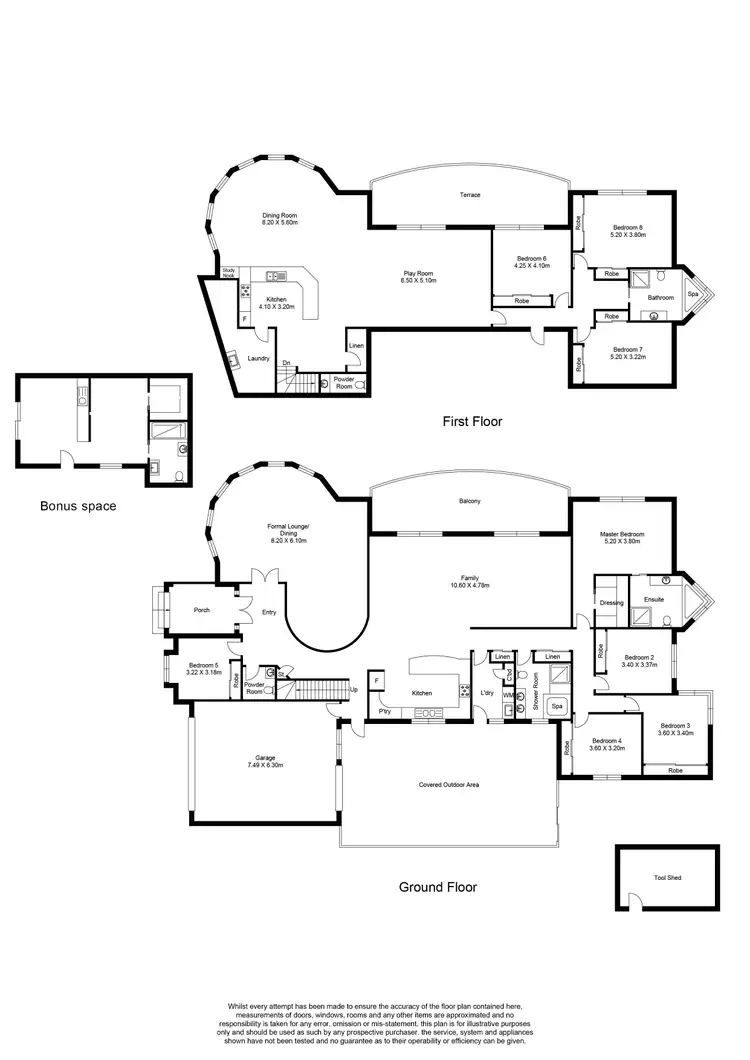
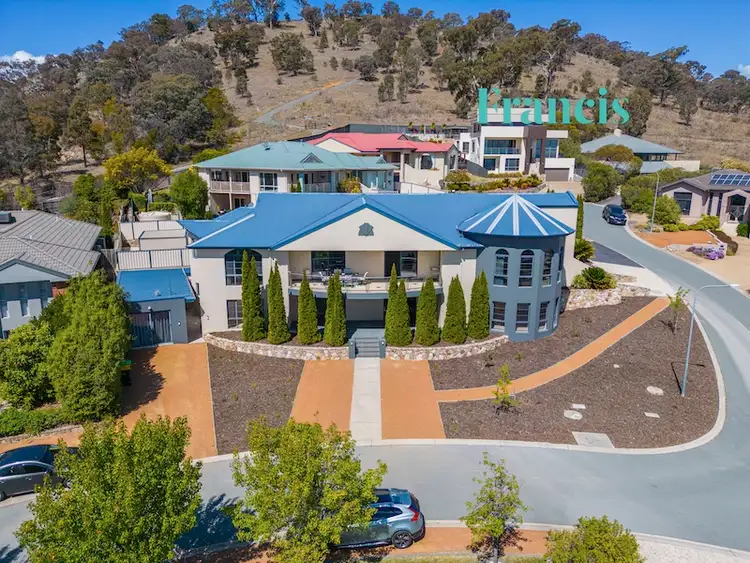
+33
Sold
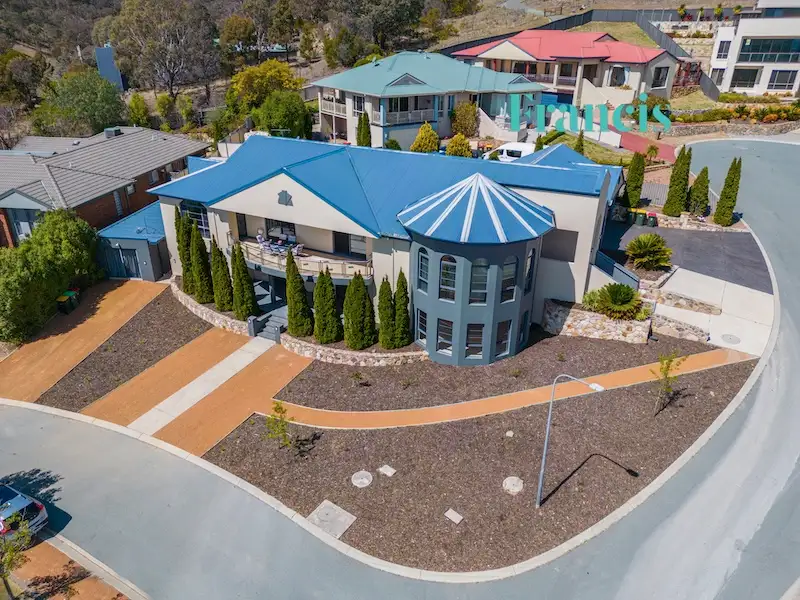


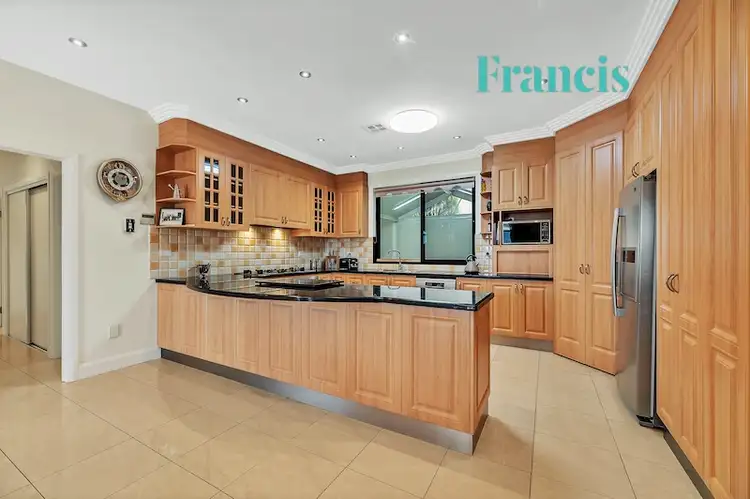

+31
Sold
1 Wollemi Place, Banks ACT 2906
Copy address
Price Undisclosed
- 8Bed
- 3Bath
- 2 Car
- 966m²
House Sold on Thu 4 Jan, 2024
What's around Wollemi Place
House description
“One Very Large Family Home Or Two Separate Family Homes + Bonus Space - all on one title”
Property features
Building details
Area: 559m²
Energy Rating: 2
Land details
Area: 966m²
Property video
Can't inspect the property in person? See what's inside in the video tour.
Interactive media & resources
What's around Wollemi Place
 View more
View more View more
View more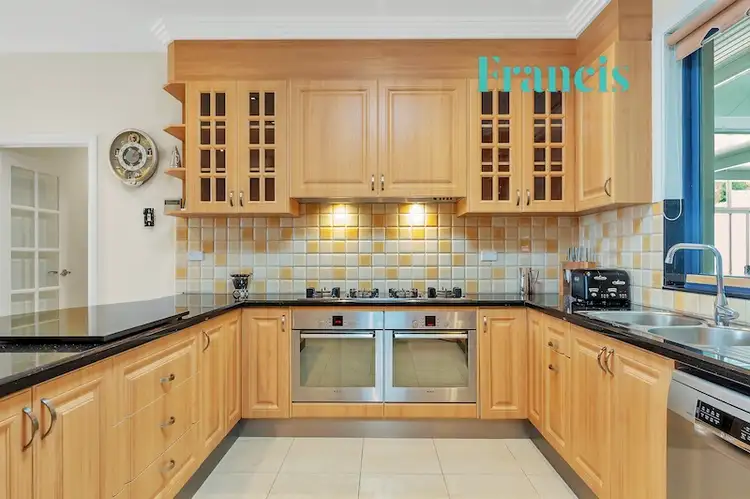 View more
View more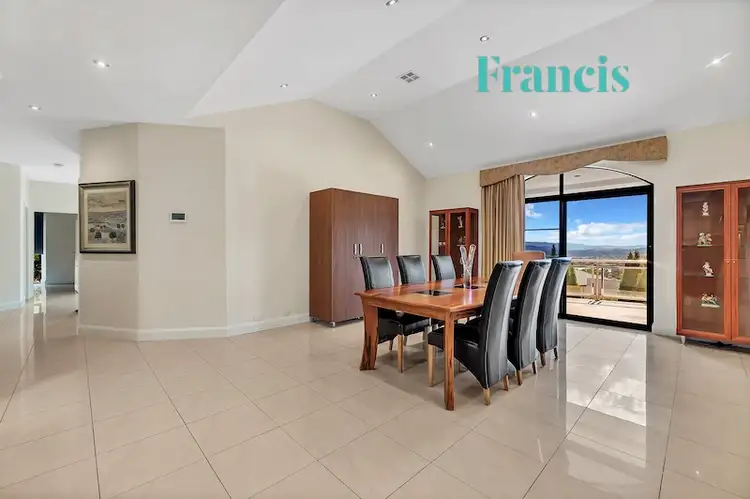 View more
View moreContact the real estate agent

Peter Baum
Francis Properties Canberra
0Not yet rated
Send an enquiry
This property has been sold
But you can still contact the agent1 Wollemi Place, Banks ACT 2906
Nearby schools in and around Banks, ACT
Top reviews by locals of Banks, ACT 2906
Discover what it's like to live in Banks before you inspect or move.
Discussions in Banks, ACT
Wondering what the latest hot topics are in Banks, Australian Capital Territory?
Similar Houses for sale in Banks, ACT 2906
Properties for sale in nearby suburbs
Report Listing
