There’s a sense of calm the moment you breeze through the Heysen Tunnel. A sign that your turn-off is next — a gateway to lush bushland trails, the Botanic Gardens, and a solar-boosted family haven, barely a birdcall from the village hearts of Crafers and Stirling.
Set on the rock-solid foundations of an elevated corner block, this 1977 four-bedroom home has beautifully evolved with luxury and energy efficiency — from the architectural conservatory, alfresco pavilion and tennis court with flood lights, to the massive solar system with triple Enphase battery backup.
And the epic Stirling views from the rear of this wholesome 2,854m² parcel are utterly unexpected and completely captivating.
The refurbished home opens to durable timber-style floors, the glow of the conservatory centrepiece, and two versatile living zones, each drawn to cosy wood fires and embracing front garden beauty through colonial sliding glass doors.
As sunlight illuminates the expansive central living spaces, it highlights the home’s latest addition — a chic, modern-provincial kitchen featuring a marble-veined prep island, shaker-style cabinetry, stainless steel appliances, and gorgeous front and backyard views.
Give the kids their own living, play or homework zone to the heart of their three-bedroom wing, and you’re winning at parenthood – the generous zone is gold for families, and better still, exits straight to the tennis court.
Your domain retreats with tall, wall-to-wall robes, a refreshed ensuite, and a wellbeing bonus — a traditional sauna, and a natural stress-reliever that could be the key to deep, restorative sleep.
You’ll love the wide-open spaces, a quiet locals-only street where absolute stillness reigns, and English-style gardens that erupt in winter bulbs beneath the morning fog that signals winter.
The next best asset is the bore — irrigating the gardens, powered by a pump filling two tanks, one underground, and tapping into crystal clear Mt. Lofty spring water.
It’s rare to find flat hills land like this. The tennis court will be a hit for all ball sports, the ride-on mower will be more therapy than upkeep, you’ll grow fresh vegetables, pick apples and stone fruit, enjoy brunch in the pavilion, and praise these secretly sweeping Stirling views.
Discover the family value:
- Extensively refurbished & architecturally extended c.1977-built home
- Leafy, elevated corner allotment with sweeping grounds & ancient magnolias
- Spectacular vistas to Stirling from the backyard
- Incredible solar efficiency - each panel features its own micro-inverter) + 3 Enphase batteries
- Feature conservatory-style casual dining zone
- Garden pavilion overlooking the tennis court
- Modern-provincial kitchen featuring marble-vein stone benchtops
- Re-lined North-South tennis court – (and rare, flat land in the hills)
- Ensuite, built-in robes + a traditional timber sauna to the primary bedroom
- Combustion & open fire to 2 leading living rooms
- 3-bedroom kids’ wing with a TV retreat
- New bedroom carpets
- Ducted R/C A/C
- Productive gardens with an irrigated vegie patch
- Concrete driveway to a side-by-side carport (via Blackburn Drive)
- Architectural plans for potential upper level are available on request.
For its fresh hills air and village community, Crafers is an enriching existence. Its verdant streetscapes feel like bushwalks, and you’ll share life with birds, ducks, koalas and kangaroos, yet instantly re-connect to civilisation with the South-Eastern freeway on demand, meeting the top of Glen Osmond in around 10 minutes.
With zoning to Heathfield High School, a 2km dash to St. Catherine’s School, and outdoor leisure for everyone including Mt. Lofty hikes, Cleland Gully, and renowned cellar doors, Crafers is your signal to calm.
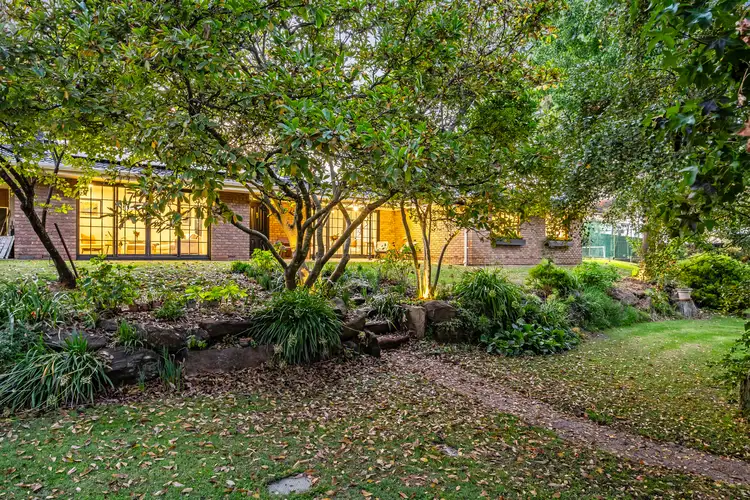
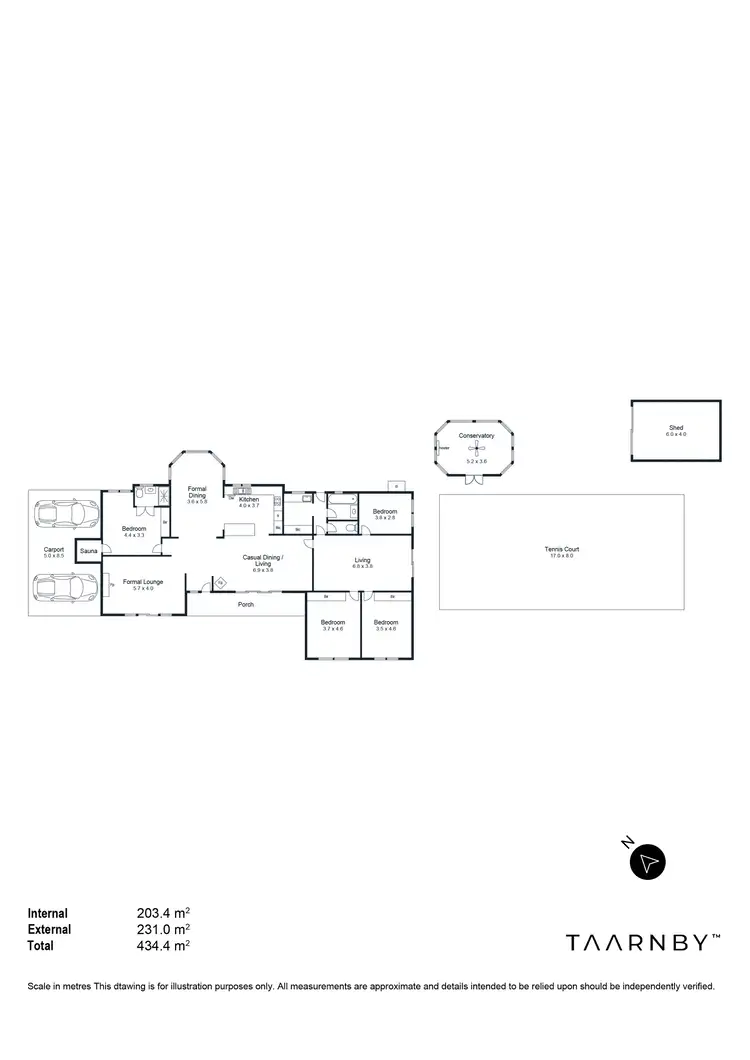
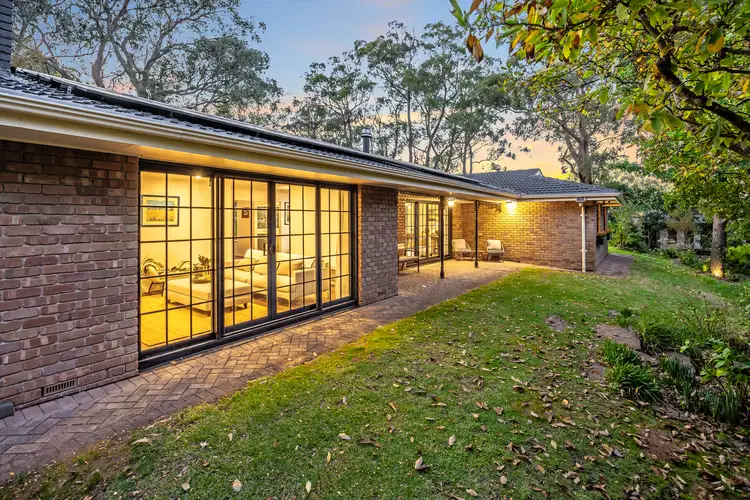
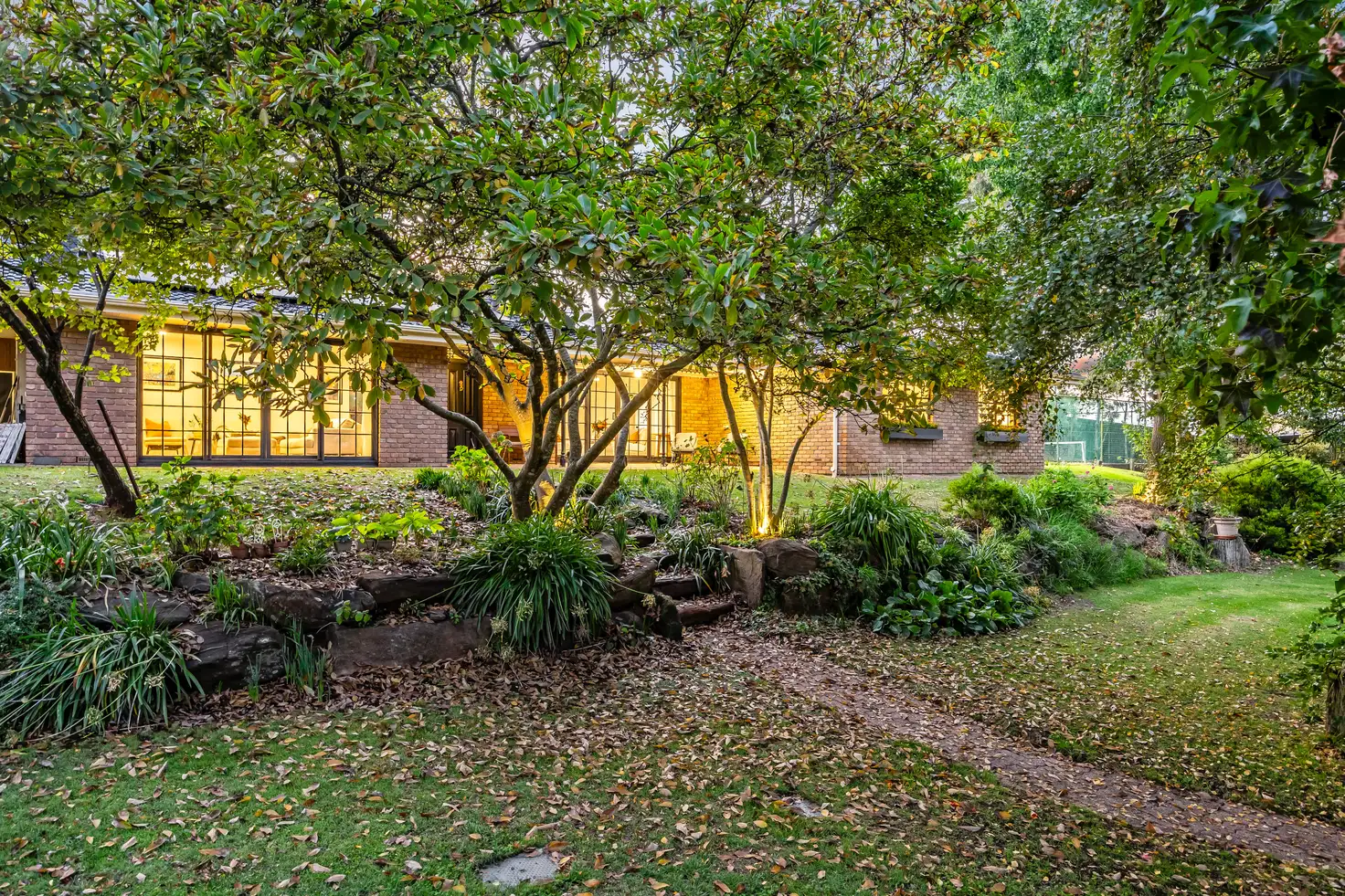


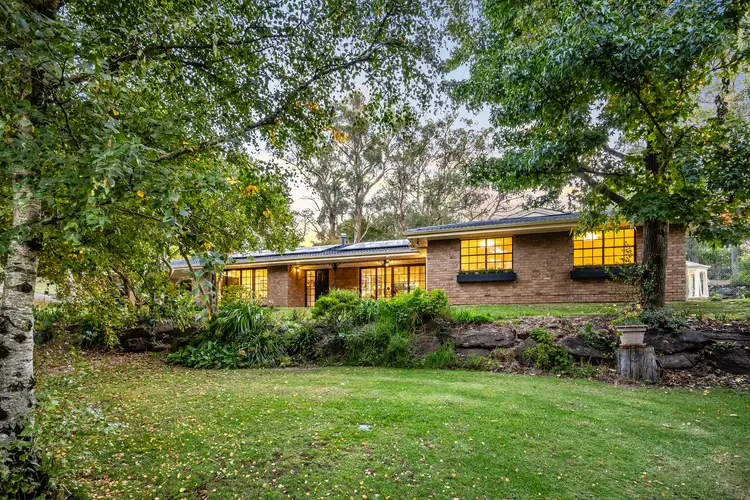
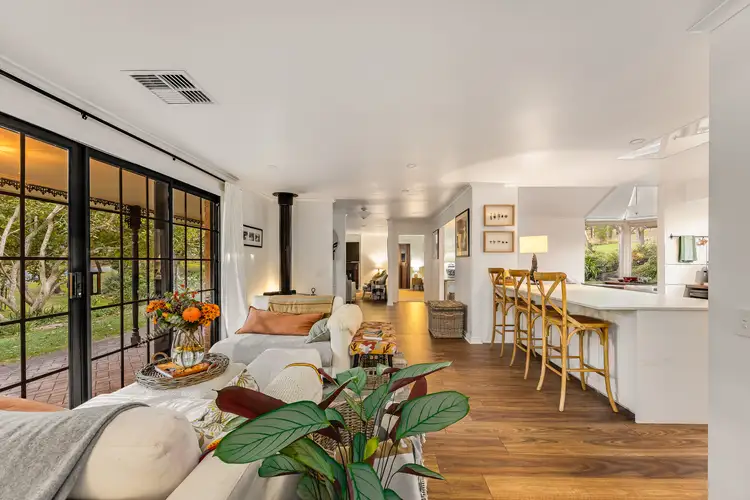
 View more
View more View more
View more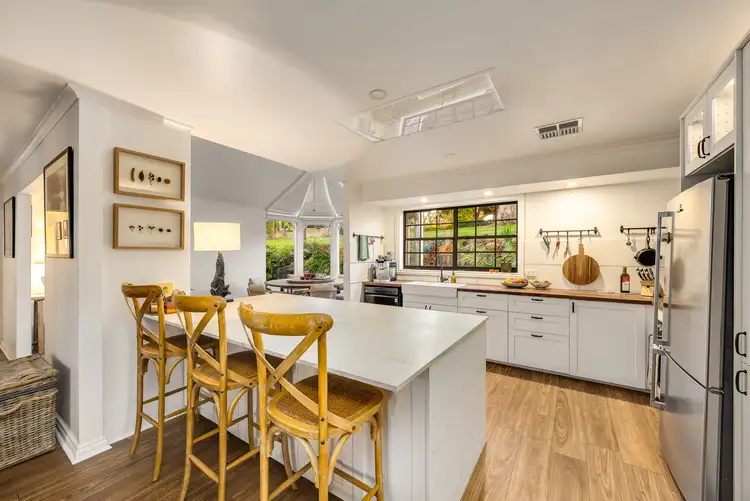 View more
View more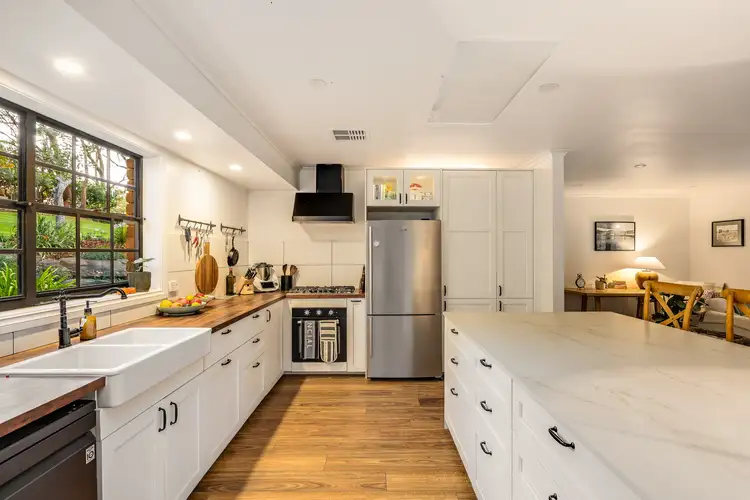 View more
View more
