“STYLISH, SUSTAINABLE LIVING!”
Enter this extremely liveable residence to be impressed by the flowing open plan layout with large light tiles and neutral colours creating the perfect introduction. The home is of solid construction, built in 2009 to meet the conditions for comfortable Centralian living.
The splendid kitchen is a standout; sleek lines draw the eye?s attention across the breakfast bar with modern Caesarstone bench tops. You will be pleased with the efficiency provided by pantry, cupboard and drawer storage.
Adjacent to the kitchen is the well positioned and spacious laundry. From here opening to the left is the central courtyard and to the right is the double garage entry from within the home.
The master bedroom is located along the front of the residence and features extensive built in robes and smart double shower ensuite. The layout offers peace and privacy with the remaining bedrooms placed well away. These bedrooms have carpeted floors, double blinds and excellent natural lighting. The main bathroom is of classic design and incorporates both bath and shower.
Glass sliding door access from the open plan kitchen area leads to a central covered courtyard. Truly a unique space in the home, this will be the place to have a quiet moment alone or a more convivial time with family and friends. The courtyard easily caters for the small and larger toys that can accumulate with young ones. With the ability to enclose the area, the area will be popular all year round.
Outdoors and the features continue with reticulated grassed lawn for playing, suitable spots for vegetable patches, citrus and curry plants, garden shed, double side gates, secure window treatments and water softener. The front, side and rear gardens have been planted with a variety of colour and hardy shrubs.
Environmental sustainability will be on the agenda with a great start made by the installation of 18 (4.5kw) photo voltaic solar panels, solar hot water system, insulation and heat diffuser.
To fully appreciate this exceptional home, an invitation to tour the property is extended.
Land size: 821sqm Zoning: SD Single Dwelling Council Rates: $1885pa
Rental (est): $750pw Built: 2009 Easement: PAWA - Electricity

Air Conditioning

Toilets: 2
Built-In Wardrobes, Close to Schools, Close to Transport, Garden, Secure Parking
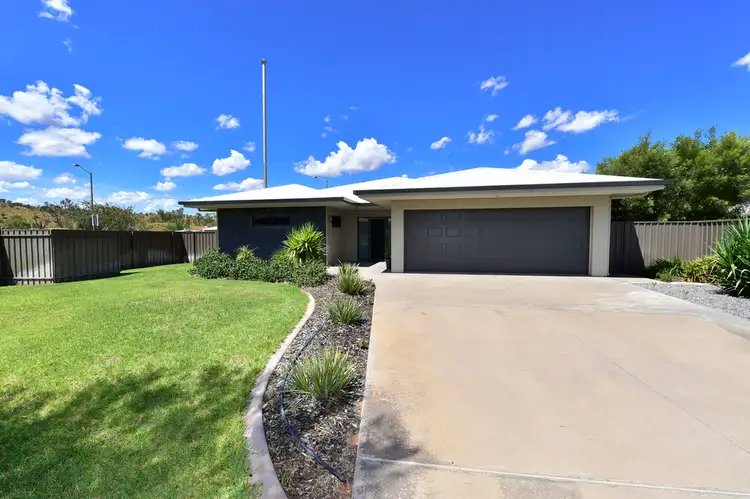
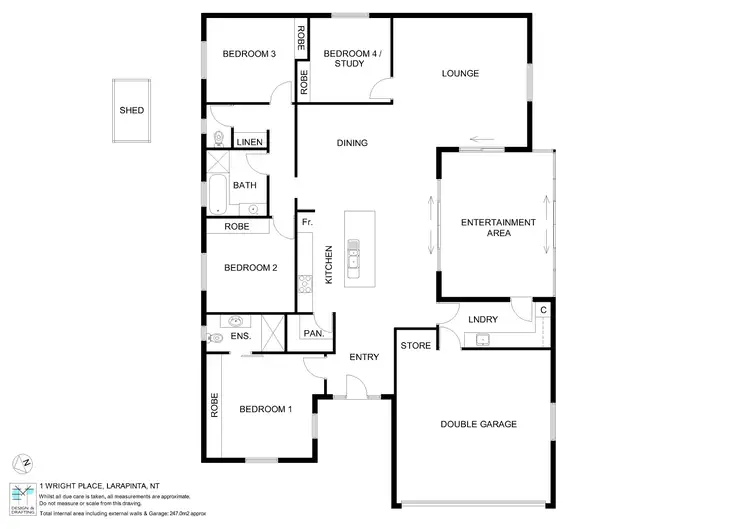
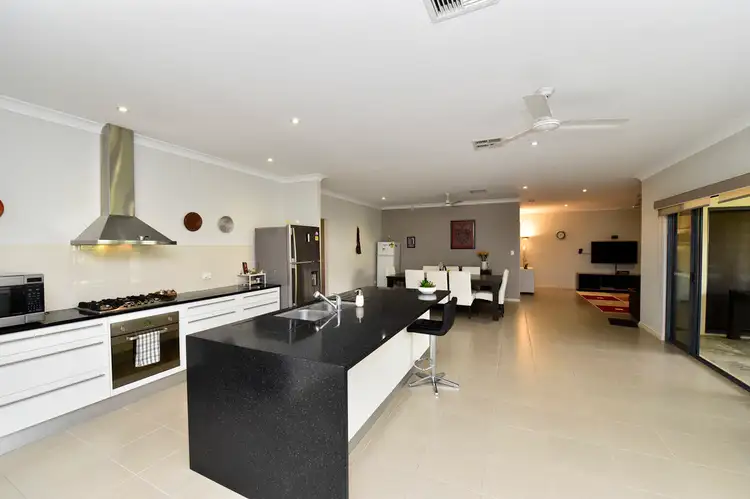
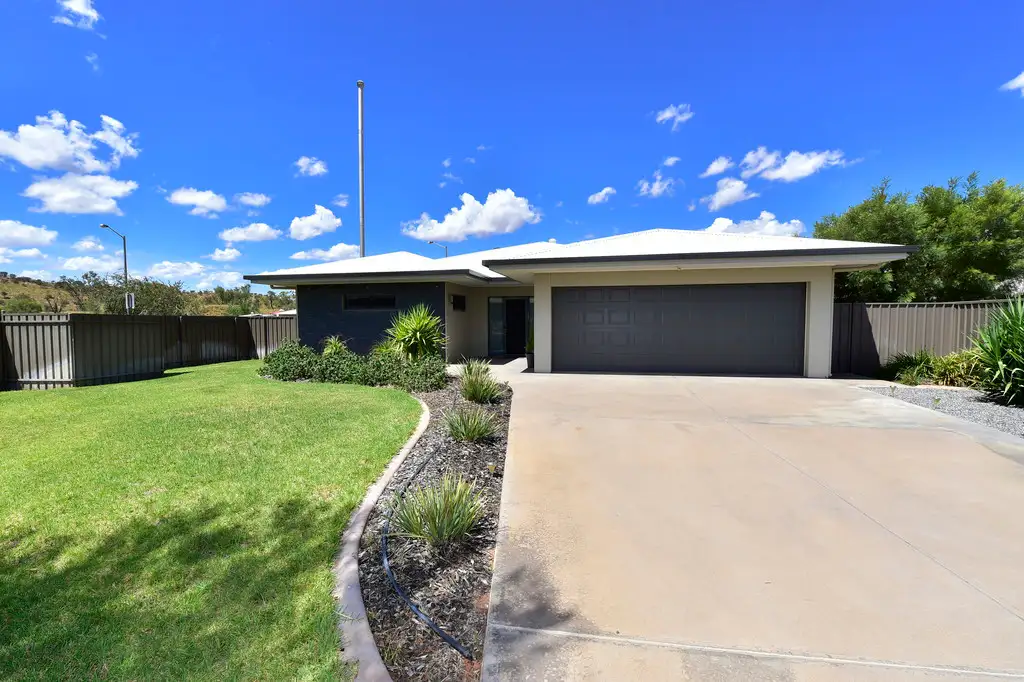


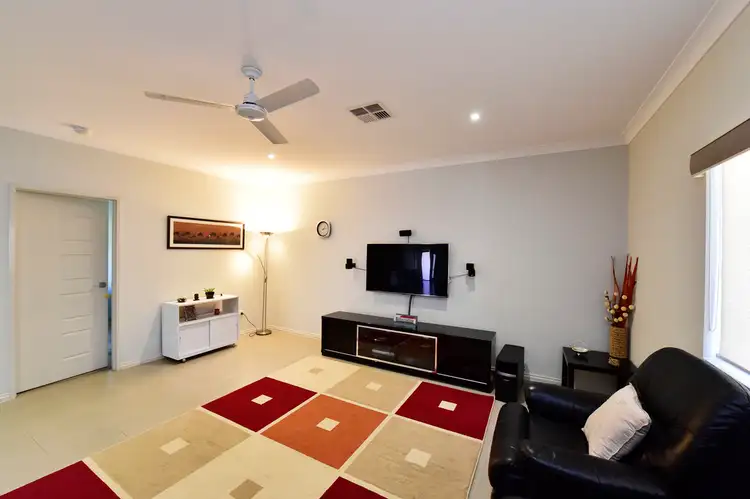
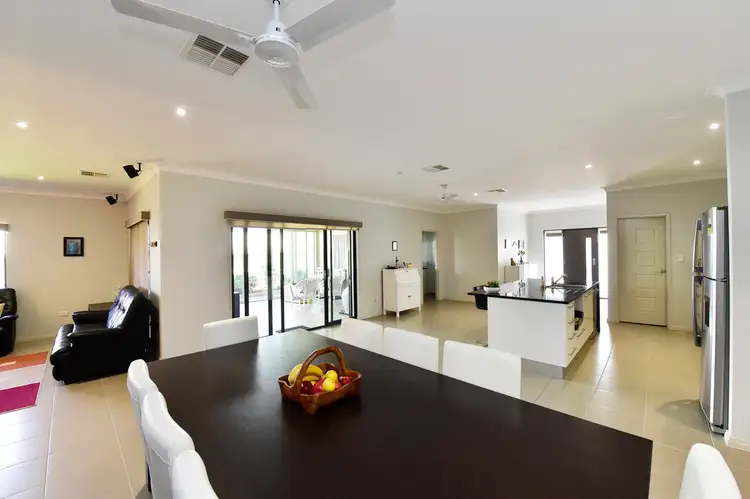
 View more
View more View more
View more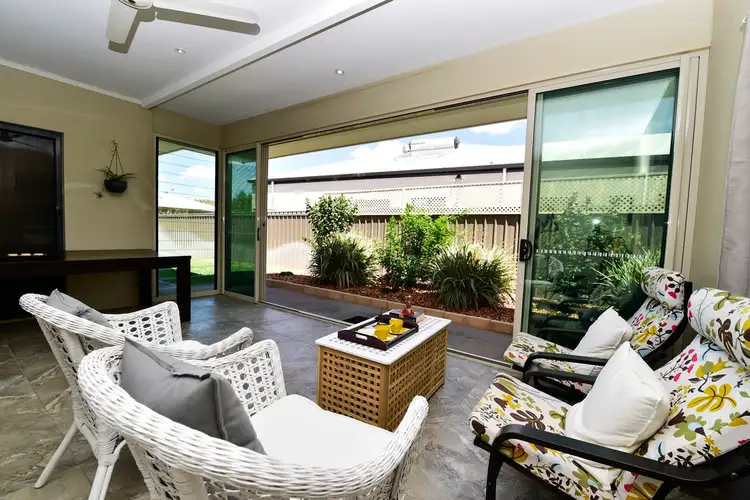 View more
View more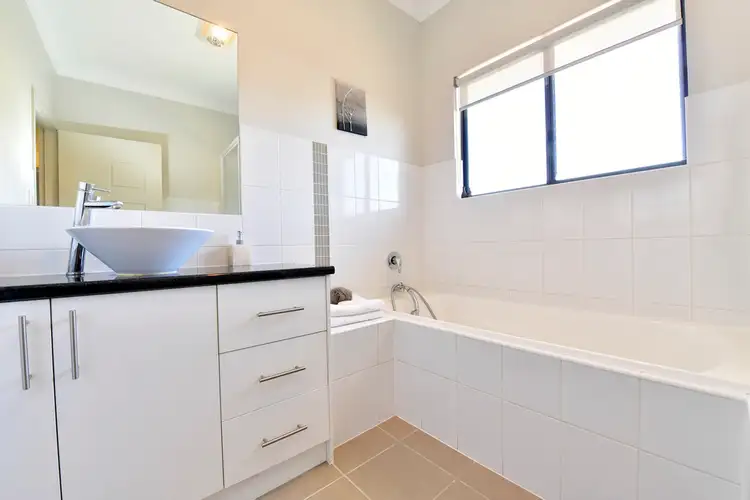 View more
View more
