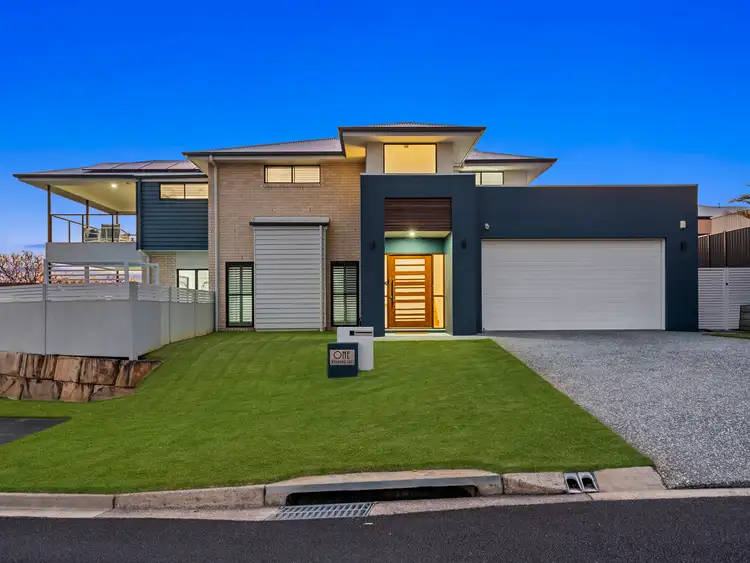OPEN HOME CANCELLED - CONTACT AGENT
Setting the benchmark for modern living within the Park Hill Estate in Murarrie, 1 Wyandra Crescent is one of the newest homes in this tightly held enclave, thoughtfully designed to deliver the lifestyle today's families desire. With multiple separate living zones, seamless indoor-outdoor flow, and resort-style entertaining spaces, this home makes it effortless to relax, host guests, and enjoy family life at its best. Elevated to capture sweeping city and district views and thoughtfully laid out across two levels, this residence combines space, sophistication, and comfort in every detail. Add to this the superb location, approximately 7km from the CBD, and an easy walk to CHAC, Cannon Hill Train Station and the latest fantastic development - Rivermakers.
Flawlessly presented, the home's expansive open plan living and dining extends effortlessly to a superb outdoor setting where a sparkling heated pool and generous entertaining terrace form the heart of family gatherings. A climate-controlled wine cellar ensures your collection is always ready to enjoy, while a sleek kitchen with a butler's pantry, huge island bench and 900mm gas cooktop provides a practical and stylish centrepiece for everyday living.
Created with flexibility in mind, this home adapts beautifully to the needs of a busy family. A private downstairs study and additional study nook make working or learning from home effortless, while upstairs an adaptable rumpus and balcony invite relaxed evenings spent soaking in the city and district lights. From this elevated vantage point, the views stretch across the glittering skyline, capturing spectacular sunsets. It's the perfect backdrop for morning coffee, evening drinks, or simply unwinding while enjoying a sense of calm and connection to the city below.
The upstairs bedrooms are generous, light-filled retreats designed for comfort and calm. The master suite is a true sanctuary, featuring a walk-in robe, a luxurious ensuite with his-and-hers shower, and direct access to the balcony, offering uninterrupted city and district vistas right from your private retreat. Each additional bedroom is thoughtfully proportioned, providing welcoming spaces for family members or guests. With ducted air-conditioning throughout, 6.6kw solar with Tesla battery storage, and a rare three-car garage with drive-through access at the back, this home effortlessly combines luxury, practicality, and everyday ease.
Features at a Glance
• One of the newest homes in Park Hill Estate
• Expansive open plan living and dining
• Climate-controlled wine cellar
• Sleek kitchen with butler's pantry and 900mm gas cooktop
• Separate downstairs study + study nook
• 4 Bedrooms
• Master with walk-in robe, ensuite with his-and-hers shower, and balcony access
• Upstairs adaptable rumpus and balcony with panoramic city and district views
• 2.5 Bathrooms
• 3 Car garage with drive-through access at the back
• Heated pool with alfresco entertaining terrace
• Ducted air-conditioning throughout
• 6.6kw solar system with Tesla battery storage
• Security screens and alarms
• Purpose-built external storage
• Murarrie State School and Balmoral State high School Catchments
This home's location is truly second to none, just minutes from Cannon Hill Train Station and with easy access to the Gateway Motorway, and nearby retail and dining at Bulimba and Hawthorne.
Contact The Susan Mills Team today to arrange an inspection and experience everything this home has to offer.








 View more
View more View more
View more View more
View more View more
View more
