A spectacular combination of benchmark quality, a commanding street presence, and an unbeatable location, this beautifully balanced 5 bedroom plus study home offers so much more than initially meets the eye. Sensationally spread over a coveted corner site boasting two street frontages, take full advantage of oversized indoor/outdoor allure with the potential to work from home or enrich your life and embrace a multi-generational opportunity.
Anchored by a towering palm tree out front, the secure front entry is high, wide and handsome, leading to a welcoming marble foyer. Discover light-filled formal lounge and dining rooms, separated by a waterfall-edged wet bar and framed by a striking, Japanese-inspired internal courtyard garden graced with an ornamental pond.
Inspired, inviting and immaculately presented, a high-quality, stone-topped kitchen features a waterfall-edged breakfast bar, Miele dishwasher, an integrated microwave, and a stainless-steel wall oven. A relaxed open-plan living and dining area pivots this heart of the home, effortlessly attracting northern light throughout.
Spill outside to a principal, north-facing courtyard, draped in ficus and hemmed by manicured hedges and a pleasing parade of ponds. Designed with alfresco entertaining in mind, the depth and symmetry of the outdoor spaces seamlessly connect with the privacy of the entire block.
The versatile northern wing of the property is linked with the courtyard, staging a pair of well-proportioned bedrooms, an air-conditioned living space plus kitchenette, a home office with an elevated terrace, and a fully tiled bathroom. A home within a home, this entire self-contained space would work exceptionally well as private guest bedrooms, an opportunity to house extended family, short-term accommodation potential, or a home-based business with the additional benefit of a separate street entrance. The possibilities are only limited by one’s imagination!
Conceived and constructed with uncomplicated flow, functionality and meticulous attention-to-detail, head upstairs to a palatial main bedroom complete with dual-sided walk-in robes, a stylish ensuite boasting a sumptuous spa bath, and a north-facing balcony overlooking the courtyard. The other pair of robed bedrooms are serviced by a fully tiled semi-ensuite bathroom with a spa bath and walk-in shower.
Every delightful detail and lavish luxury has been thoughtfully crafted without compromise. Comprehensive features of this special home include a ground-floor powder room, a large laundry with storage, alarm system, secure intercom entry, extensive heating/cooling, a low-maintenance garden, and a remote-controlled, supersized 3-car garage offering a workshop and additional storage capabilities.
The prized address simply speaks for itself. Positioned on one of Bayside’s most exclusive streets, take an easy stroll to Were Street Village, Brighton Beach trains, leading schools and the local foreshore. Make plans to inspect today!
At a glance...
* Separate street frontages on Yuille Street and Cavendish Place
* 5 large bedrooms, 4 with built-in robes
* Main bedroom with walk-in robes, marble ensuite with luxurious spa bath, and a north-facing balcony overlooking the courtyard
* Exquisite, stone-finished kitchen with a Miele dishwasher
* Far-reaching, north-facing open-plan living and dining
* Formal lounge with open gas fireplace
* Light-filled formal dining
* Home office with elevated terrace
* Fully tiled bathroom with walk-in shower
* Fully tiled semi-ensuite bathroom with spa bath and walk-in shower
* Ground-floor, marble-tiled powder room
* Large laundry with ample bench and storage space
* Wet bar
* A radiant range of private courtyards and ornamental ponds
* Remote-controlled 3-car basement garage with storage capability and workshop
* Fully alarmed with intercom and security door entry
* Storage solutions throughout
* High ceilings with decorative cornice work
* Ducted heating/cooling plus split-system heating/cooling, open gas fireplaces and ceiling fans
* Roller blinds, slimline Venetian blinds and flowing curtains
* Close to schools, Brighton Grocer, parkland, restaurants, cafes, transport and the beach
Property Code: 1415

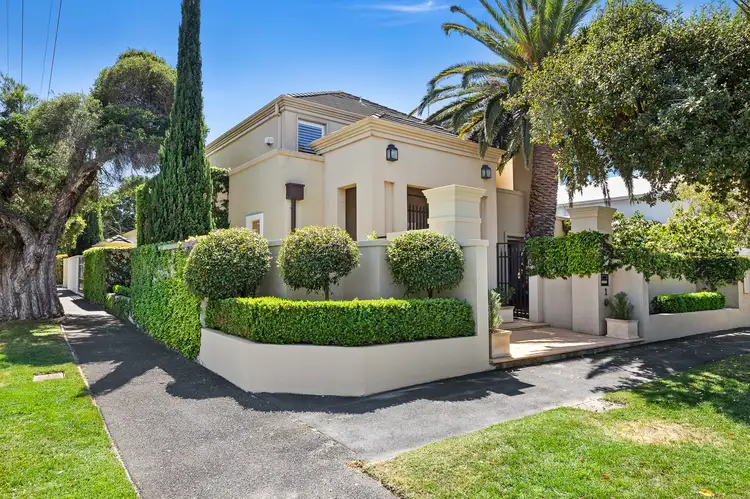
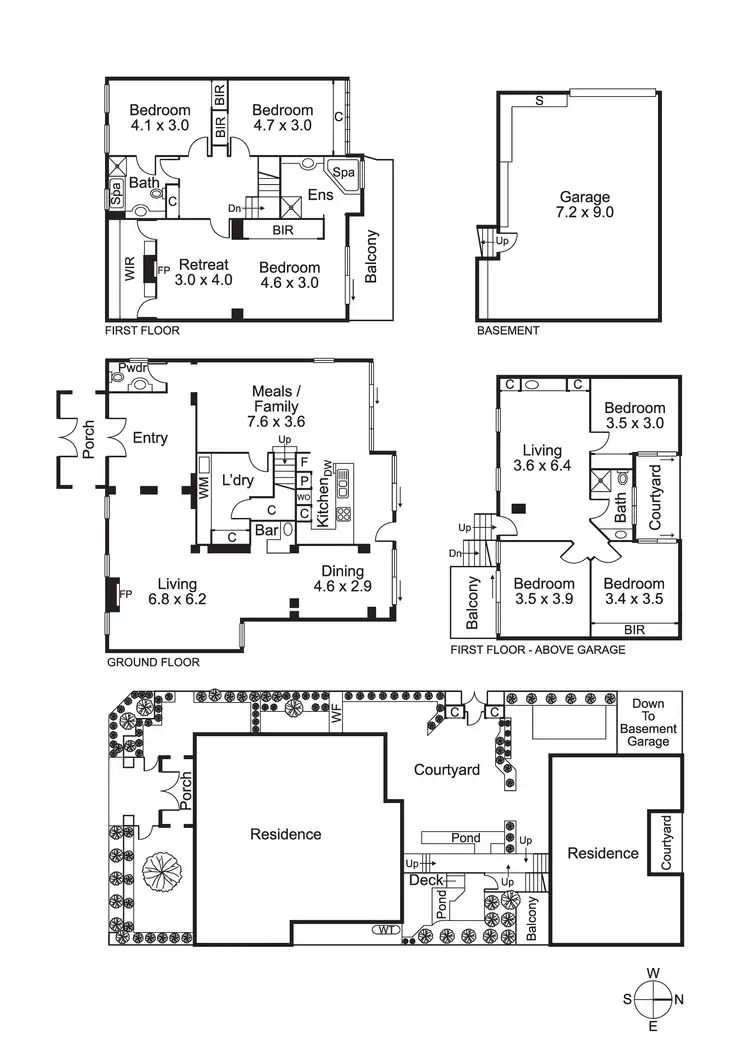
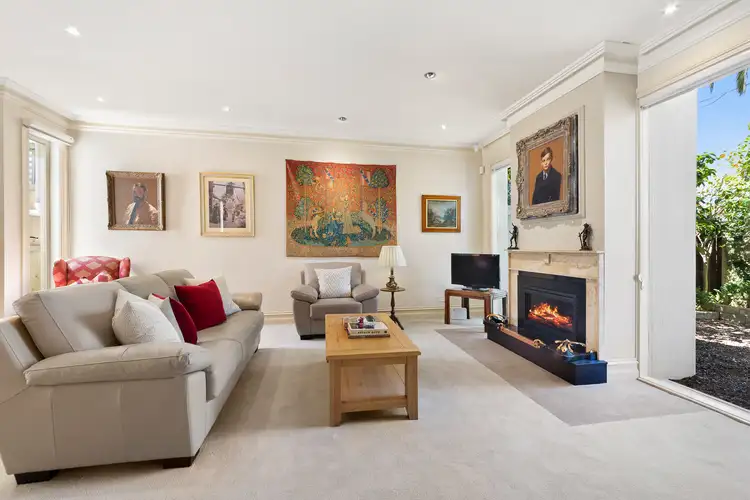
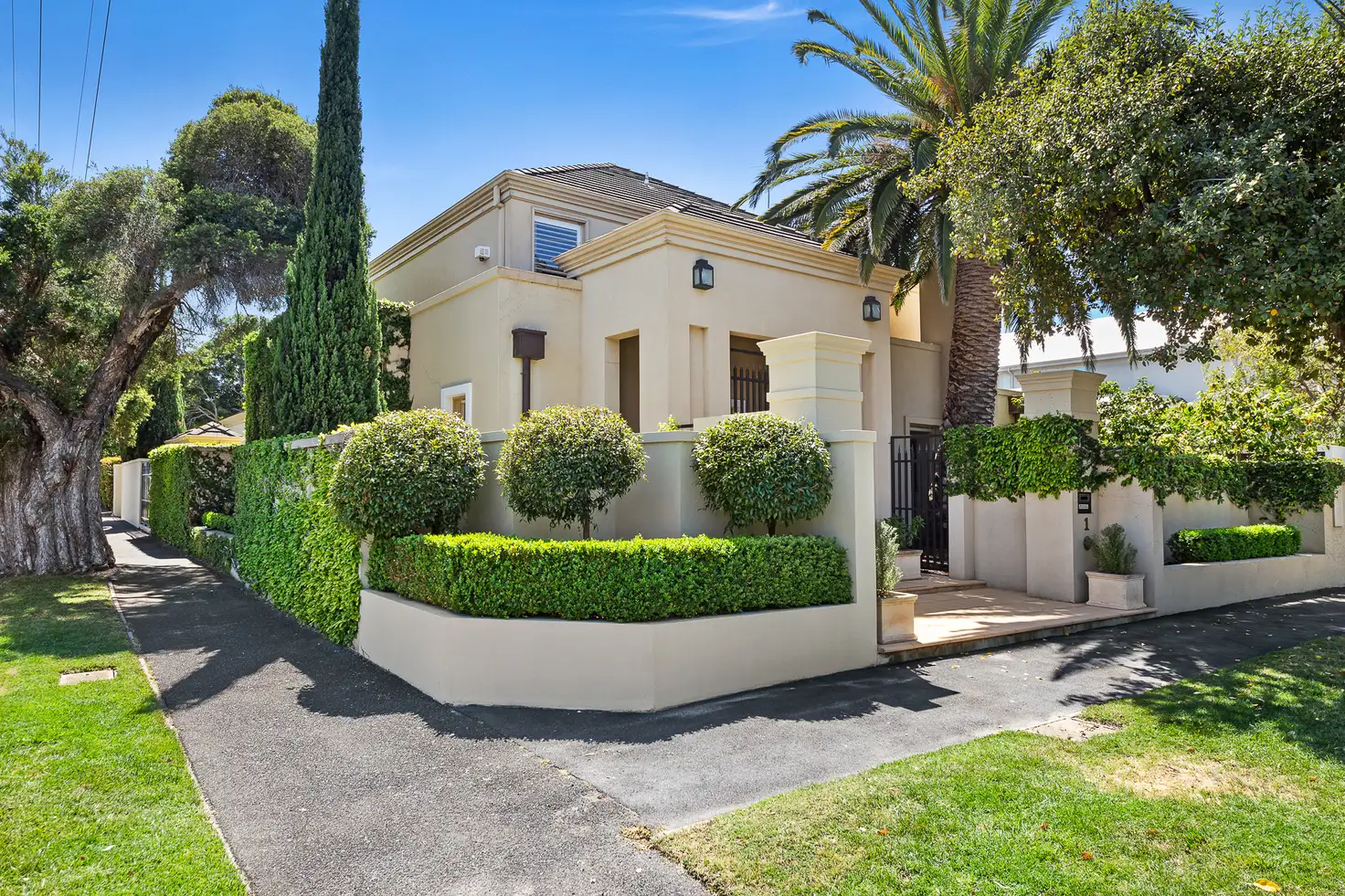


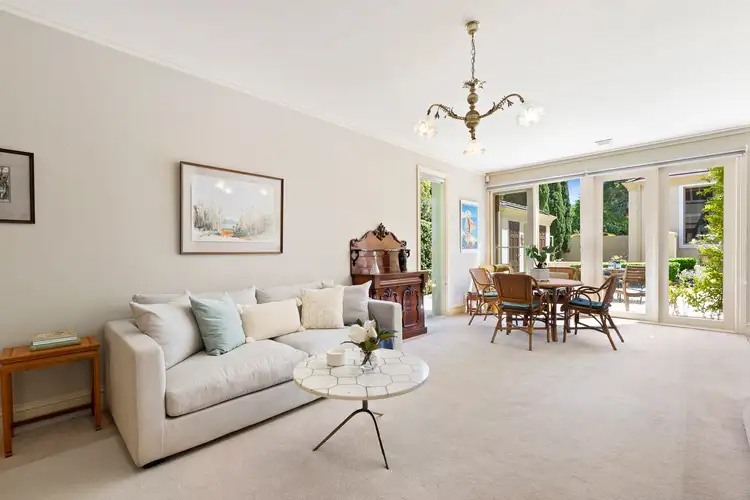
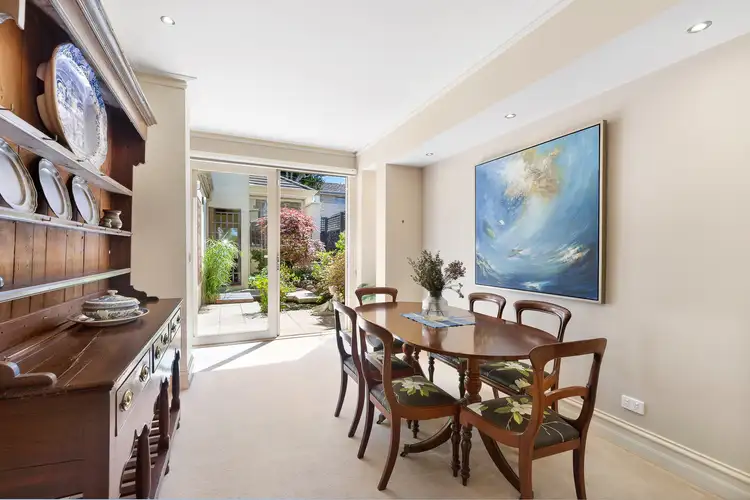
 View more
View more View more
View more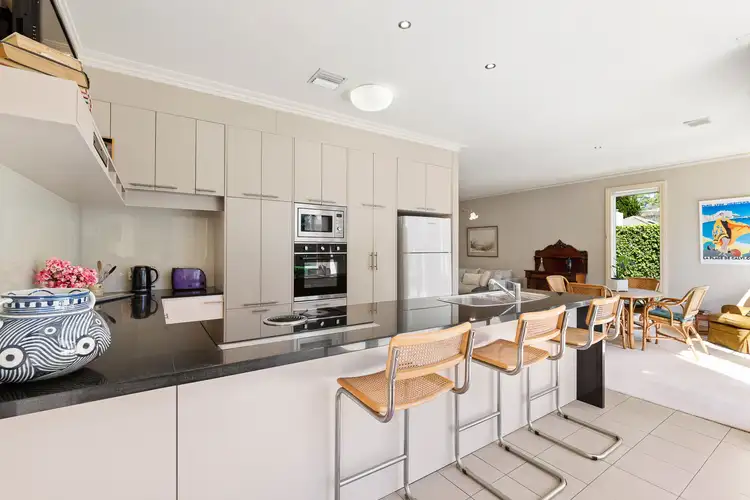 View more
View more View more
View more


