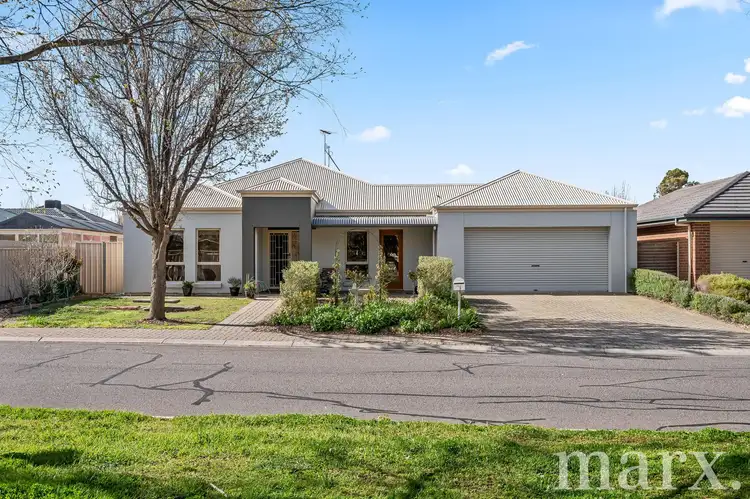Perfectly positioned in one of Nuriootpa's most sought-after locations, this modern four-bedroom, two-bathroom residence combines contemporary style with practical design. Offering a versatile floorplan, it is ideally suited for families, downsizers, or investors seeking quality and comfort.
Upon entry, the first of two living areas welcomes you with space to retreat or work from home. Featuring statement barn doors and its own split system, this flexible room has previously been used as an office with a separate external door. The original window has been retained, allowing for a simple return to its intended layout.
At the heart of the home, the light-filled open plan kitchen, dining, and second living area creates a natural hub for everyday living. The kitchen showcases modern cabinetry with quality hardware, a Westinghouse double oven with pyrolytic technology, 5-burner gas cooktop, dishwasher, walk-in pantry, and provision for a double fridge. The adjoining lounge and dining space impresses with a vaulted ceiling, new blinds, and seamless access to the paved undercover entertaining area - an inviting setting for family gatherings or celebrations.
The master suite is generously proportioned and features a walk-in robe, ensuite, and double blinds for privacy and comfort. A wide hallway with abundant storage leads to Bedroom 2, currently styled as a study with a built-in robe, while Bedrooms 3 and 4, also fitted with built-ins, are positioned at the rear. The centrally located family bathroom includes a deep soaking tub, shower, and separate toilet and vanity. New carpets and upgraded fittings throughout further enhance the home's fresh, modern feel.
Additional Features
• Steel frame construction
• 3-phase power
• 10 kW solar system
• Low-maintenance, easy-care gardens
• Private rear yard with internal fencing for pets
• Laundry with internal clothesline and direct yard access
• Double garage with electric roller door, manual rear roller door, and pedestrian access
• Approximately 15,000 litres of rainwater storage for garden use
• Ducted heating and cooling throughout
• Mains gas connection and gas hot water system
• Established fruit trees including lime, lemon, almond, peach, apple (x2), and pear
This well-designed home delivers the perfect balance of style, functionality, and low-maintenance living, making it a standout opportunity in Nuriootpa.
For further information, please contact Sara on 0407 775 951 or Andy on 0401 172 140.
CT | 5959/819
Zoning | Neighbourhood
Council | Barossa
Council Rates | $2,905.80 pa
ESL | $122.00 pa
SA Water | $109.34 pq
It is a condition of entry at any of Marx Real Estates open homes and private inspections that we may ask to site an attendees proof of identification. In the instance of refusing to provide proof of identity, refusal of entry may occur.
DISCLAIMER: All information provided (including but not limited to the property's land size, floor plan and floor size, building age and general property description) has been obtained from sources deemed reliable, however, we cannot guarantee the information is accurate and we accept no liability for any errors or oversights. Interested parties should make their own inquiries and obtain their own legal advice. Should this property be scheduled for auction, the Vendor's Statement can be inspected at our office for 3 consecutive business days prior to the auction and at the auction for 30 minutes before it starts.








 View more
View more View more
View more View more
View more View more
View more
