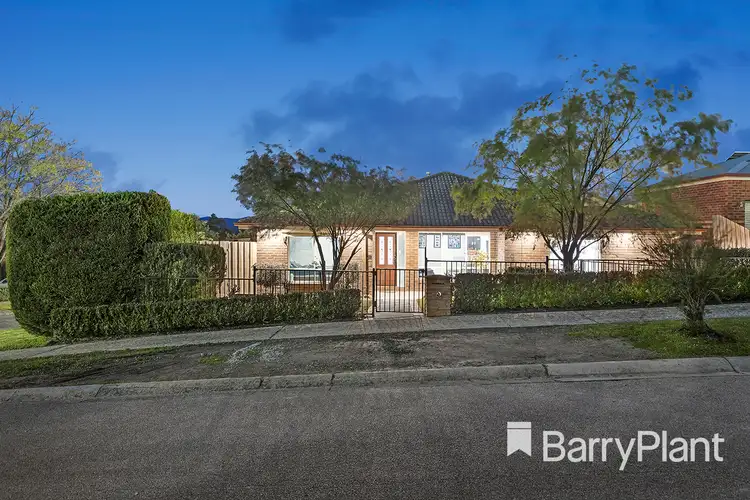Positioned on a large corner block within the premium Gateway Estate, this sumptuous five-bedroom residence showcases multiple living spaces and is highly attuned to present day demands and desires, responding perfectly to every family requirement.
Grand, spacious and immersed in natural light, the home offers an unforgettable street presence, taking up the majority of the 685m2 (approx.) allotment, resulting in a low-maintenance yard that offers enough space for young children and pets to play, but simultaneously affording more time to rest without all the hard work.
Tucked behind a secure front fence, the landscaped garden frames the home perfectly, complementing the brick-veneer facade boasting tinted windows, gable roof and an inviting porch. Offering a lifetime of family enjoyment, living spaces include a comfortable formal lounge, family area, dining domain and a huge rumpus room. At the side of the home, a full-length verandah is fitted with blinds and provides a beautiful space for entertaining or simply soaking up the Yarra Valley views. Hosting special celebrations is a breeze with thanks to a floorplan that offers a free-flowing feel between living rooms.
Styled for the serious cook, the modern kitchen is cleverly configured to provide an enjoyable culinary experience. New appliances include; stainless steel gas stove, rangehood, benchtops and sink while additional highlights list as; electric oven, Simpson dishwasher, pantry, breakfast bar, ample cupboards and tiled splashback.
The uncompromising design extends to both master bedrooms. The first master reveals a retreat-sized space, comprising a walk-in robe and full ensuite with shower, bath, on-trend vanity with soft-close drawers, shaving cabinet, floor-to-ceiling tiles and toilet. The second master is fitted with a walk-in robe and full ensuite. The additional three large robed bedrooms are zoned off a quiet hallway along with a modern bathroom incorporating a corner spa, shower, vanity and toilet.
The home is also thoughtfully enhanced with; tiled entry, open study, separate laundry with storage and timber bench, gas ducted heating, multiple split system air-conditioning units throughout, new carpet, LED lights, linen cupboard, generous storage (including under stairs), updated paintwork featured throughout, external awnings, security alarm system, solar panels, new fencing, new turf, service area for bins, two driveways and double garage with separate workshop, storage, powder room and internal access.
This residence is located within close proximity to Lilydale Marketplace, Lilydale Railway Station, Lilydale Tennis Club, Gateway Reserve, Victoria Road Primary School, St. Patrick's Primary School, Lilydale Heights College, Mount Lilydale Mercy College and Lilydale Bowling Club.
Expertly designed to see a family grow from toddlers to teens, it's time to step up to your dream home.









 View more
View more View more
View more View more
View more View more
View more


