Don't miss your chance to secure this fantastic home, a rare opportunity to own on the Murray River front at an incredibly affordable price!
Welcome to your very own riverside retreat, where every day feels like a holiday. Perfectly positioned just steps from the breathtaking Murray River, this spacious double-storey home offers the kind of lifestyle most can only dream about. With generous living areas, modern finishes, and an unbeatable waterfront location, now is the time to embrace life at the water's edge.
Step inside and be captivated by sweeping river views from the moment you arrive. The expansive alfresco area is perfect for entertaining or enjoying peaceful mornings with a coffee, while the enclosed grassed yard offers a safe and private haven for children or pets to play.
Nature, space, and serenity, right on your doorstep.
Downstairs, the home is designed for both comfort and versatility. High ceilings create a feeling of openness, while Bedroom 4, with its walk-in robe is ideal for guests, teens, or even a home office. Two extra storage rooms have been cleverly placed to allow for a future lift if desired, making this a home you can grow into for years to come.
The heart of the home is the light filled open plan kitchen, dining, and living area with built in cabinetry. The chef's kitchen is a standout, with sleek benchtops, 900mm appliances, a well-equipped scullery, and plenty of storage. The triple-stacker sliding doors seamlessly connect the indoors to the outdoors, allowing natural light to flood the space and making entertaining a breeze. Ample bench space, and direct access to the alfresco only add to the functionality.
There's also a shopper's entry from the double garage, making every day errands and unloading groceries easy and secure.
Upstairs offers a peaceful sanctuary with three large bedrooms, all carpeted and featuring built-in or walk-in robes. The master suite feels like a private escape with a huge WIR, luxurious ensuite, and private balcony access-just imagine waking up to river views every day. An additional upstairs lounge opens out to the balcony, perfect for unwinding in the evening or enjoying a glass of wine as the sun sets.
A stylish family bathroom with a tub, shower, vanity, and toilet completes the upper level, while mirrored storage cupboards on both floors line up perfectly to accommodate a future lift if needed.
Outdoors, the lifestyle continues. Entertain under the alfresco, take in the view from the balcony, or explore the front yard with potential to extend the deck or add a spa (STCA). For water lovers, fishing, crabbing, and river adventures are just a stone's throw away.
You're also within walking distance of Jetty's Bar & Grill-a local favourite for riverside meals and live music. Plus, you'll enjoy access to a host of resort-style facilities including a pool, tennis courts, basketball courts, and open spaces for the kids to run free.
Shire Rates: Approx. $2,100 p.a.
Water Rates: Approx. $1,370 p.a.
Strata Fees: Approx. $1,020.51 per quarter
Land Size: 860m² (approx)
Whether you're after an active lifestyle or a tranquil haven to call home, this extraordinary riverside property ticks every box.
Don't miss this rare opportunity-call today to arrange your viewing and step into the lifestyle you deserve.
#century21mandurah #century21realestate#realestate #realestatemandurah
DISCLAIMER: This description has been prepared for advertising and marketing purposes only. It is believed to be reliable and accurate; however buyers must make their own independent inquiries and must rely on their own personal judgement about the information included in this advertisement. Century 21 Coast Realty provides this information without any express or implied warranty as to its accuracy or currency.
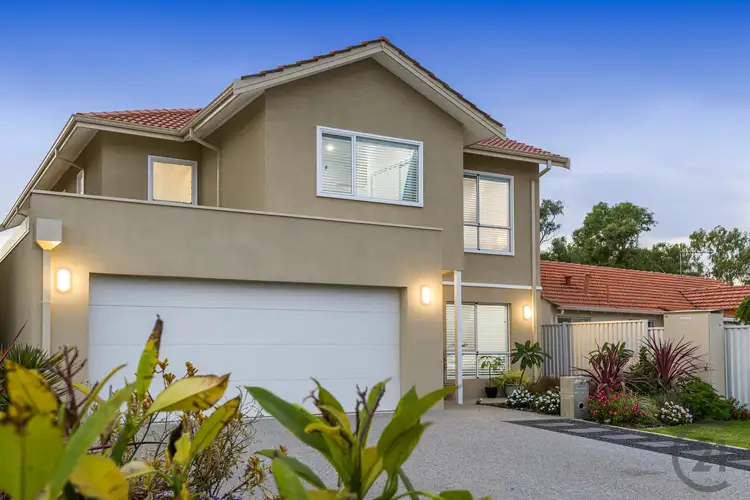
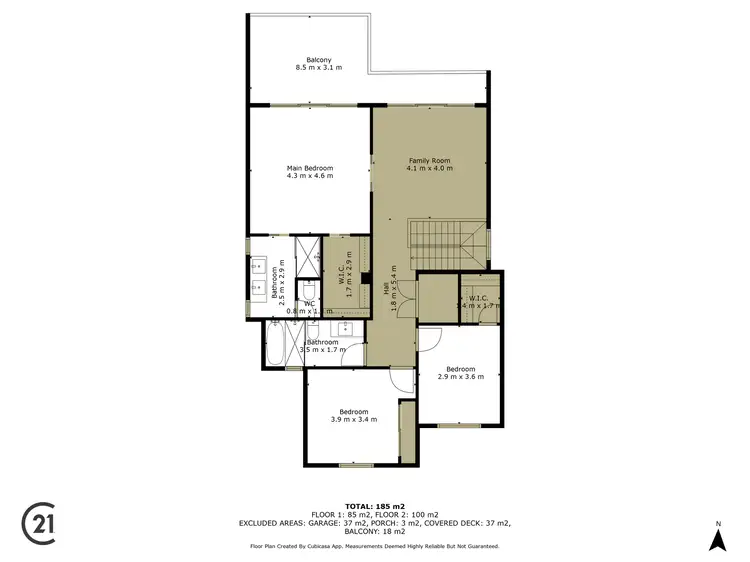
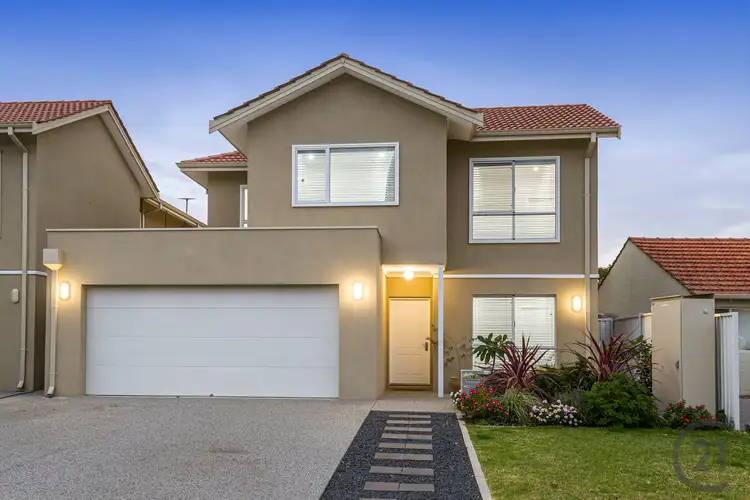
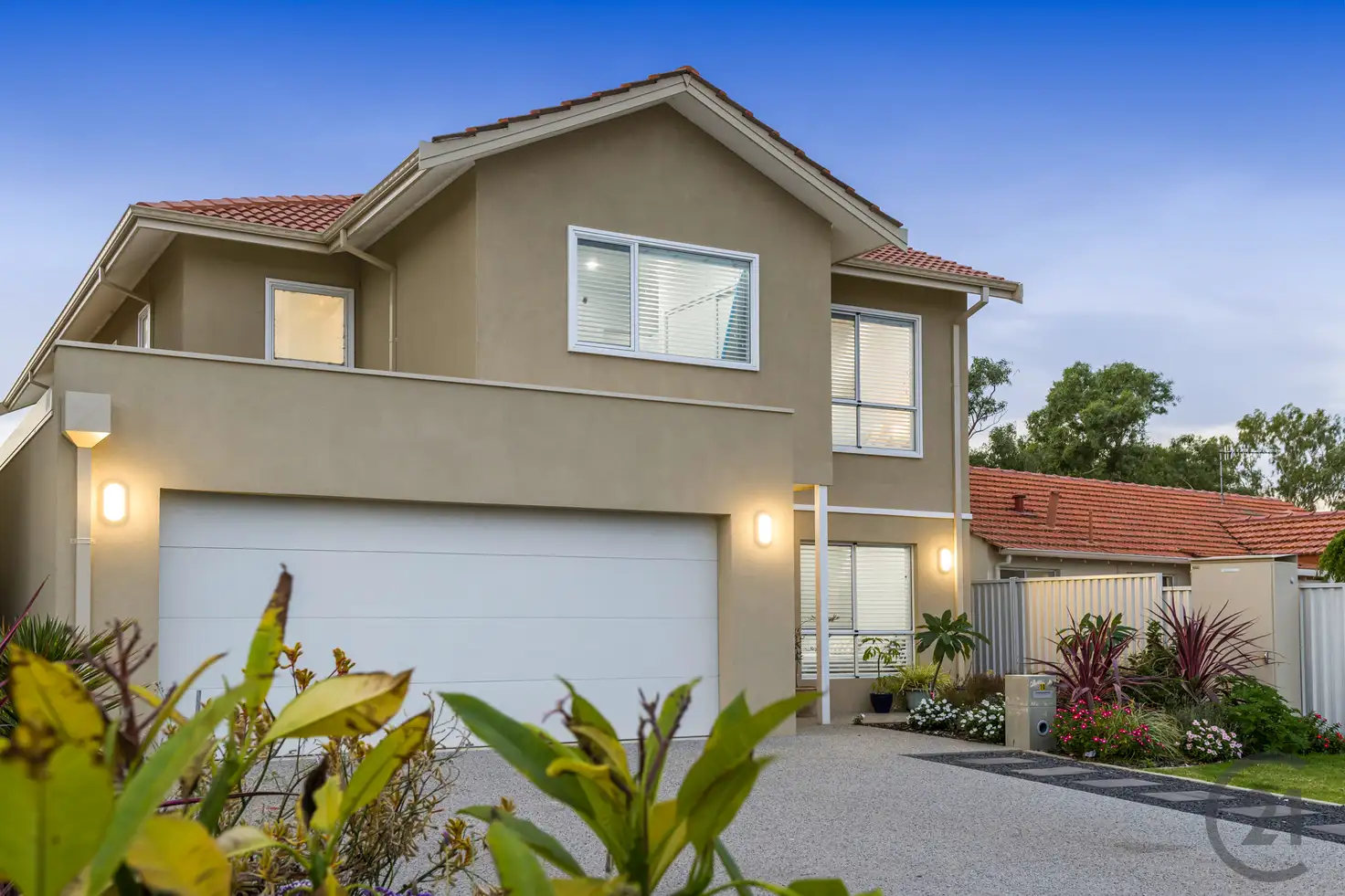


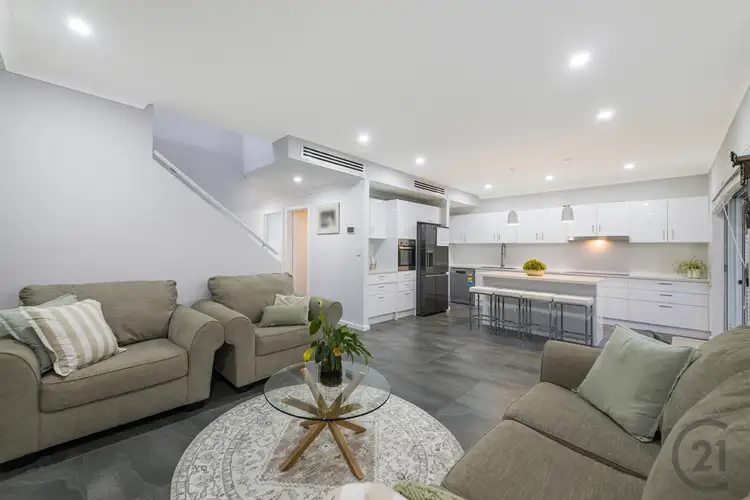
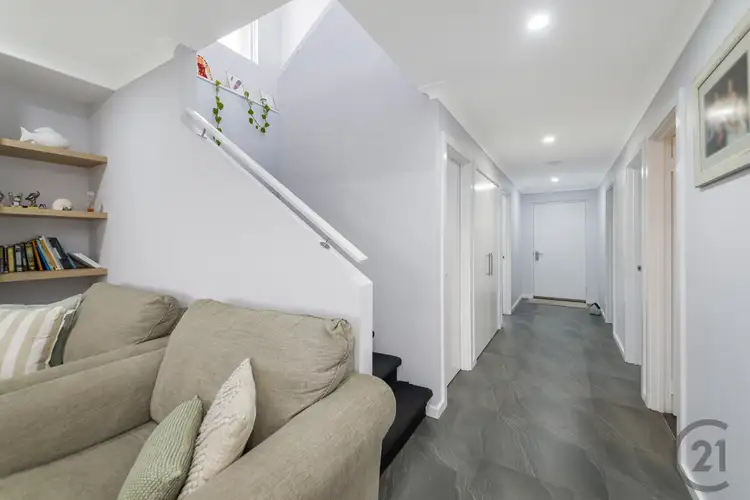
 View more
View more View more
View more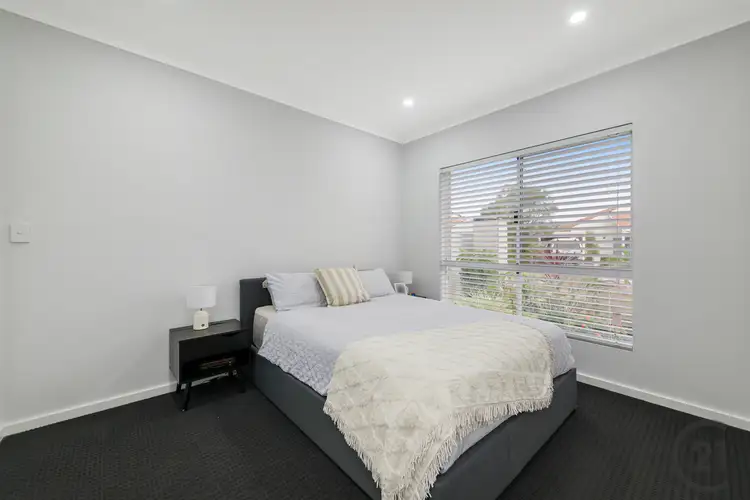 View more
View more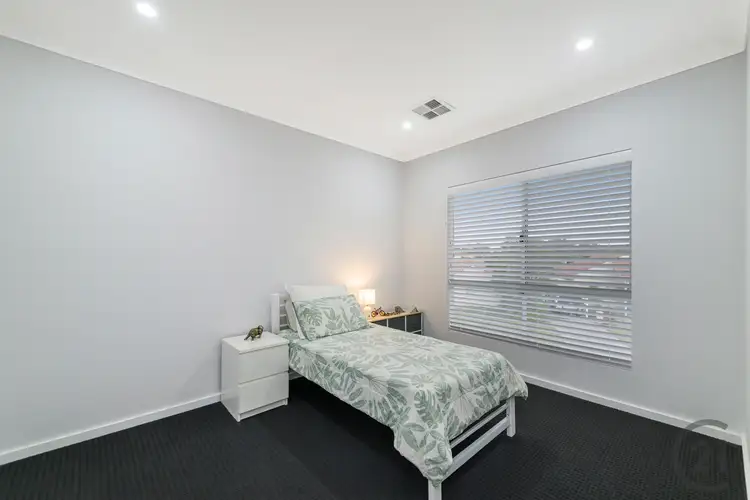 View more
View more
