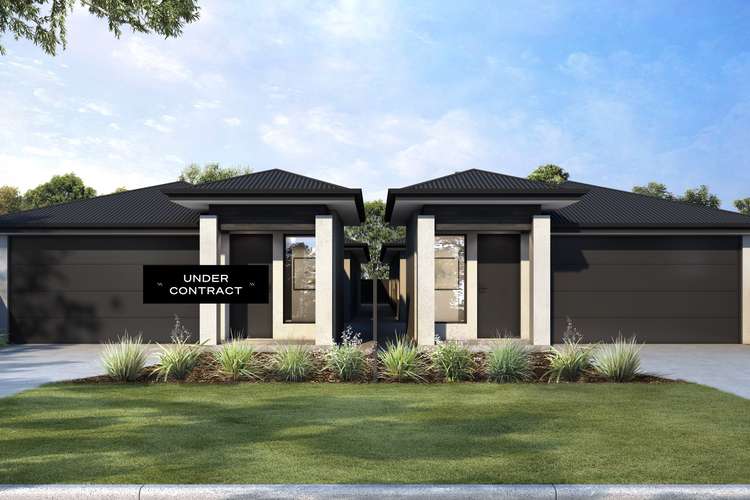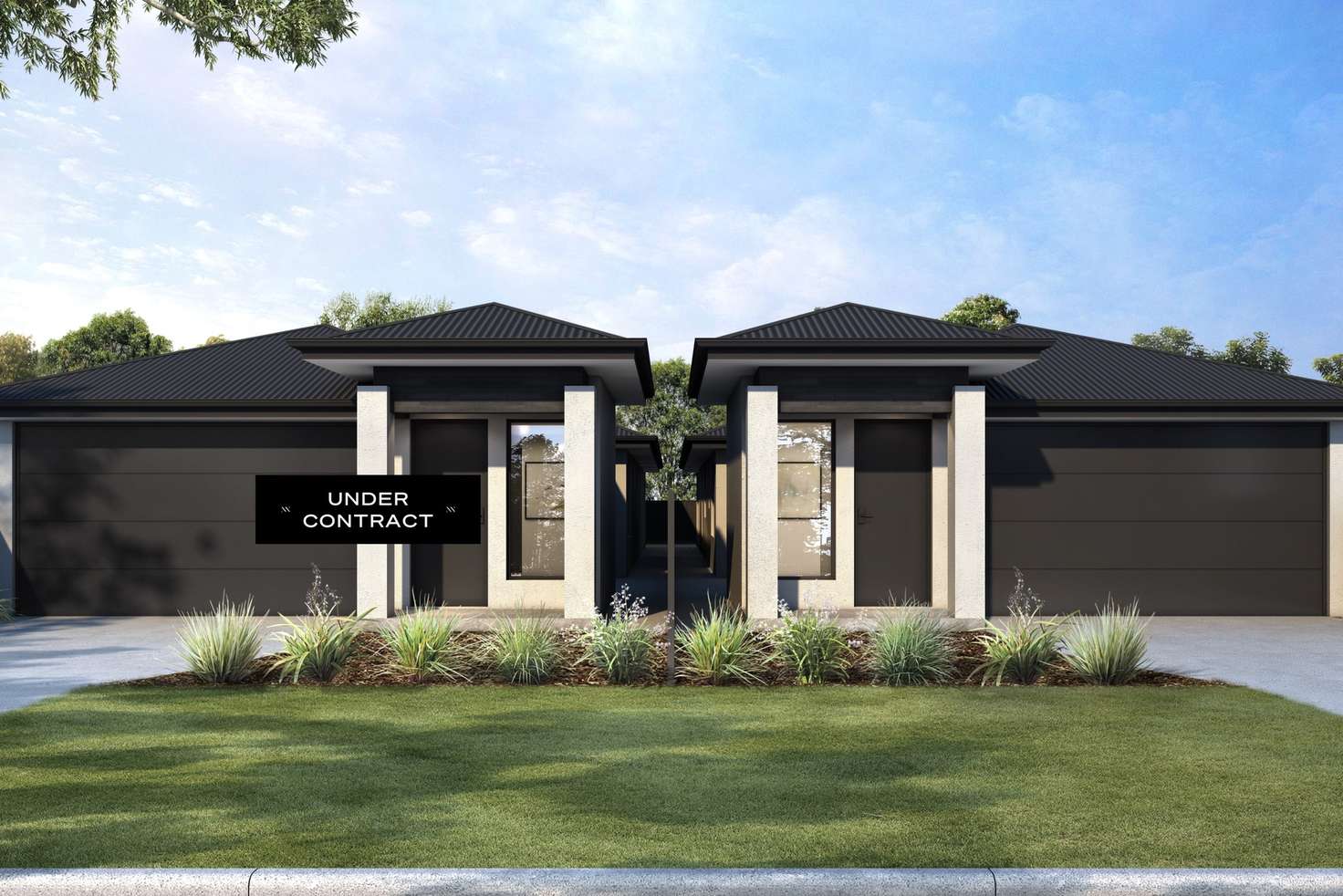$900K
3 Bed • 2 Bath • 2 Car • 305m²
New






10 & 10A Second Avenue, Ascot Park SA 5043
$900K
- 3Bed
- 2Bath
- 2 Car
- 305m²
House for sale
Home loan calculator
The monthly estimated repayment is calculated based on:
Listed display price: the price that the agent(s) want displayed on their listed property. If a range, the lowest value will be ultised
Suburb median listed price: the middle value of listed prices for all listings currently for sale in that same suburb
National median listed price: the middle value of listed prices for all listings currently for sale nationally
Note: The median price is just a guide and may not reflect the value of this property.
What's around Second Avenue
House description
“Luxurious living central to the action awaits on Second Avenue.”
Residence #1 - Under-contract
Residence #2 - Available
If you're looking for a stylish new home base a skip to shopping, the coast, city, and southern suburbs, it's all within easy reach from this exciting new opportunity in Ascot Park.
Introducing this impressive custom designed single storey home of approx. 182.5m2 total living, designed to deliver everyday luxury for their lucky first residents and beyond on Second Avenue.
Hebel veneer and Colorbond roofing make for a clean façade and contemporary street presence, with a sleek auto panel lift garage door tying into the dark tones of the front door and roof.
Pass over the portico to enter onto the engineered timber floors of the dedicated study, set peacefully away from the busyness of open plan living.
Along the hall, bedrooms two and three include built-in robes, while the main bedrooms level up with a walk-in robe and private ensuite keeping in style with the luxurious main bathroom.
Both bathrooms include stone-topped vanities and pale grey floor-to-ceiling tiling, with chic black fixtures and shower framing. For the main bathroom, enjoy a handy three-way configuration and a back-to-wall freestanding bathtub suited to the family and relaxation alike.
Emerge in the open plan living, your future scene for all seasons of entertaining and relaxing. Central to all the action is the gourmet kitchen. Settle in with plenty of room over stone benchtops and a ton of storage between contrast cabinetry and large walk-in pantries, while Euro appliances including a gas cooktop, multi-function electric oven and rangehood.
Outdoors, the Alfresco is set undercover for year-round entertaining, with the approx. 305m2 allotment allowing enough room for lawn to the rear as well as landscaped front gardens.
Prepare to enjoy a range of entertainment from this fantastic central location, from Marion Outdoor Pool Leisure & Fitness Centre and great local cafes including Omnivore, to the sprawling suburban coastline less than ten minutes away by car.
The Southern Expressway minutes is minutes away too, opening you up to a world of weekend possibility including the McLaren Vale wine region, Port Willunga and Port Noarlunga beaches.
Between Westfield Marion, Park Holme Shopping Centre and Castle Plaza, shopping convenience is yours, with an easy commute to the best of the CBD via the nearby railway station.
Polished and brand new for you, this is your chance to own a custom designer residence that delivers on convenience, contemporary style and year-round comfort. This limited opportunity awaits on Second Avenue.
More features to love:
- Reverse cycle ducted A/C throughout
- Secure garage with panel lift door and further off-street parking
- Low maintenance landscaping and quality Colorbond fencing
- Rinnai hot water system
- 3000L rainwater storage plumbed to W/C and laundry
- Walking distance to Ascot Park Primary and Westminster School, zoned to and Hamilton Secondary College and within the catchment area for Ascot Park Kindergarten
- Easy access to Ascot Park Railway Station and buses along Marion and Daws roads
- Just 4.5km to the Esplanade, 2.8km to Westfield Marion and 6.7km to the Adelaide CBD
Land Size: 305sqm
Frontage: 9.15m
Year Built: 2024
Title: Torrens
Council: City of Marion
Disclaimer: all information provided has been obtained from sources we believe to be accurate, however, we cannot guarantee the information is accurate and we accept no liability for any errors or omissions. If this property is to be sold via auction the Vendors Statement may be inspected at Level 1, 67 Anzac Highway, Ashford for 3 consecutive business days and at the property for 30 minutes prior to the auction commencing. RLA 315571.
Land details
What's around Second Avenue
Inspection times
Contact the real estate agent

Michael Balawejder
Noakes Nickolas
Send an enquiry

Nearby schools in and around Ascot Park, SA
Top reviews by locals of Ascot Park, SA 5043
Discover what it's like to live in Ascot Park before you inspect or move.
Discussions in Ascot Park, SA
Wondering what the latest hot topics are in Ascot Park, South Australia?
Similar Houses for sale in Ascot Park, SA 5043
Properties for sale in nearby suburbs
- 3
- 2
- 2
- 305m²