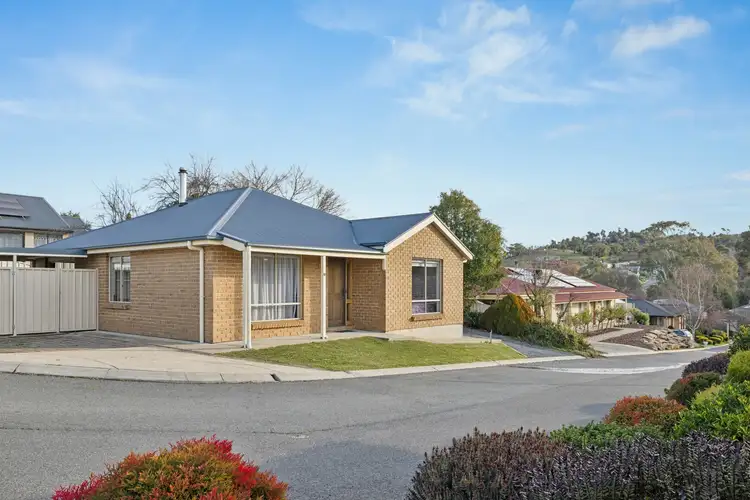For retirees, first-time buyers, or savvy investors seeking an inviting foothold in the hills, this delightful 3-bedroom home blends quiet comfort with practical extras – completed with dual carport flexibility.
Carpeted and complete with ceiling fans, the three bedrooms promise solace and privacy. The master bedroom impresses with a walk-in robe and smart, shared access to a bathroom designed for effortless living, complete with a separate WC.
Down the hallway, a Nectre slow-combustion fire brings warmth and charm to the open-plan hub, where every corner has a purpose. Comfort is covered year-round with a split system A/C, while a smartly positioned study nook tucked beside the living space creates a cosy, fire-side spot - ideal for work, winding down with a book, or enjoying a quiet cuppa.
Basking in natural light, the kitchen ticks all the essential boxes – electric cooktop, oven, and a handy walk- in pantry. To the right, the laundry balances functionality with outdoor access, making everyday chores a breeze to manage.
Past the glass sliders, a space that doubles as a covered alfresco or additional undercover parking awaits its next chapter – offering flexibility for entertaining or everyday convenience. In addition to this, a secure cat run adds an extra layer of practicality for pet owners, and a freshly landscaped yard is topped with soft buffalo lawn - a simple, low-maintenance stretch of green that's perfect for pets, pottering, or catching some sun.
Just a stone's throw from the bus, a quick walk to groceries, and within easy reach of Lobethal Primary School - this home delivers on both location and lifestyle.
The essentials & extras:
2.4 metre ceilings throughout
Single carport on either side of the house
Ceiling fans in bedrooms 1, 2 & 3 and the lounge area
Nectre slow combustion fire in the lounge
Glass sliders from lounge open to covered alfresco or carport area
Master bedroom with walk-in robe and direct access to the family bathroom
Study nook in the kitchen/dining area
Daikin reverse cycle split system
Laundry with outdoor access
Electric hot water service
Rainwater tank with fire pump
Fully fenced garden with lawn, garden beds, and new white PVC fence
Large cat run along the back side of the house
NBN Connected
A short walk to Lobethal Bakery, Medical Centre & Primary School
Property Information:
Title Reference: 5917/415
Zoning: Township
Year Built: 2005
Council Rates: $1,974.52 per annum
Water Rates: $82.30 per quarter
*Estimated rental assessment: $540 per week (written rental assessment can be provided upon request)
Adcock Real Estate - RLA66526
Andrew Adcock 0418 816 874
Nikki Seppelt 0437 658 067
Jake Adcock 0432 988 464
*Please note: some images have been virtually staged to better showcase the true potential of rooms/space and to respect occupiers' privacy.
*Whilst every endeavour has been made to verify the correct details in this marketing neither the agent, vendor or contracted illustrator take any responsibility for any omission, wrongful inclusion, misdescription or typographical error in this marketing material. Accordingly, all interested parties should make their own enquiries to verify the information provided.
The floor plan included in this marketing material is for illustration purposes only, all measurement are approximate and is intended as an artistic impression only. Any fixtures shown may not necessarily be included in the sale contract and it is essential that any queries are directed to the agent. Any information that is intended to be relied upon should be independently verified.
Property Managers have provided a written rental assessment based on images, floor plan and information provided by the Agent/Vendor – an accurate rental appraisal figure will require a property viewing.








 View more
View more View more
View more View more
View more View more
View more
