Whether downsizing from an acreage, or rightsizing for now - this impeccable home offers style, panache and value.
If you are a keen golfer this location could not be more perfect; and likewise, just a short drive to both Coolum and Peregian beaches, if you love the sand, surf, and sunshine – then this has your name on it. Noosa's 15 minutes to the north and the airport 20 minutes to the south; this is Sunshine Coast living of the highest calibre.
Do you work remotely? What a fabulous location on the Sunshine Coast to work from, with a dedicated office located adjacent to the entry on the ground level.
It really doesn't get any better than this.
Invest in high-end luxury living with the purchase of this impressive double storey residence, positioned on a prime 454m2 corner block, within the exclusive gated Sentosa enclave, offering onsite resort-style facilities, directly adjoining golf course, and within walking distance to Peregian Springs parks, quality schools, transport, and shops.
Two levels of living, covering approximately 347 square metres, the home comprises formal entry, three bedrooms plus office, three bathrooms plus powder room, expansive open plan living, premium kitchen with Manhattan-style built-in bar, upper enclosed balcony off sumptuous master retreat, covered alfresco terrace, separate laundry, and double lock up garage plus separate golf buggy garage.
Extra-high ceilings, ducted reverse cycle air-conditioning, granite benches, Miele appliances, soft-close cabinetry, gas cooktop, floor to ceiling tiles in bathrooms including marble ensuite, spa bath in main bathroom, custom-built blondewood cabinetry in master dressing room, plantation shutters, plush carpets in bedrooms and landing, stacker doors to terrace, alarm system, gazebo in courtyard, gas hot water, 4kW solar power, and underground irrigation system – are just some of this stunning residence's features.
Everything about this property radiates quality and class; no expense has been spared in the build, fit-out, and interior décor – it is dressed to impress, and it certainly does that!
Designed for relaxed, family-friendly living – very practical and functional.
Located within the Sentosa community – residents can enjoy access to a sun-drenched 25-metre lap pool, children's pool, BBQ pavilions, and landscaped gardens.
The community is also pet-friendly (stbca)
KEY FEATURES
• Elegant designer living – family-sized & pet-friendly on 454m2 corner block
• 3 bedrooms, Office, 3.5 bathrooms, expansive open plan living with soaring ceilings
• High-end kitchen with Miele appliances & granite benches & gas cooktop
• Private alfresco courtyard with covered terrace + gazebo relax & entertain
• Master retreat with exclusive balcony, marble ensuite & lavish dressing room
• Premium fixtures & fittings throughout, no expense spared, quality & class
• Ducted reverse cycle A/C, gas hot water, 4kW solar power, U/G watering system
• DLUG with storage + separate lock-up parking for golf buggy + visitor parking
• Onsite resort facilities including 25-metre heated lap pool & BBQ pavilions
• Sentosa adjoins golf course & is walking distance to schools, parks, shops
• Short drive to both Coolum & Peregian beaches, dining, and amenities
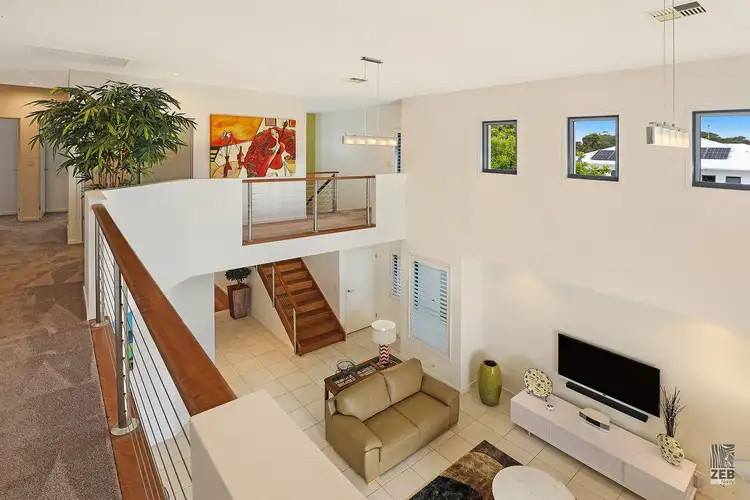
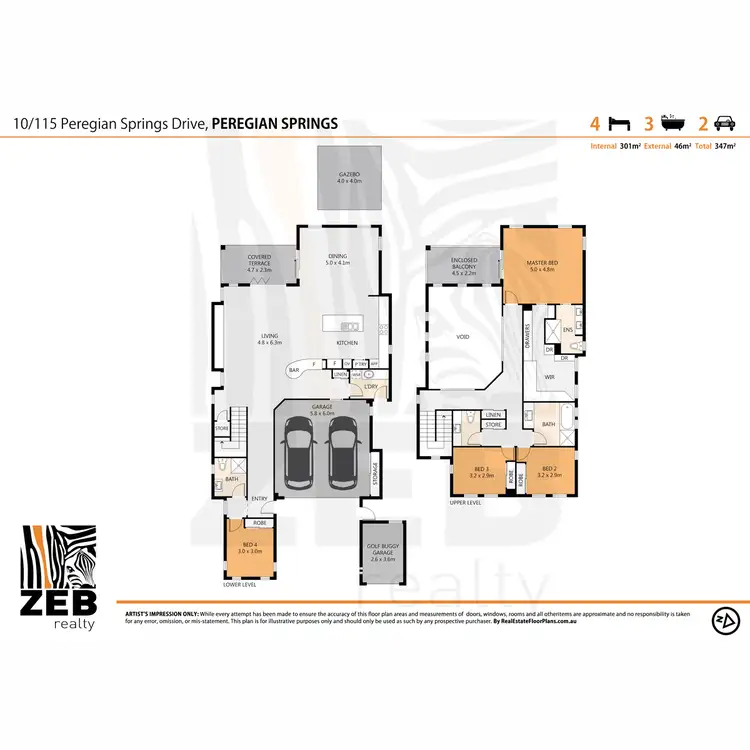

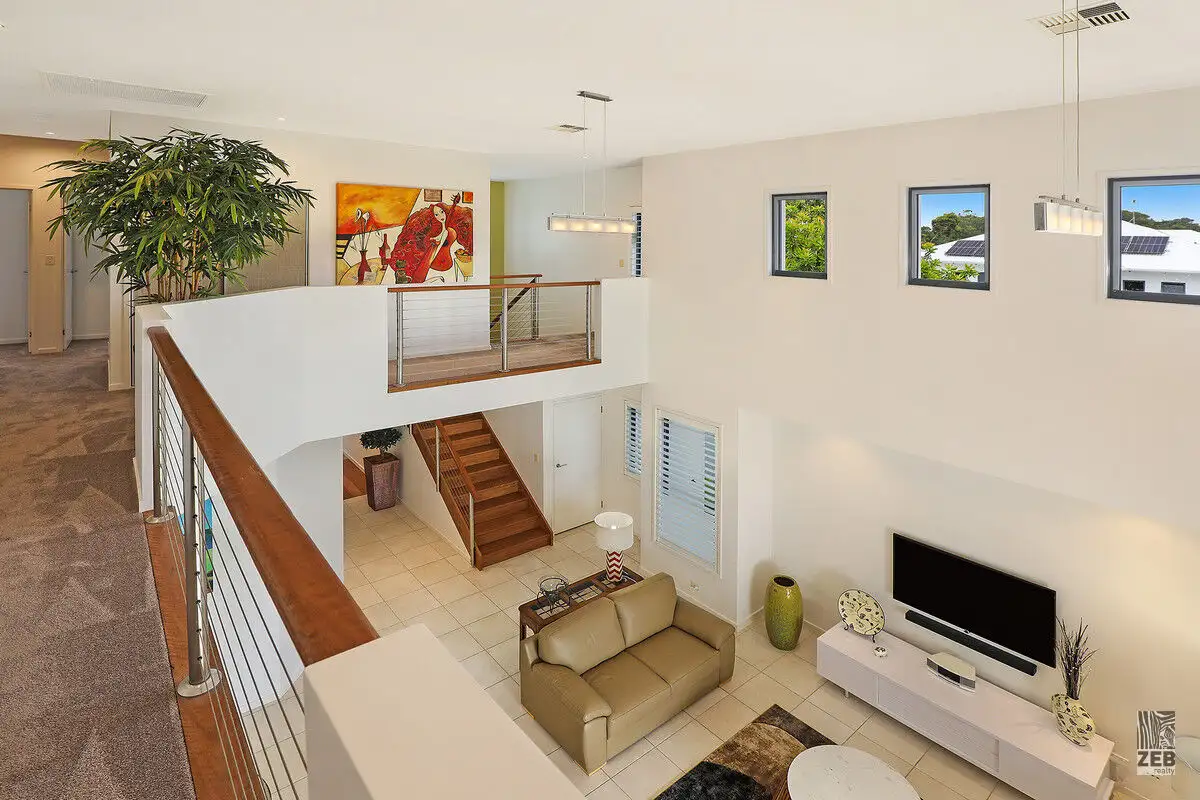


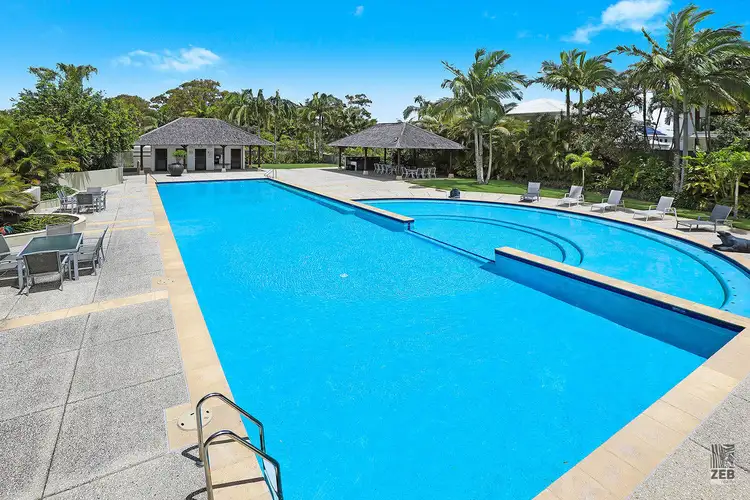
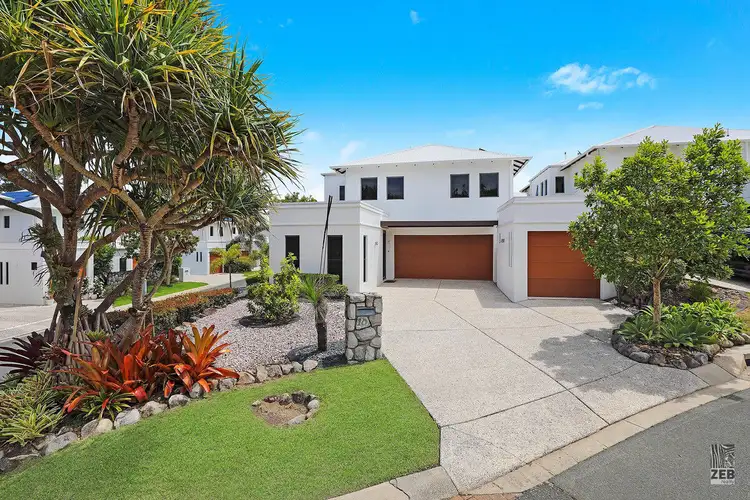
 View more
View more View more
View more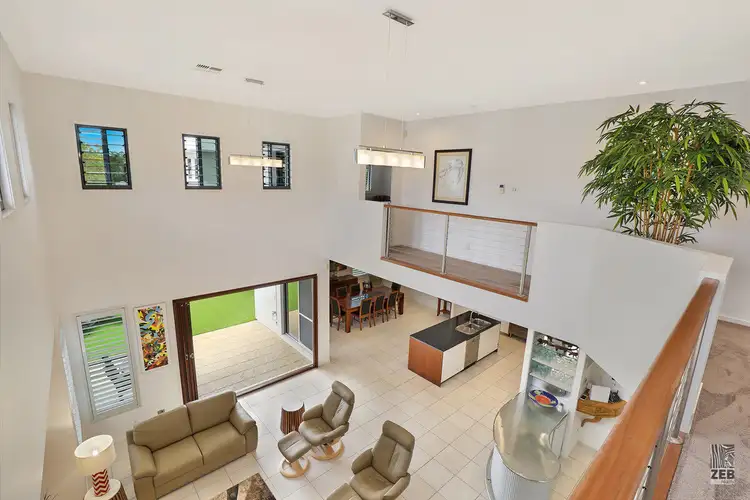 View more
View more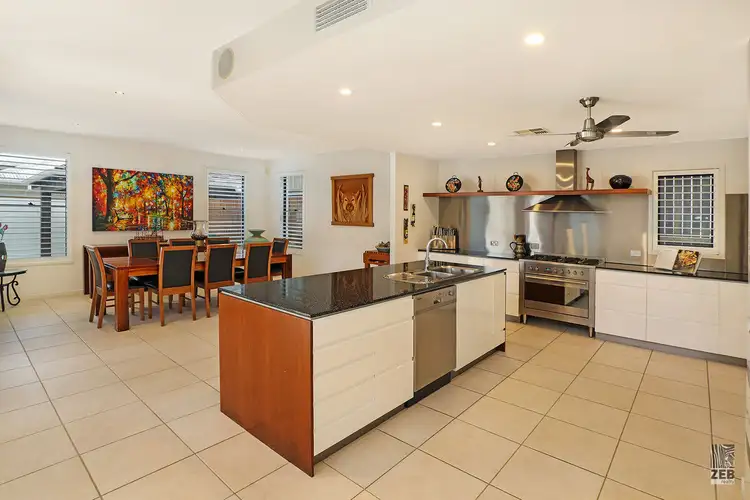 View more
View more
