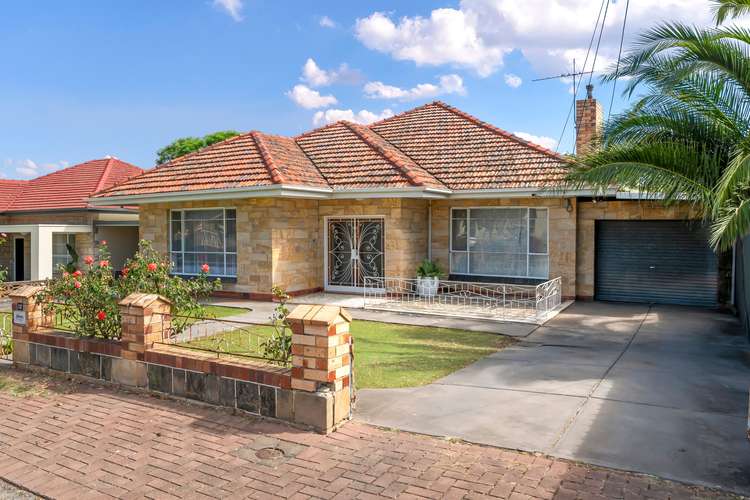Contact Agent
4 Bed • 2 Bath • 2 Car • 746m²
New








12 Barnett Avenue, Glynde SA 5070
Contact Agent
- 4Bed
- 2Bath
- 2 Car
- 746m²
House for sale54 days on Homely
Home loan calculator
The monthly estimated repayment is calculated based on:
Listed display price: the price that the agent(s) want displayed on their listed property. If a range, the lowest value will be ultised
Suburb median listed price: the middle value of listed prices for all listings currently for sale in that same suburb
National median listed price: the middle value of listed prices for all listings currently for sale nationally
Note: The median price is just a guide and may not reflect the value of this property.
What's around Barnett Avenue

House description
“Glynde Gem on 746sqm Awaits”
Get ready to renovate and extend this stylish sandstone fronted residence of 6 main rooms plus a granny flat. The home is in great condition and offers a great starting point for astute home buyers, renovators, investors or developers keen to utilize the massive traditional allotment.
The home offers 3 bedrooms in the main house plus additional bedroom option in the detached granny flat. All bedrooms are double bed size with the master bedroom offering a built-in robe and split system AC. A generous lounge provides a large living space, complete with a wall air conditioner. A spacious kitchen with solid timber cabinetry, double sink and seperate dining room offers ample room for the whole family.
The original bathroom and separate laundry with toilet complete the interior. A massive rear yard has a full with rear verandah, drive through single carport and a detached granny flat featuring additional laundry ammenities and another bathroom. Along with the rear granny flat, you'll also fine a large storage space, with cellar access.
Ideally located in a quiet street with the Payneham Swimming Centre and Library, plus the River Torrens Linear Park easy to reach, perfect for your daily recreation and exercise. Public transport is only a short stroll to Payneham Road. Both Marden & Firle Shopping Centres are within easy reach, perfect for your weekly grocery and specialty shopping. Local Schools include East Torrens and East Marden Primary Schools with St Josephs and Trinity Gardens Primary plus Marden Senior and Charles Campbell Colleges also available.
Investors, Homebuyers & Developers will all be interested unique opportunity. Be Quick!
Briefly:
• Solid brick, Basket Range Stone fronted home on massive 746m2 allotment
• Great opportunity to renovate, redevelop or extend (STCC)
• 6 Main rooms
• 3 large double size bedrooms
• Main bedroom with built-in robe and split system AC
• Generous lounge with wall air conditioner and heater
• Spacious kitchen with solid timber cabinetry and double sink
• Separate laundry with toilet
• Massive rear yard leading to spacious granny flat
• Drive through carport
• Full width rear verandah
Disclaimer: As much as we aimed to have all details represented within this advertisement be true and correct, it is the buyer/ purchaser's responsibility to complete the correct due diligence while viewing and purchasing the property throughout the active campaign.
Property Details:
Council | Norwood, Payneham & St Peters
Zone | HDN - Housing Diversity neighbourhood\\
Land | 746sqm(Approx.)
House | 271.3sqm(Approx.)
Built | 1958
Council Rates | $TBC pa
Water | $TBC pq
ESL | $TBC pa
Building details
Land details
What's around Barnett Avenue

Inspection times
 View more
View more View more
View more View more
View more View more
View moreContact the real estate agent

Nick Roma
Ray White - Norwood
Send an enquiry

Nearby schools in and around Glynde, SA
Top reviews by locals of Glynde, SA 5070
Discover what it's like to live in Glynde before you inspect or move.
Discussions in Glynde, SA
Wondering what the latest hot topics are in Glynde, South Australia?
Similar Houses for sale in Glynde, SA 5070
Properties for sale in nearby suburbs

- 4
- 2
- 2
- 746m²