$570,000
6 Bed • 2 Bath • 2 Car • 1870m²
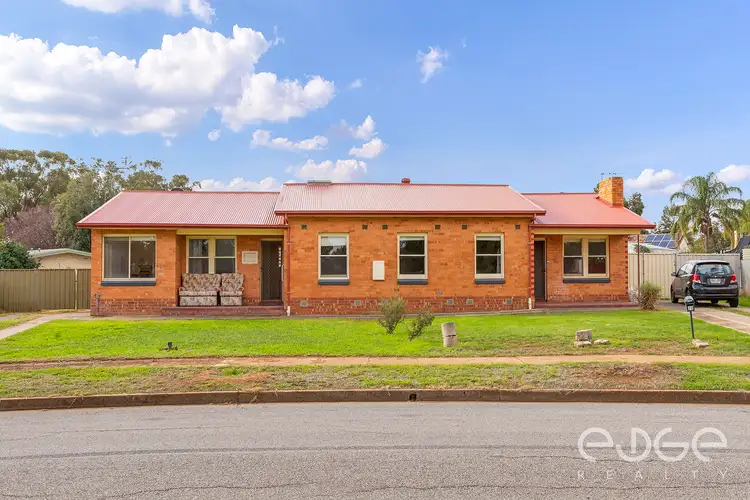

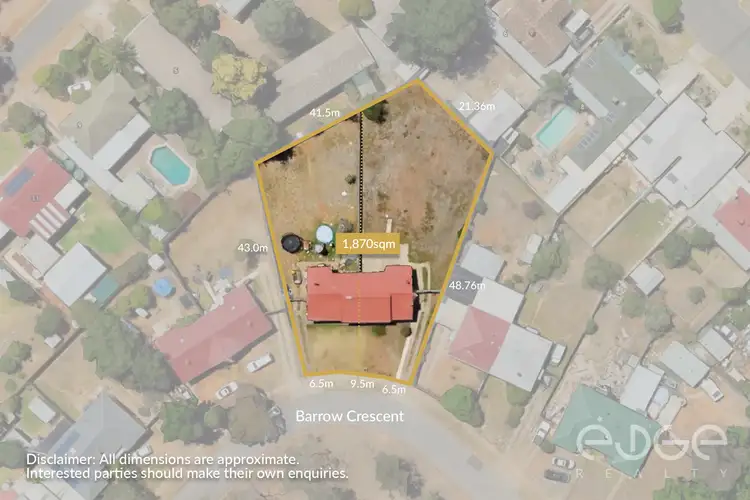
+19
Sold



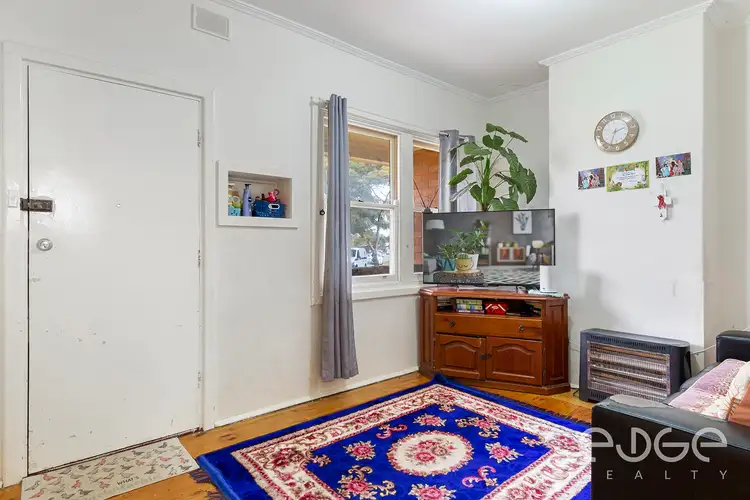
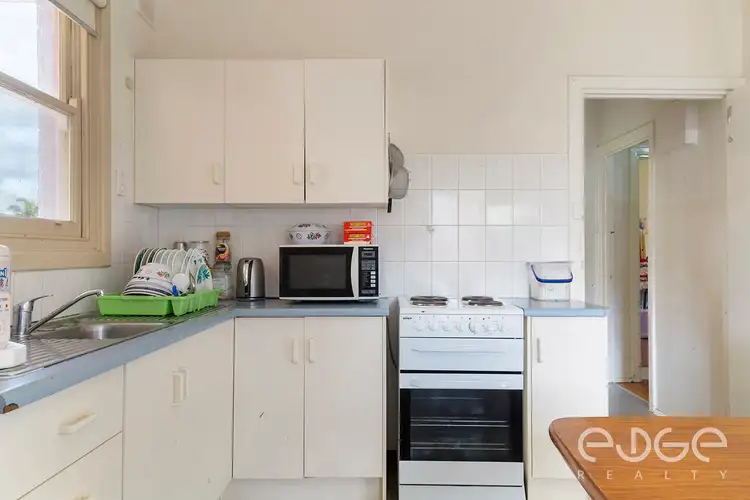
+17
Sold
10-12 Barrow Crescent, Elizabeth Vale SA 5112
Copy address
$570,000
- 6Bed
- 2Bath
- 2 Car
- 1870m²
House Sold on Fri 3 Jun, 2022
What's around Barrow Crescent
House description
“Two Homes, One Title and a 1,870sqm approx Block!”
Property features
Building details
Area: 155m²
Land details
Area: 1870m²
Frontage: 22m²
Interactive media & resources
What's around Barrow Crescent
 View more
View more View more
View more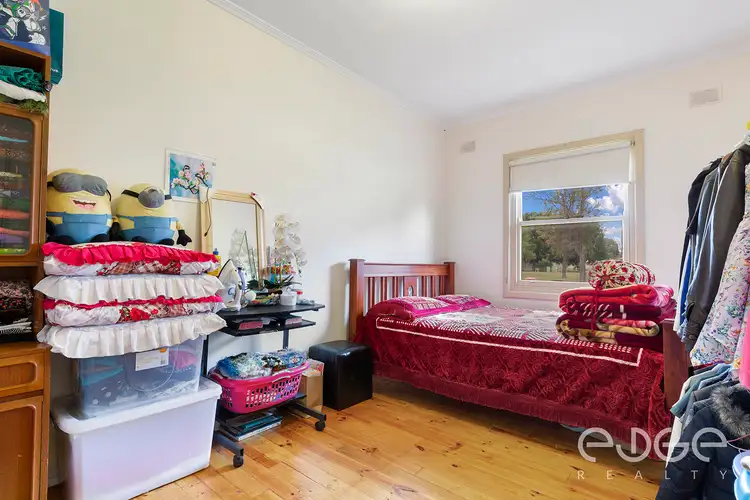 View more
View more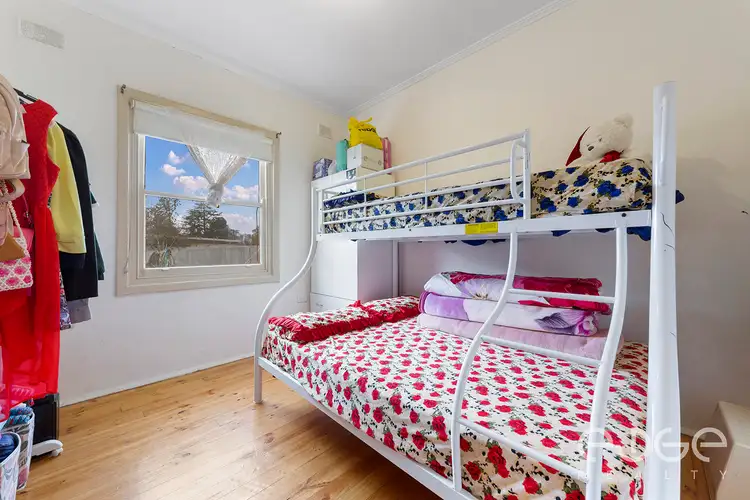 View more
View moreContact the real estate agent

Mike Lao
Edge Realty
0Not yet rated
Send an enquiry
This property has been sold
But you can still contact the agent10-12 Barrow Crescent, Elizabeth Vale SA 5112
Nearby schools in and around Elizabeth Vale, SA
Top reviews by locals of Elizabeth Vale, SA 5112
Discover what it's like to live in Elizabeth Vale before you inspect or move.
Discussions in Elizabeth Vale, SA
Wondering what the latest hot topics are in Elizabeth Vale, South Australia?
Similar Houses for sale in Elizabeth Vale, SA 5112
Properties for sale in nearby suburbs
Report Listing
