$665,000
3 Bed • 2 Bath • 2 Car • 223m²

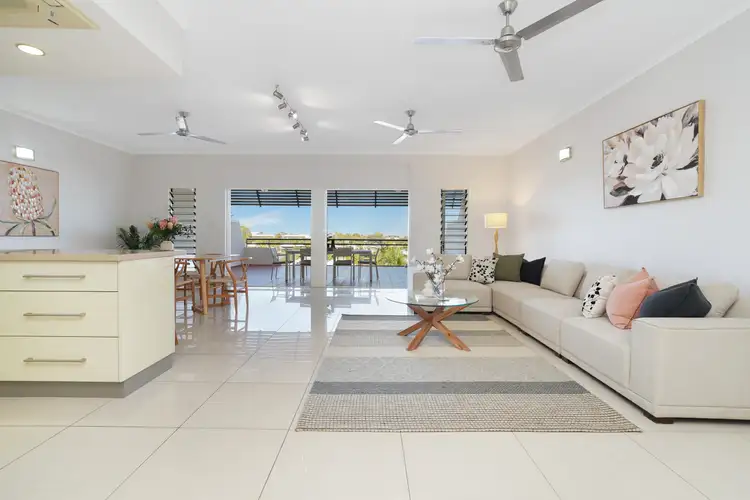
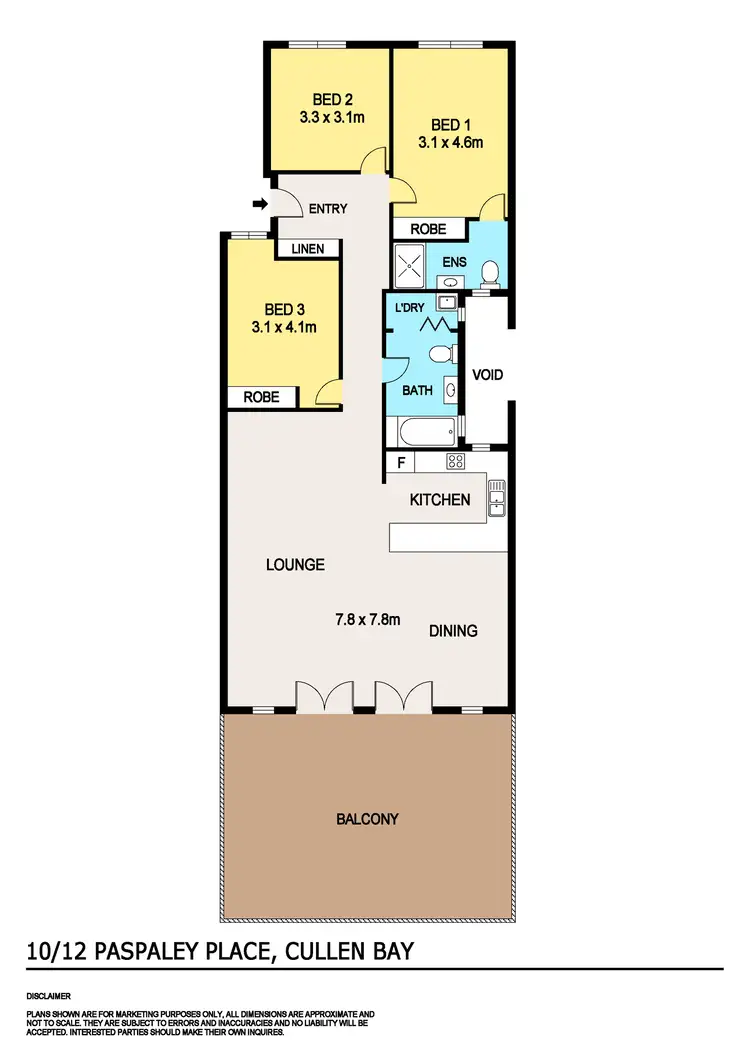
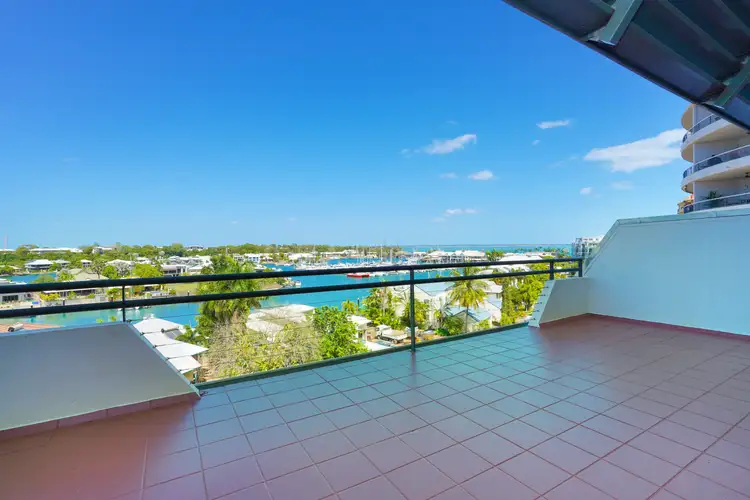
+28
Sold



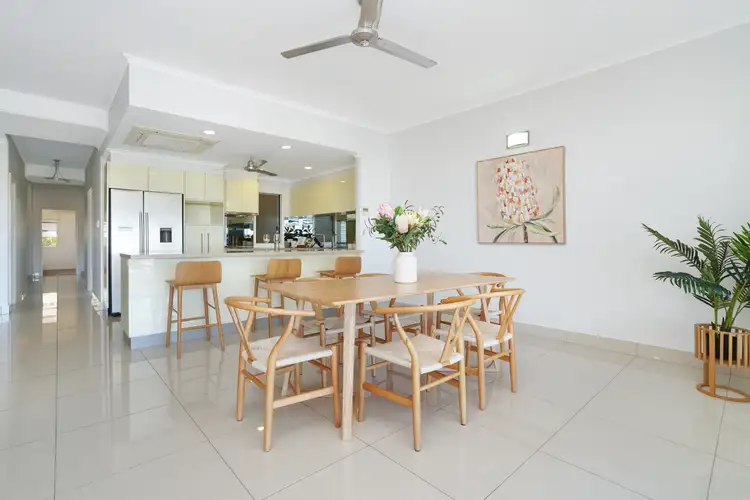
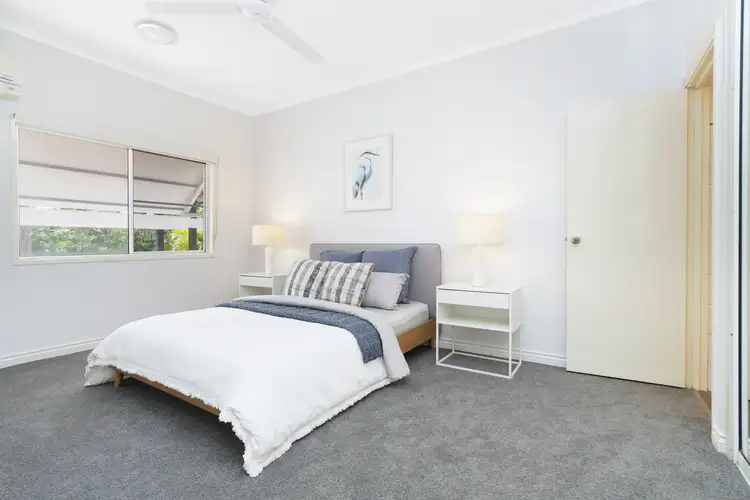
+26
Sold
10/12 Paspaley Place, Cullen Bay NT 820
Copy address
$665,000
- 3Bed
- 2Bath
- 2 Car
- 223m²
Unit Sold on Fri 25 Oct, 2024
What's around Paspaley Place
Unit description
“Sensational Marina View Apartment”
Property features
Other features
Close to Schools, Close to Shops, Close to TransportLand details
Area: 223m²
Interactive media & resources
What's around Paspaley Place
 View more
View more View more
View more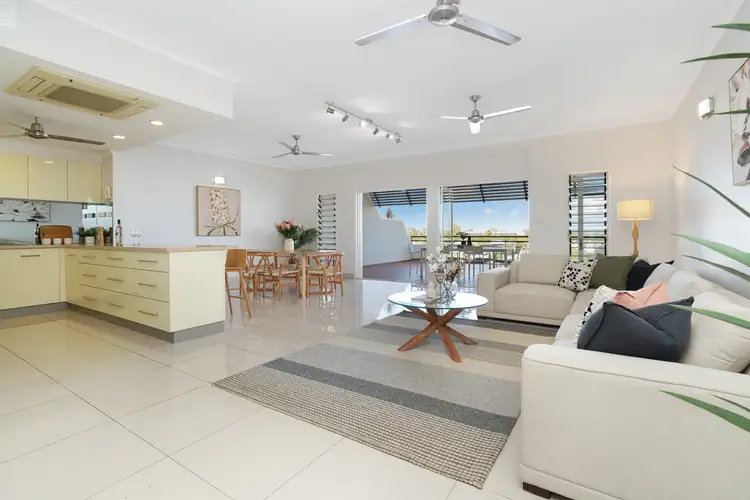 View more
View more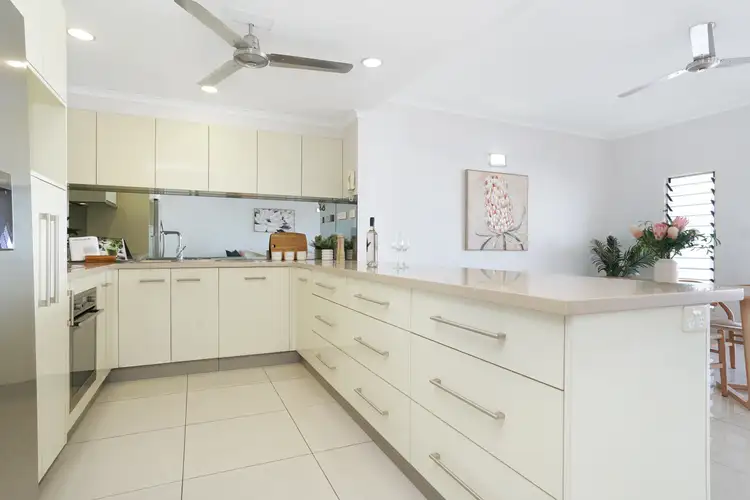 View more
View moreContact the real estate agent
Send an enquiry
This property has been sold
But you can still contact the agent10/12 Paspaley Place, Cullen Bay NT 820
Nearby schools in and around Cullen Bay, NT
Top reviews by locals of Cullen Bay, NT 820
Discover what it's like to live in Cullen Bay before you inspect or move.
Discussions in Cullen Bay, NT
Wondering what the latest hot topics are in Cullen Bay, Northern Territory?
Other properties from Real Estate Central
Properties for sale in nearby suburbs
Report Listing



