“ALL PROPERTIES GROUP & NATHAN SIMON SOLD…”
SOLD by NATHAN SIMON | 0407 760 435
- | 10-12 Riemore Circuit, Tamborine | -
Clear instructions have been provided - this home must be SOLD! Submit all serious offers
Are you ready for a taste of the quiet life, but still want the functionality and style of a modern home? Within the exclusive Riemore at Tamborine estate, you can have just that.
This home holds space for a large household who enjoy a lifestyle connected to the outdoors. On your expansive land you have more than enough room for children's play equipment, space for pets to roam, as well as the opportunity to set up a homestead lifestyle - chicken coop already installed! And for those who venture beyond their backyard the spacious 3 bay shed and caravan storage space, make adventuring all that more possible.
Inside, 4 spacious bedrooms provide personal space to rest and unwind for each member of the home. For those with an impressive collection of clothing and who love a bit of self-care, the master bedroom features a spacious walk-in wardrobe and double vanity in the ensuite. The rest of the house is serviced by the main bathroom, which has both a tub and shower plus a separate powder room for added functionality and privacy.
2 Living spaces provide the opportunity for togetherness. One positioned open plan to the kitchen and dining, and another working as a separate media room great for movie nights. The kitchen is located central in the home and has been designed to maintain the flow of the space. A walk in pantry and ample bench space make for a home cook's dream. The home opens out from this space letting in the gentle breeze coming over the mountains around this estate. This setup fosters a great environment for entertaining with the indoor/outdoor transition all but seamless.
The spacious alfresco area ensures enjoyment of the outdoors all year round with retractable screens and plantation shutters to control the atmosphere and a hot tub to cosy up in when it's cold. Astroturf and tiles make for easy maintenance, and of course the inbuilt barbeque and bench is the cherry on top.
Key Features:
- Spacious master with WIR and double vanity ensuite
- 3 further bedrooms with BIRs
- Very spacious open plan living, kitchen and dining space
- Log burner in main living
- Separate second living/media room
- Main bathroom with shower, tub, and powder room
- Unique kitchen with walk-in pantry and added bench space
- Gas cooktop and oven
- Double sliding door access out to alfresco area
- Covered alfresco area with inbuilt barbeque and hot tub
- 3 Bay powered shed and Caravan carport
- Extended driveway to shed and carport
- Double garage with added laundry space
- Established chicken coop
- Well manicured garden and lawn
- 5kw Solar
- Ducted air conditioning and ceiling fans throughout
- Water tanks in use; 2 x 36,000L, 1 x 5,000L
- Home built by GJ Gardener
Disclaimer:
All information provided has been obtained from sources we believe to be accurate. However, we cannot guarantee the information is accurate and accept no liability for errors or omissions, (including but not limited to a property's land size, floor plans and size, building age and condition).
Interested parties should make their own enquiries and obtain their own legal advice.

Air Conditioning

Built-in Robes

Ensuites: 1

Living Areas: 2

Solar Panels
Air Con - Ducted, Area Views, Carpeted, Ceiling Fans, Close to Schools, Close to Shops
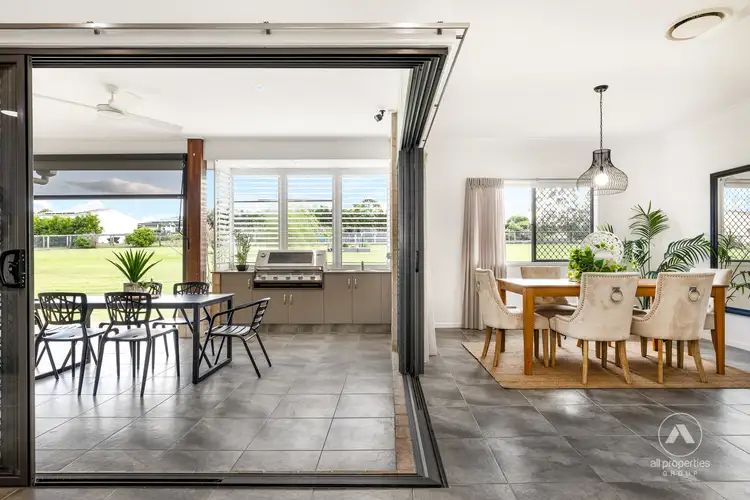
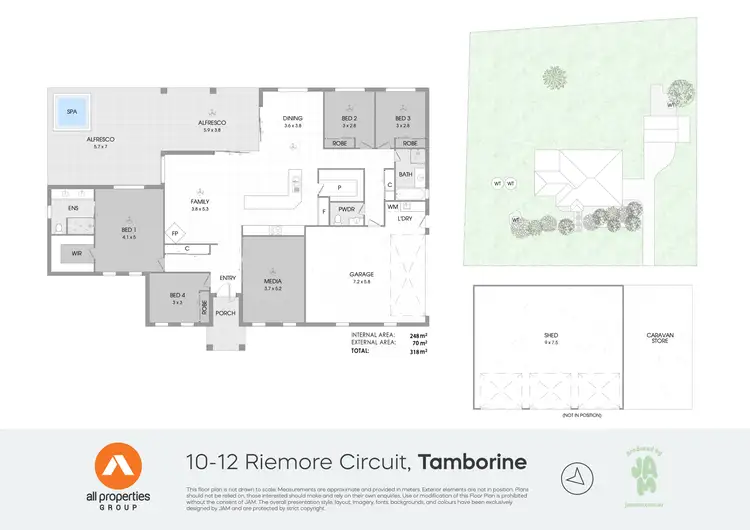
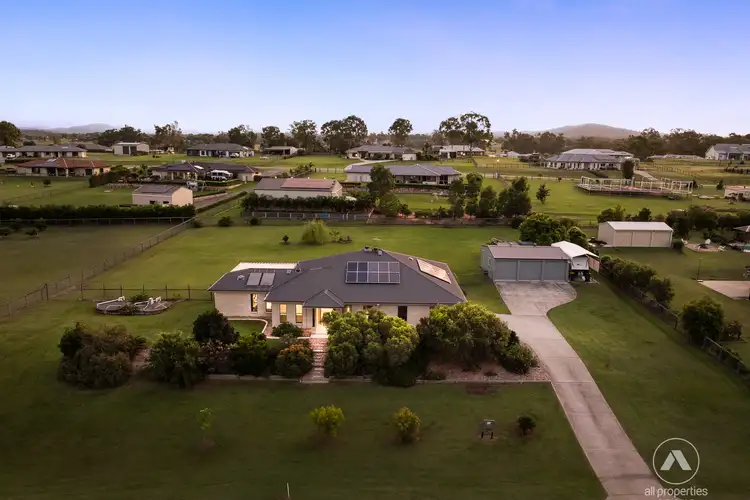
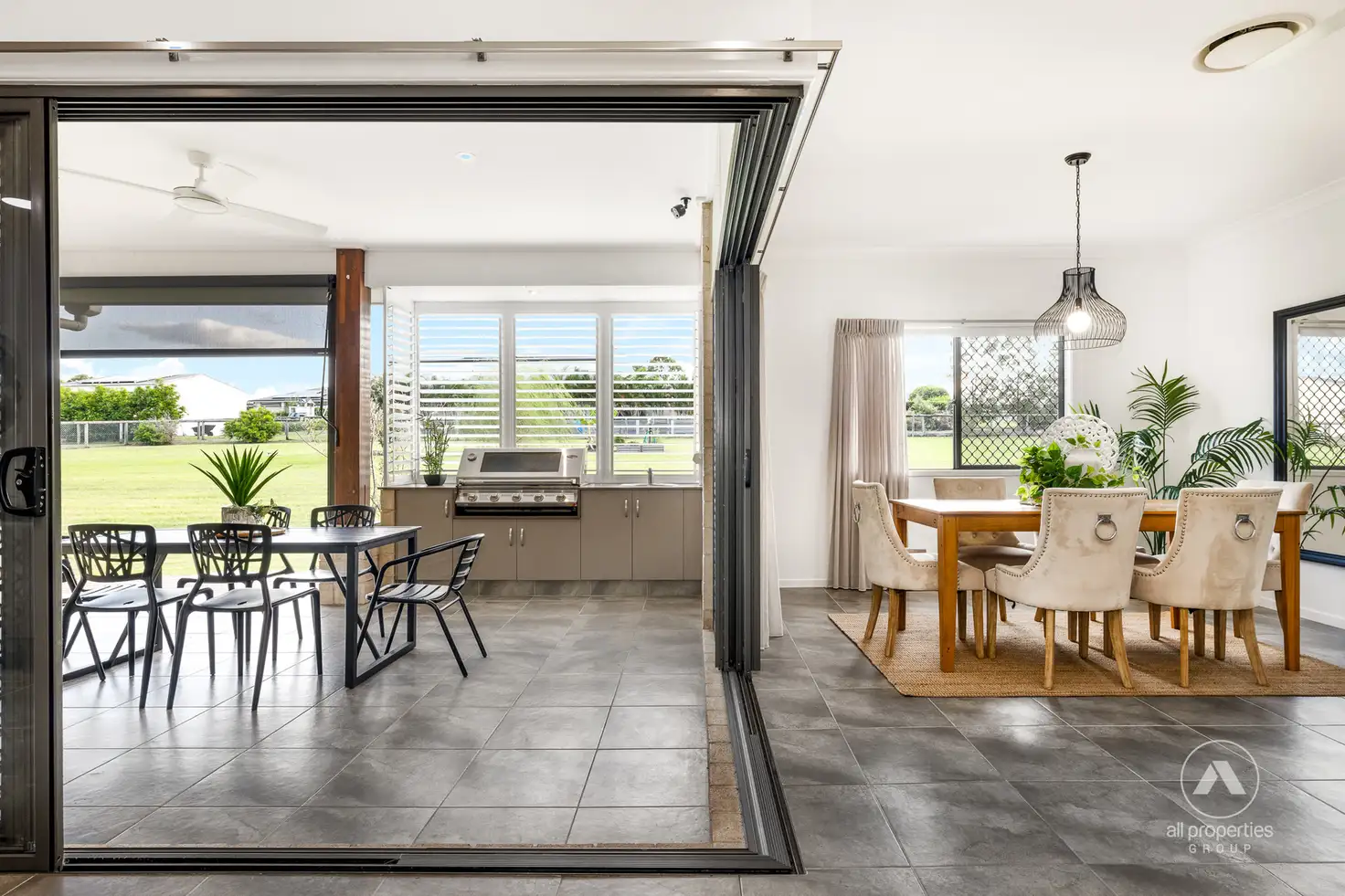


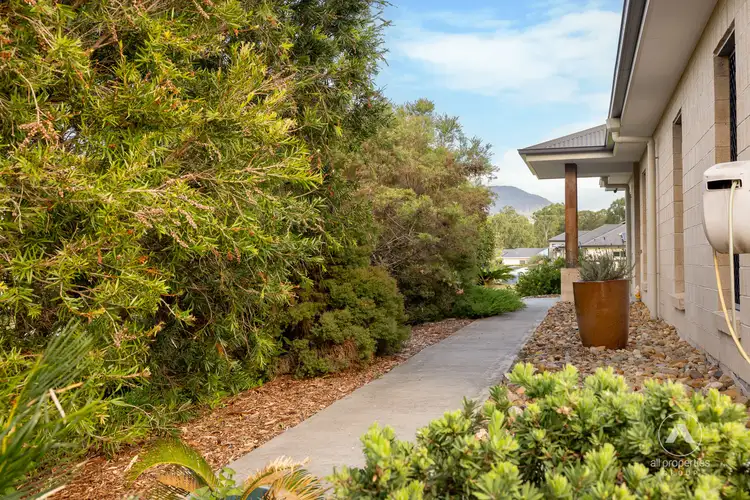
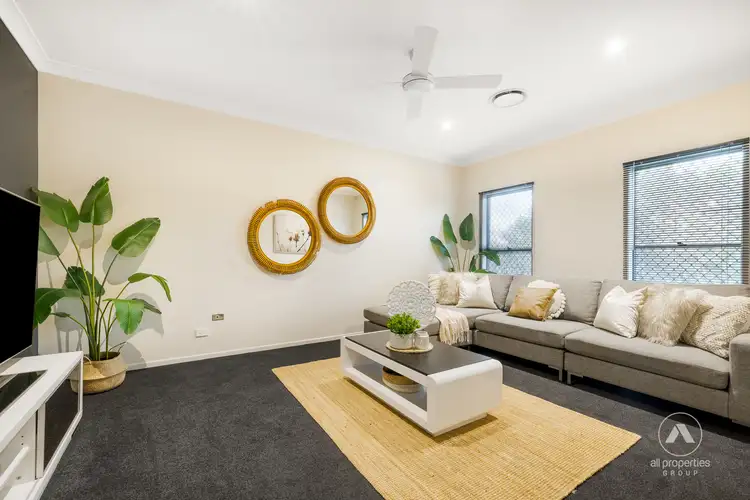
 View more
View more View more
View more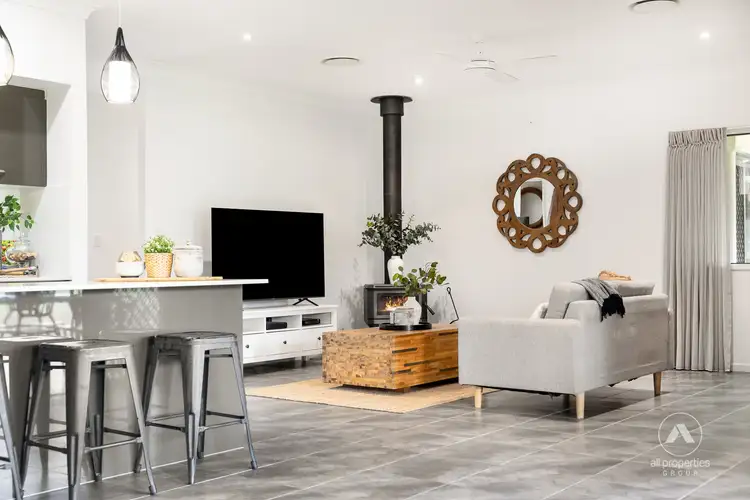 View more
View more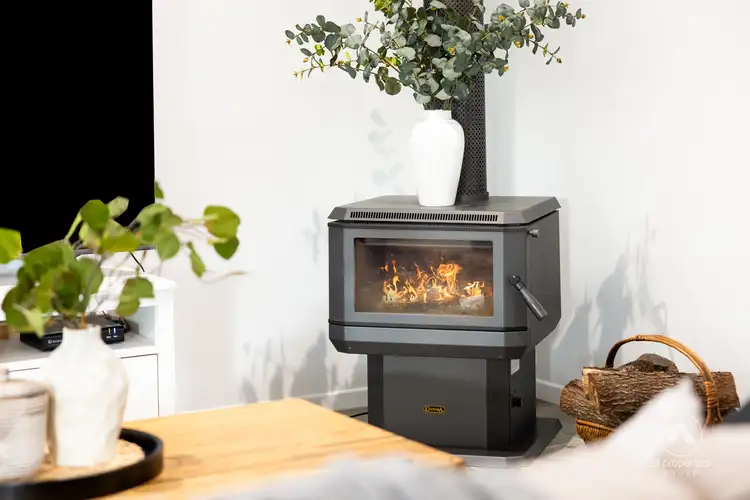 View more
View more
