Whopping allotment 4559m2 (well over 1 acre) with a stunning home & impressive shedding, with 90.64m frontage and providing genuine sub-division potential (stca)
If you want to sink your teeth into a development that will reward you for your hard work and efforts, this may be perfect for you, OR you may just want the space, luxuries and no neighbours!
This stunning Fairmont family home boasts a HUGE block and quiet location offering a fantastic development opportunity; sub-divide the excess land off & sell or develop, OR put that tennis court in and/or swimming pool you've always wanted (all new development subject to council consent)
Within walking distance to golf course, town oval and Riverfront reserve, this is an ideal project for the keen developer OR a super-sized property for a large family
The spacious brick veneer home offers 5 bedrooms, 2 bathrooms and is tastefully finished off inside & out
Large master bedroom at the front of the home has bay window, ceiling fan, walk-in robe & ensuite
Bedrooms 2, 3 & 4 all have carpet, built-in robes & ceiling fans while the large office/5th bedroom has double doors, carpet and is sound-proof
Impressive open plan kitchen/living/dine, overlooking the outside entertaining pergola, the large open space allows you to entertain while you cook while a spacious second living room offers even more space & is perfect for more formal/quiet occasions
The kitchen offers plenty of preparation bench space, breakfast bar, electric oven, gas cooktop, pantry, Miele dishwasher, and easy-care tiled floors catering to the active family
Step out from the living area to a lovely covered pergola, providing a delightful spot to sit & read the morning paper or gather with family & friends to relax & entertain
3-way main bathroom has vanity, shower, bath and separate toilet, separate tiled laundry with storage cupboard
Loads of extras; ducted evaporative air conditioning, slow combustion wood heater, ceiling fans throughout, rainwater is plumbed, and 9.94KW solar system helps keep running costs down
Excellent undercover parking with a double carport under the main roof with auto roller doors, and a large 12m x 7.7m garage with concrete floor, power & lights providing an impressive storage facility
Wide access to the back yard & shedding allows ample room for boats, caravans & multiple cars, the size of the yard will certainly impress with the development opportunities only limited by your imagination (stca)
A stunning, spacious home on a spacious block, within walking distance to school, kindergarten, shopping centre & leisure centre, short drive to main street shopping and River Murray - BE QUICK!!

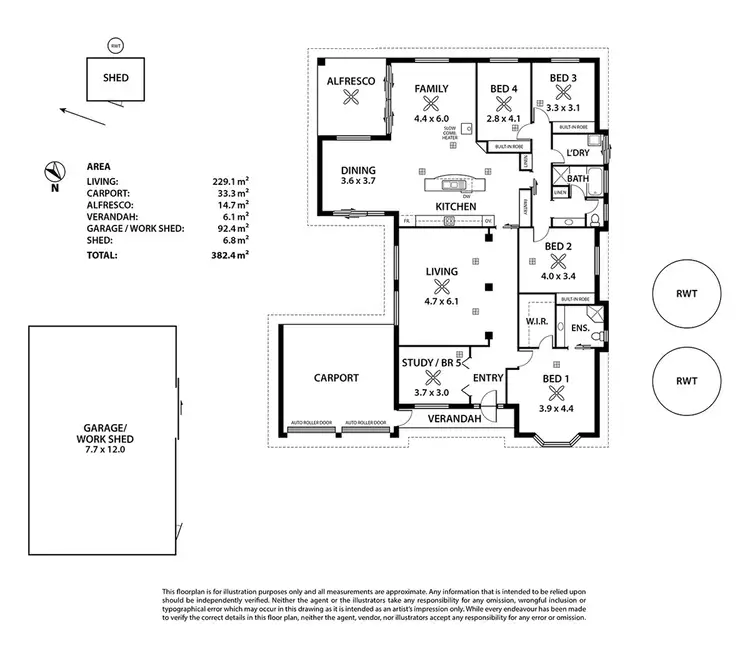
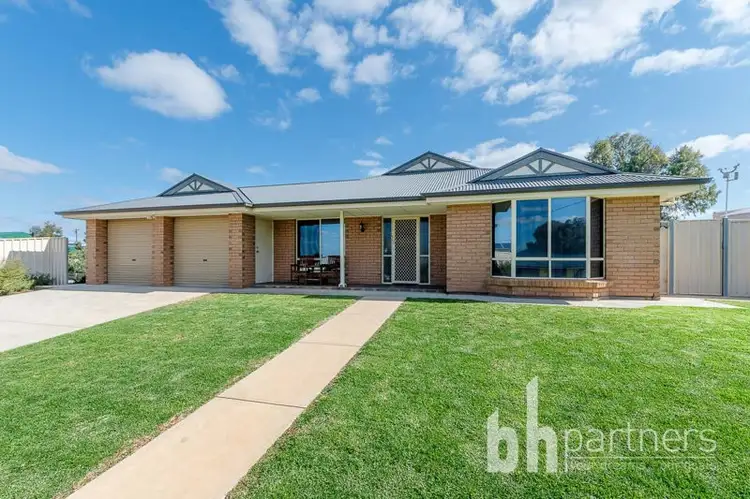
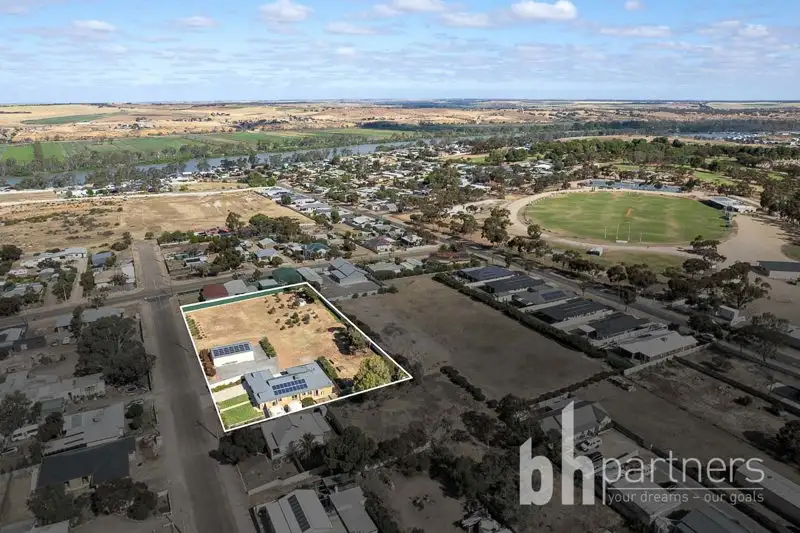


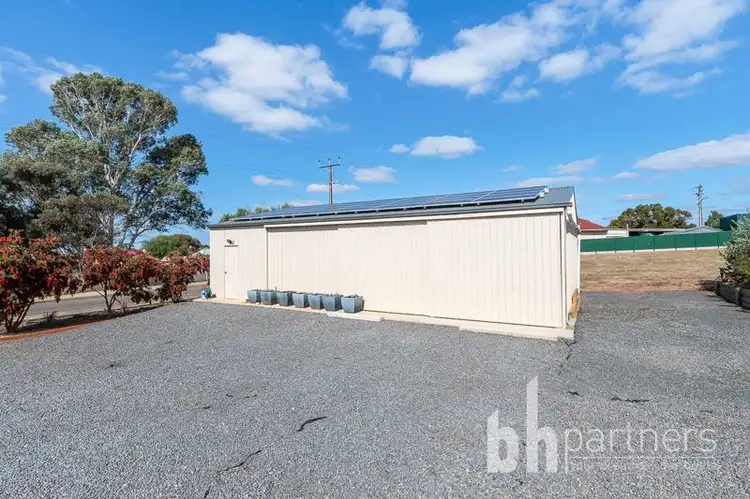
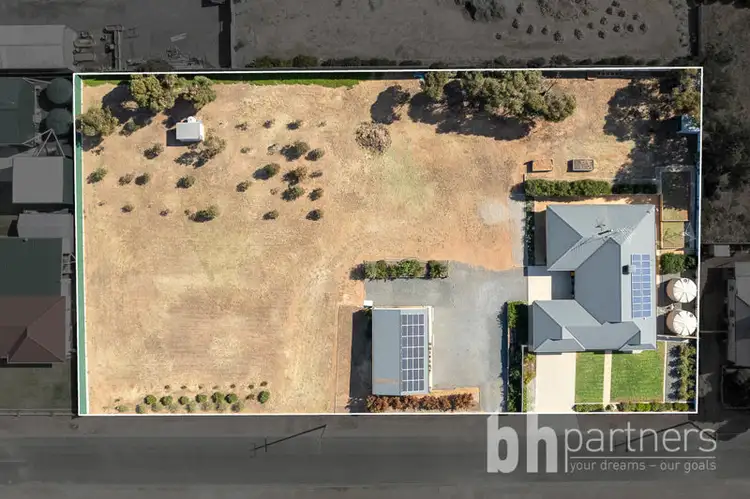
 View more
View more View more
View more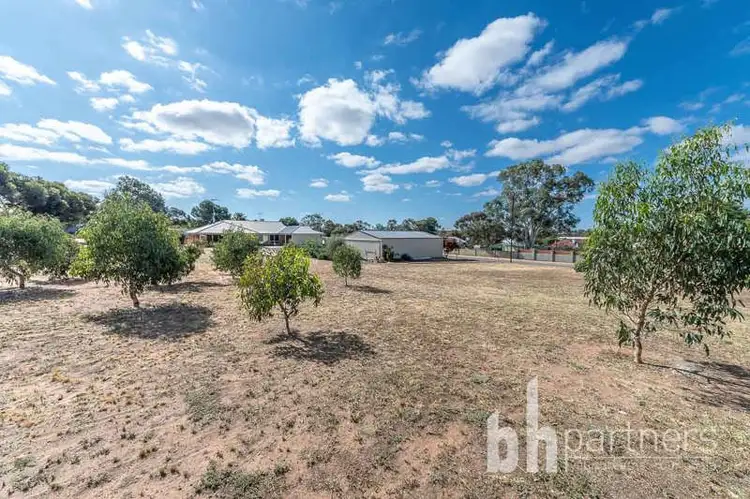 View more
View more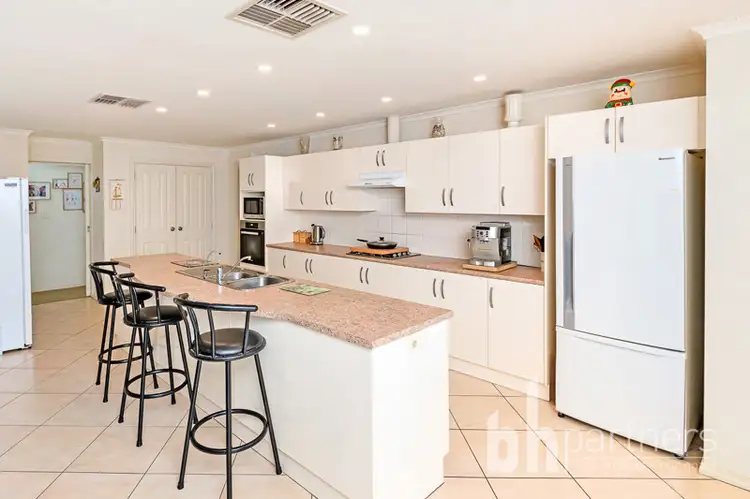 View more
View more
