Property Highlights:
- Convenience plus, with easy access to shops, services, schools and transport, just moments from home.
- Fantastic freestanding, strata titled 3 bedroom villa.
- Open plan living/dining area, complete with Actron split system a/c.
- Well appointed updated kitchen featuring a freestanding Westinghouse oven, 40mm benchtops and a built-in pantry.
- Freshly painted throughout, with newly installed floating floors and newly installed carpets in the bedrooms.
- Sun-filled front porch and patio + low-maintenance backyard.
- Attached single car garage + repainted and repointed roof.
Outgoings:
Council rates: $1,624 approx. per annum
Strata rates: $572.50 approx. per quarter
Rental Return: $480 approx per week
Perfect for those seeking to enter the market, downsize or invest, this tidy stand alone, three bedroom villa, located in the ever-popular suburb of Ashtonfield ticks all the boxes. Ideally positioned just 2 minutes from Green Hills Shopping Centre and Maitland Private Hospital, and with quality schooling including Hunter Valley Grammar School nearby, this home offers both low maintenance and convenient lifestyles combined!
Built of an appealing brick and tiled roof construction, this home offers a lovely first impression, with a compact garden and a sunlit porch at the entrance, providing the perfect spot to enjoy your coffee in the mornings.
Moving into the home, you'll find three bedrooms, two of which include the convenience of built-in robes, with all bedrooms enjoying the luxurious feel of newly laid carpet underfoot. Servicing these bedrooms is the family bathroom located along the hall which boasts a separate bathtub, shower and WC.
At the centre of the home is the generously sized, air-conditioned open plan living, dining and kitchen area, bathed in natural light from the surrounding windows and sliding doors in place. With a fresh paint palette and stylish newly installed floating floors throughout the living areas, this inviting space provides the perfect setting to relax and unwind.
The tidy kitchen features 40mm benches, a large built-in pantry, and a freestanding Westinghouse oven, ready to whip up your gourmet creations. The dedicated laundry is located adjacent, with direct access to the yard, an added bonus.
Glass sliding doors in the living area open out to the yard, with a large concrete patio in place, perfect for all your outdoor cooking and dining needs. The low maintenance backyard includes a large grassed area, perfect for pets and playtime, with space left for additional landscaping, should you choose.
Completing this fantastic, strata-titled villa is the attached garage on offer, providing convenient off street parking for your car.
Homes of this nature attract a large volume of interest from first home buyers, downsizers and investors alike. We encourage our clients to contact the team at Clarke & Co Estate Agents today to secure their inspections.
Why you'll love where you live;
- Located just minutes from the newly refurbished destination shopping precinct, Green Hills shopping centre, offering an impressive range of retail, dining and entertainment options right at your doorstep.
- 10 minutes to Maitland's heritage CBD and revitalised riverside Levee precinct.
- A short ten minute drive to the charming village of Morpeth, offering boutique shopping and cafes.
- Mere moments from Maitland Private Hospital.
- 30 minutes to the city lights and sights of Newcastle.
- 30 minutes to the gourmet delights of the Hunter Valley Vineyards.
***Health & Safety Measures are in Place for Open Homes & All Private Inspections
Disclaimer:
All information contained herein is gathered from sources we deem reliable. However, we cannot guarantee its accuracy and act as a messenger only in passing on the details. Interested parties should rely on their own enquiries. Some of our properties are marketed from time to time without price guide at the vendors request. This website may have filtered the property into a price bracket for website functionality purposes. Any personal information given to us during the course of the campaign will be kept on our database for follow up and to market other services and opportunities unless instructed in writing.

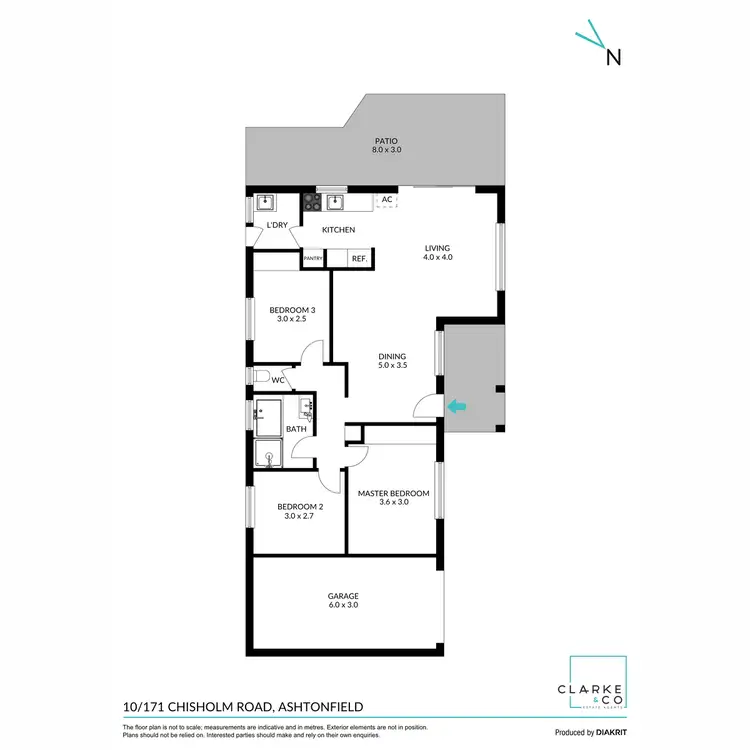
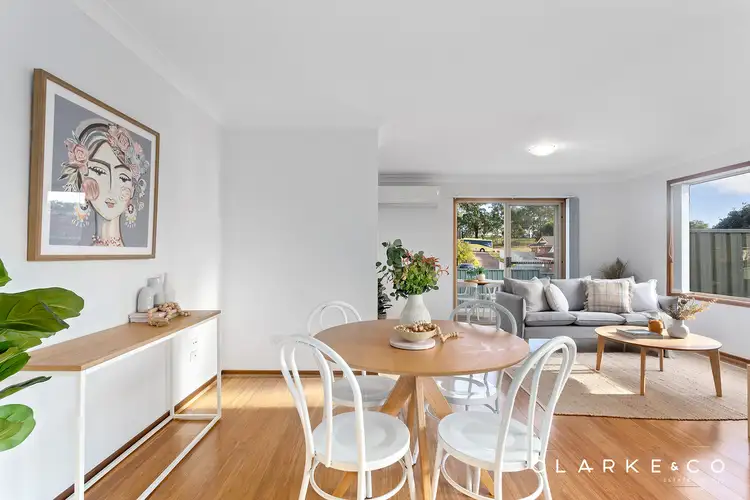



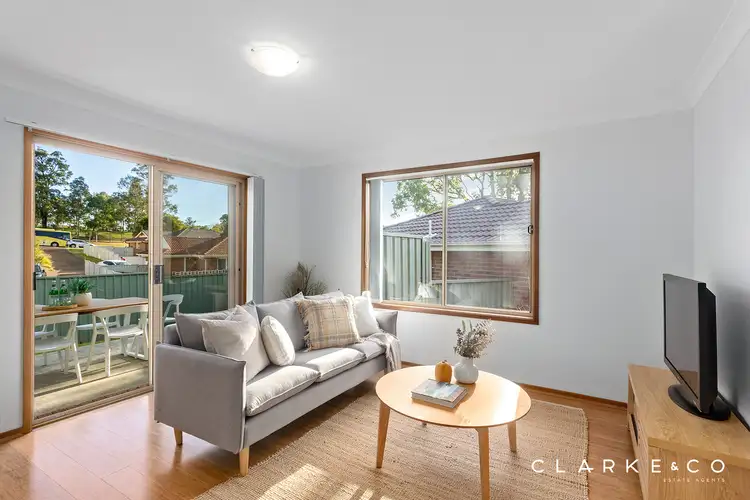
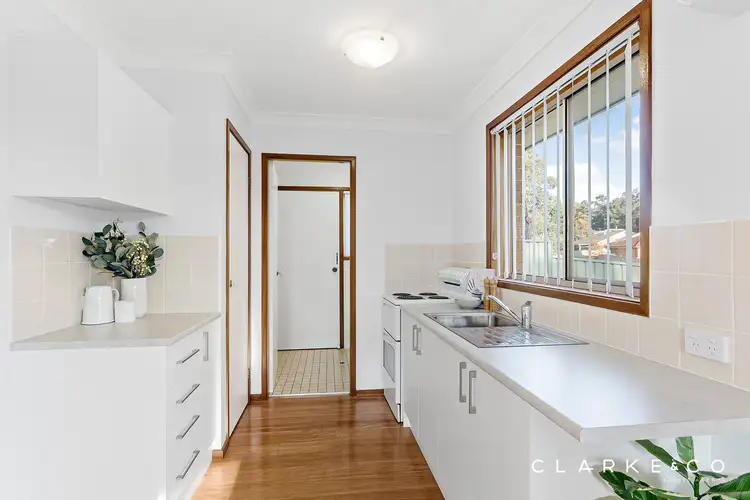
 View more
View more View more
View more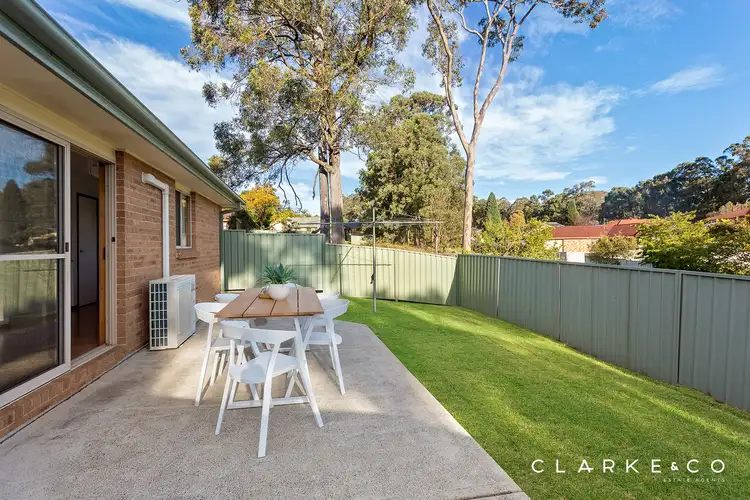 View more
View more View more
View more
