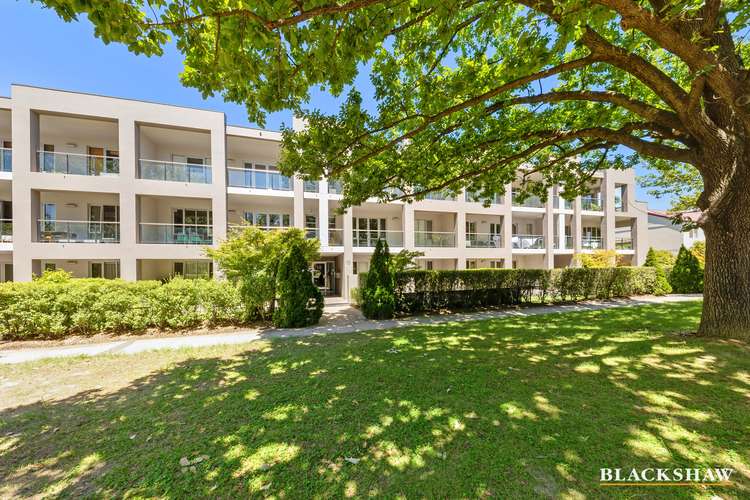$675 per week
2 Bed • 2 Bath • 2 Car
New



Leased





Leased
10/18 Gould Street, Turner ACT 2612
$675 per week
- 2Bed
- 2Bath
- 2 Car
Apartment Leased on Mon 29 Apr, 2024
What's around Gould Street
Apartment description
“ELEVATED, NORTH ASPECT OVER LEAFY STREET”
This perfectly positioned abode, safely positioned on the 2nd level of this boutique, low rise development is a convenient walk to the Canberra Centre, North Quarter, bus interchange, ANU & much more - perfect for those wanting a central location with everything at their fingertips. In fact its so convenient you might not even need both of the side by side allocated car spaces in the basement with the accompanying double length storage enclosure.
This single level apartment has an impressive 100m2 of open plan living space with bedrooms positioned on opposite sides to give additional privacy and each having their own bathroom right beside. The living spaces open on to a huge balcony that runs the full length of the unit enjoying a elevated direct North aspect into mature street trees that are characteristic of this established suburb.
Features overview:
• A modern and spacious open plan unit with elevated Northerly outlook into tree-lined street
• Completely single level floorplan
• Modern kitchen overlooking the living space includes stone bench top, island bench with 1.5 bowl sink, electric oven, recircling rangehood, under bench dishwasher, provision for microwave and a 4 burner gas cooktop (a rarity in apartments)
• Huge living space with full height windows spanning the entire width of the unit and opening out to the covered terrace which also runs the length of the unit
• Bedrooms 1 and 2 are located on opposite sides of the unit, the main bedroom has an ensuite and the bathroom is right next to the second bathroom to act like an ensuite
• Each bathroom has a custom vanity with lots of storage, stone top and large wall mirror over, toilet, full height tiling
• There is a shower over a bath in the main bathroom and an extra-large shower in the ensuite with twin shower roses
• Both bedrooms have sliding door robes and can accommodate a king sized bed and side tables
• European laundry is next to main bathroom and has a corner tub and storage space
• LED downlights throughout including the bathrooms
• 160 litre electric hot water system located in entry cupboard where you will find additional storage
• New video intercom for guests to access the foyer and get to your front door without you leaving the unit
• Large fully covered balcony with glass balustrade which is also directly North facing and has lighting power and tiled flooring
• Ducted reverse cycle air conditioning
• New carpets and fresh paint throughout
• Higher 2.7m ceilings
• Internal access from the basement and foyer direct to the front door
• Two allocated, side by side car spaces, plus an extra-large lockable storage enclosure in basement at the rear of the car spaces
• Living size: 100m2 (approx)
• Balcony size: 23m2
• EER (energy efficiency rating): 6 stars
• Level: 2 of 3
• Total number of units in development: 20
• Age: 19 years (Built 2005)
This fabulous apartment is available for occupation in mid May 2024.
Insulation: The property is exempt from complying with the minimum ceiling insulation standard (it is not a top floor unit)
In accordance with the Residential Tenancies Act Clause 71AE Process for tenant seeking consent - the tenant must apply, in writing, to the lessor, for the lessors' consent to keep pet/s at this property.
The lessor may impose conditions on consent, including but not limited to, the number and type of animals being kept, and any cost involved for rectification required as a result of the animal.
At Blackshaw Queanbeyan and Jerrabomberra we are pleased to offer our tenants flexible rental payment options including weekly, fortnightly or monthly payments to coincide with your pay cycle. Ask us for details.
WISH TO INSPECT? (www.allhomes.com.au only)
1. Click on the "BOOK INSPECTION" button
2. Register to join an existing inspection
3. If no time offered, please register so we can contact you once a time is arranged
4. If you do not register, we cannot notify you of any time changes, cancellations or further
inspection times. Inspections may be cancelled if no one has registered so please ensure you register if you intend on viewing the open home.
