A unique 1 acre lifestyle opportunity to live, work & play, just off Golden Grove Road overlooking Springhill Estate.
A rare opportunity to purchase an extensively renovated 4 bedroom home set on 4046sqm showcasing a magnificent outdoor entertaining area, in-ground swimming pool with adjoining studio pool house + a whopping 315+ sqm shed.
The property has been separated into 3 parts, the residence, the storage area and the remaining cleared land ready to add your own personal touches.
The residence has just undergone an extensive renovation from top-to-toe displaying a high quality professional finish with many clever inclusions and subtle uses of the latest technologies. The outdoor entertaining area was designed to cater for large parties in comfort & style and the pool area is destined for many hours of fun and good times.
A major feature of the property is the size of the shed, divided into 9 separate bays + an open garage/workshop currently utilised as a games room. The large space provides excellent storage for all the big boys toys, collector vehicles, machinery or whatever you need to store.
It's rare such a unique investment of this quality and land size comes to the market in such a convenient location, just 2 minutes from the Stables Shopping Centre, 4 minutes to the Village & Golden Grove Schools and only 8 minutes to TTP & the O-Bahn.
This is truly a one-of-a-kind property, an opportunity not to be missed.
Features:
-Professionally renovated residence on a 4046sqm (approx 1 acre) regular shaped allotment with a 45.72 metre frontage
-Sleek modern kitchen with butlers pantry, Caesarstone bench-tops & an outdoor servery
-Separate lounge, open plan meals & family living
-Main bedroom with ensuite, walk-in robe & built-in robe
-Built-in robes to bedrooms 2,3,4
-Stylish main bathroom with Caesarstone
-Ducted reverse cycle air-conditioning (WIFI controlled from your smart device)
-Energy efficient L.E.D. lighting
-Alarm system
-Caesertone tops to the Kitchen, butlers pantry, outdoor kitchen, servery, main bathroom & ensuite
-Smart switches, Cat 6 data cabling throughout & multiple data points
-3-phase power
-Heated In-ground swimming pool utilising an eco-friendly mineral system providing softer water and minimal wear on your pool equipment.
-Studio pool house converted from a shipping container.
-A party sized outdoor undercover entertaining area with built-in BBQ, speakers, automatic cafe blinds & heating.
-Automatic sliding gate to the double carport adjoining the residence
-Restored roof & rendered facade
-Dual driveway access with secure undercover parking for 15 vehicles or ample space to accommodate boats, trailers, caravans, trucks…..Endless possibilities.
-Shed dimensions 39 metres x 7.6 metres with concrete flooring, divided up into 9 bays measuring 3m x 7.6m + an open garage/games room of 12.2m x 7.6m
-Approximately 1800 sqm of remaining usable land for further improvements (STCC)
Call Agent for this week's inspection time.
Land Size: 4046sqm 1 Acre (approximate)
Dwelling Size: 187 sqm (approximate)
Shed Size: 316 sqm (approximate)
Year Built: 1964 Extensively renovated 2020
Council: City of Tea Tree Gully
Council Rates: $1776 per annum
Matthew Lee
MichaelKris Real Estate
RLA 212749
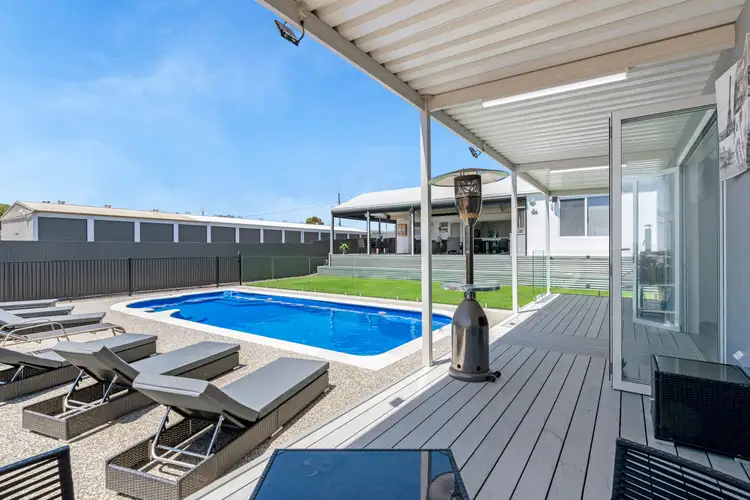
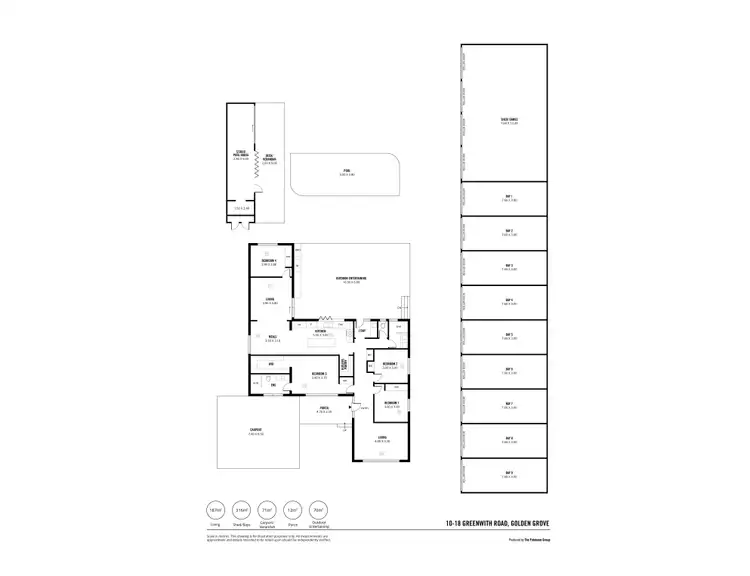
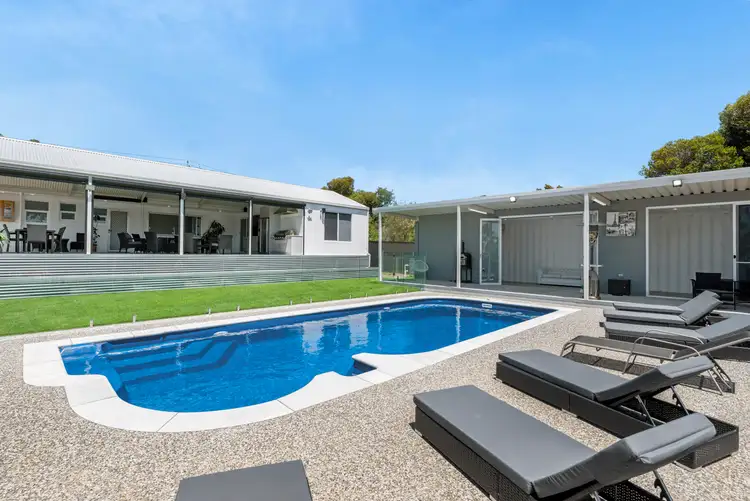
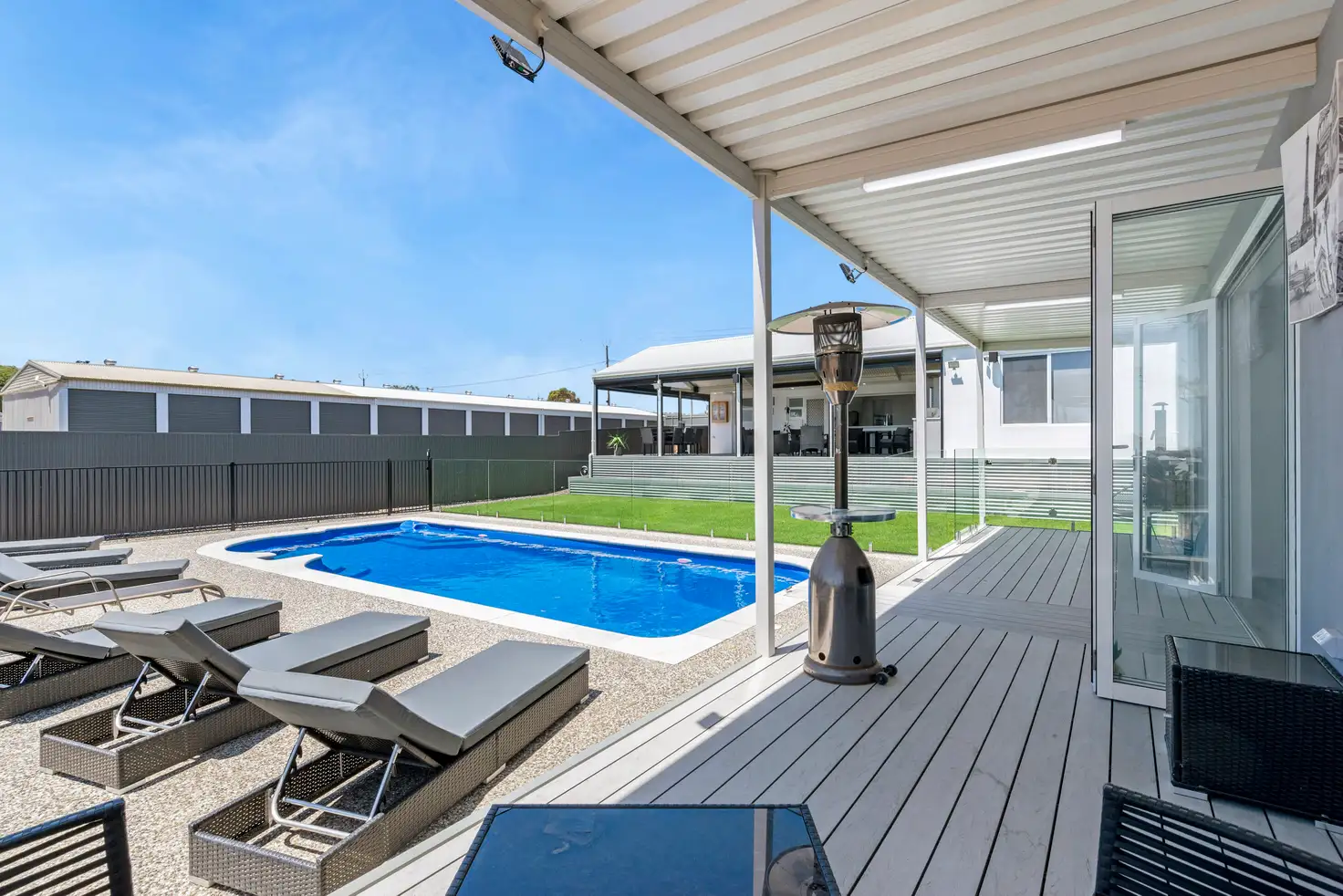



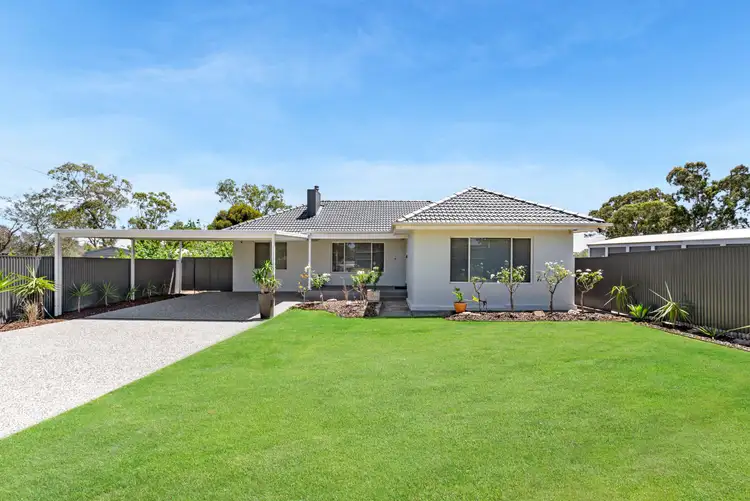
 View more
View more View more
View more View more
View more View more
View more
