$667,500
4 Bed • 2 Bath • 2 Car • 350m²
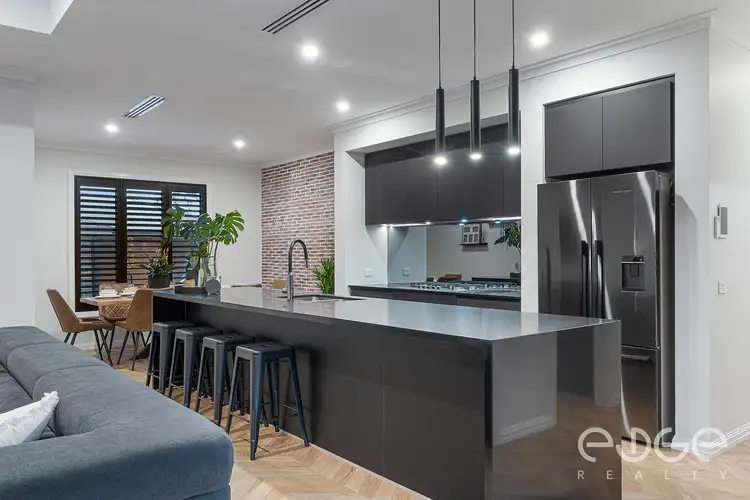
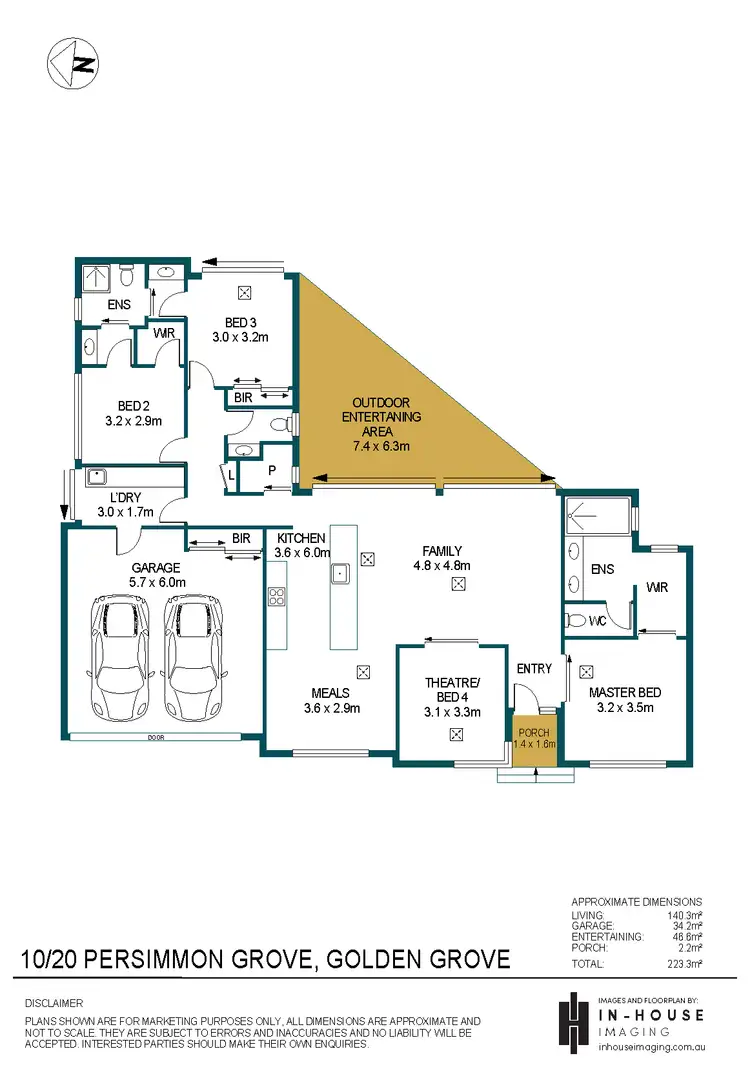
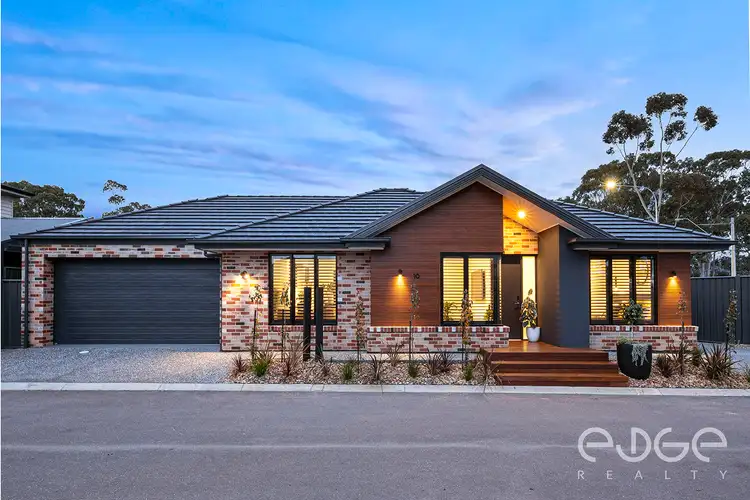
+27
Sold



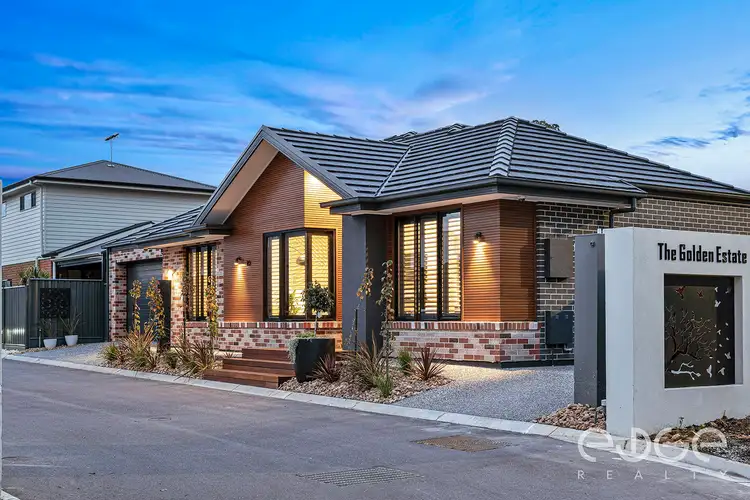
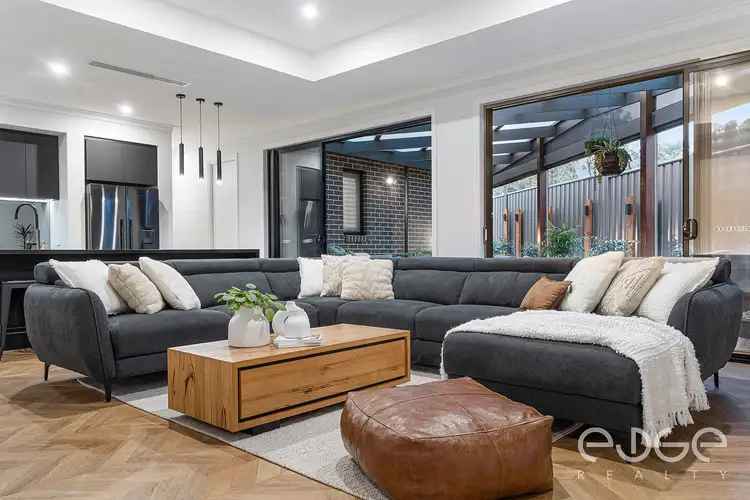
+25
Sold
10/20 Persimmon Grove, Golden Grove SA 5125
Copy address
$667,500
- 4Bed
- 2Bath
- 2 Car
- 350m²
House Sold on Fri 17 Sep, 2021
What's around Persimmon Grove
House description
“The Epitome of Modern Style and Contemporary Luxury”
Property features
Building details
Area: 223m²
Land details
Area: 350m²
Frontage: 21m²
Interactive media & resources
What's around Persimmon Grove
 View more
View more View more
View more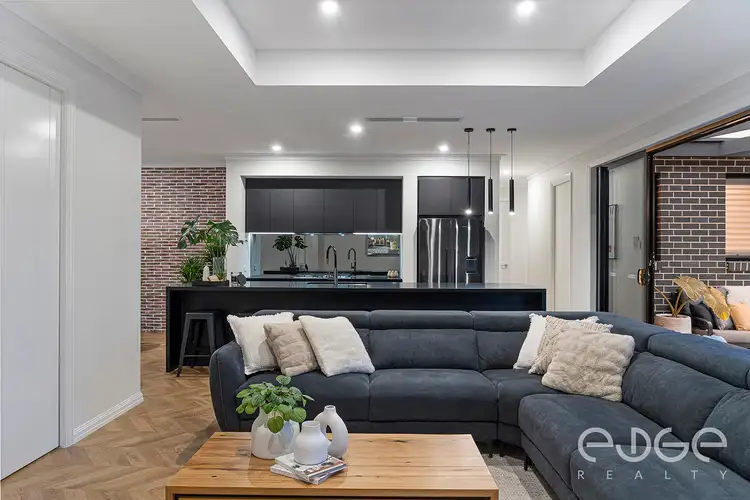 View more
View more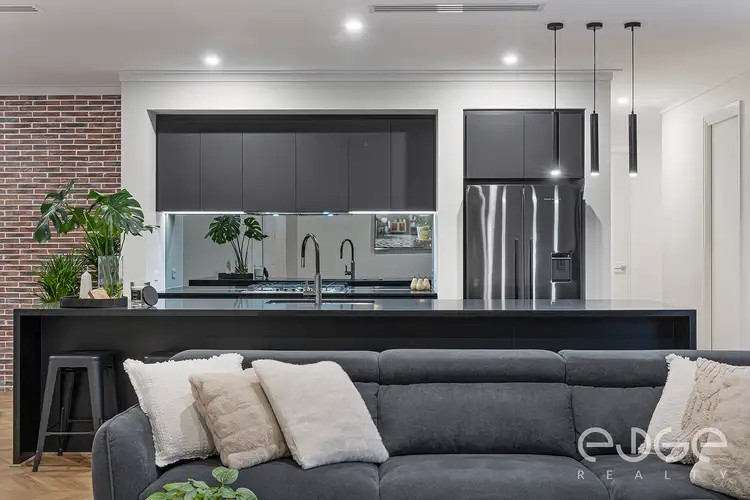 View more
View moreContact the real estate agent

Matt Ashford
Edge Realty
0Not yet rated
Send an enquiry
This property has been sold
But you can still contact the agent10/20 Persimmon Grove, Golden Grove SA 5125
Nearby schools in and around Golden Grove, SA
Top reviews by locals of Golden Grove, SA 5125
Discover what it's like to live in Golden Grove before you inspect or move.
Discussions in Golden Grove, SA
Wondering what the latest hot topics are in Golden Grove, South Australia?
Similar Houses for sale in Golden Grove, SA 5125
Properties for sale in nearby suburbs
Report Listing
