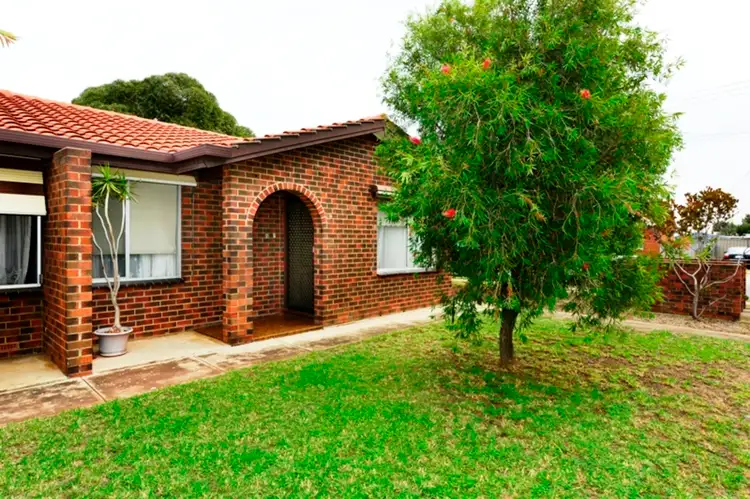Price Undisclosed
2 Bed • 1 Bath • 1 Car



+12
Sold





+10
Sold
10/3 Glenburnie Street, Seaton SA 5023
Copy address
Price Undisclosed
- 2Bed
- 1Bath
- 1 Car
Unit Sold on Tue 28 Jun, 2016
What's around Glenburnie Street
Unit description
“SOLD - MORE PROPERTY NEEDED - BUYERS WAITING”
Property features
Interactive media & resources
What's around Glenburnie Street
 View more
View more View more
View more View more
View more View more
View moreContact the real estate agent

Glen Govett
Professionals - West Lakes
0Not yet rated
Send an enquiry
This property has been sold
But you can still contact the agent10/3 Glenburnie Street, Seaton SA 5023
Nearby schools in and around Seaton, SA
Top reviews by locals of Seaton, SA 5023
Discover what it's like to live in Seaton before you inspect or move.
Discussions in Seaton, SA
Wondering what the latest hot topics are in Seaton, South Australia?
Similar Units for sale in Seaton, SA 5023
Properties for sale in nearby suburbs
Report Listing
