This exceptional, double-storey, 3-bedroom townhouse presents a stylish modern design, a contemporary colour scheme, and a functional layout that doesn't sacrifice space. With a unique street-facing long driveway, this townhouse feels more like a standalone home, offering extra parking spaces. Notably, it's among the select few in the complex with scenic lake and waterlily views, creating a tranquil, serene setting.
Constructed in 2016, this premium Griffin townhouse offers an ideal lifestyle choice, whether for a comfortable home or a valuable investment.
Entering through the front door, you're greeted by an open-plan layout with a generous kitchen, dining, and living area that flows effortlessly to the covered outdoor entertaining space and a fully fenced backyard. This outdoor space provides rear access to the complex, along with convenient proximity to the pool and no immediate neighbours behind.
The sleek, functional kitchen is equipped with ample storage, a sizeable pantry, stainless steel appliances, a gas cooktop, wall oven, dishwasher, and an oversized fridge space-making it perfect for entertaining or family gatherings. The open living area features both a ceiling fan and split system air conditioning for year-round comfort.
The ground floor also includes a convenient under-stair storage area, a powder room, and a separate laundry with external access, alongside a single remote garage. The extended driveway easily accommodates a second car, with additional visitor parking located nearby.
On the upper floor, you'll find the master bedroom with an ensuite and a large built-in wardrobe, complete with a split system air conditioner. All bedrooms are equipped with ceiling fans, while two additional bedrooms, each with built-in wardrobes, are serviced by a main bathroom featuring both a bath and shower, along with a separate toilet.
Key Features:
- 188 sqm
- Built in 2016
- 3 bedrooms: master with ensuite and large built-in robe; all bedrooms with built-in robes
- Split system air conditioning in both the living area and master bedroom; ceiling fans throughout
- Open-plan kitchen, dining, and living area
- Well-equipped kitchen featuring a gas cooktop, wall oven, pantry, and large fridge space
- Downstairs includes a powder room, under-stair storage, and a separate laundry
- Security screens fitted on doors and windows
- Single remote garage with additional driveway parking space
- Spacious covered alfresco area and fully fenced backyard with side and rear access
- Complex amenities include a pool and a communal carwash area
- Reasonable Body Corporate fees of approximately $985 per quarter, with quarterly council rates around $485
- Owner-occupied, allowing for immediate move-in
- Rental Appraisal $570 - $590 per week
Ferngrove Estate is a well-maintained, family-friendly community, ideal for families, first-home buyers, couples, downsizers or investors. This townhouse is positioned in one of the complex's best locations, overlooking Griffin Lake with abundant green spaces and walking trails. It's just minutes away from local schools, Coles Murrumba Downs, Murrumba Downs train station, Westfield North Lakes, and offers easy access to the Bruce Highway for a 35-minute drive to Brisbane city.
This is a rare opportunity for those seeking a low-maintenance lifestyle or an alternative to a standalone home. Contact us to schedule an inspection or join us at the open home on Saturday.
Disclaimer: While we've taken care to ensure the accuracy of this information, we accept no liability for any errors, omissions, or misstatements. Prospective purchasers should conduct their own inquiries to verify the details provided.
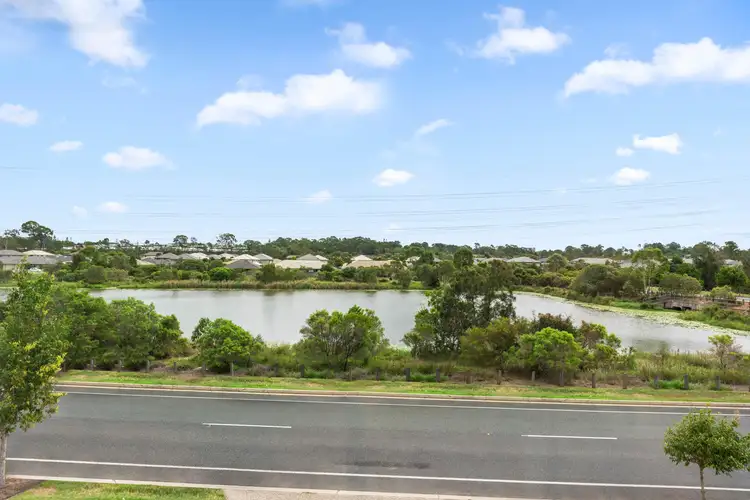
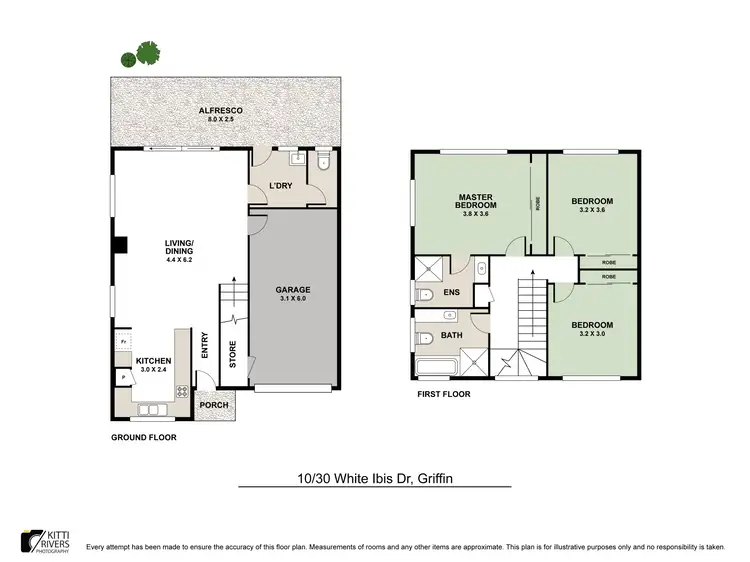




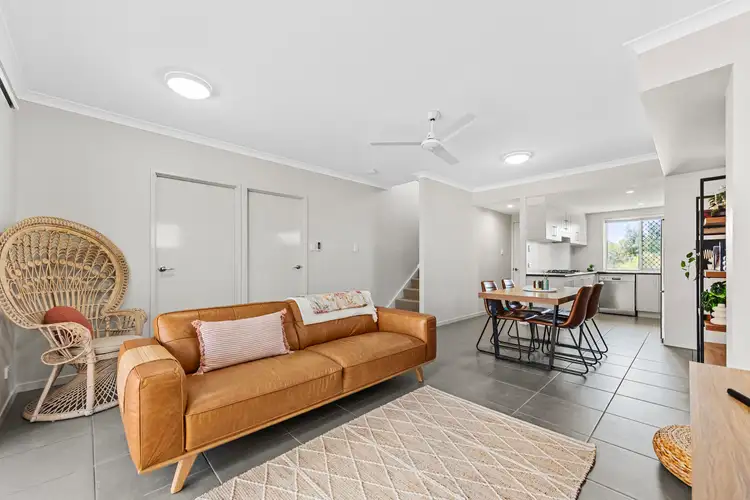
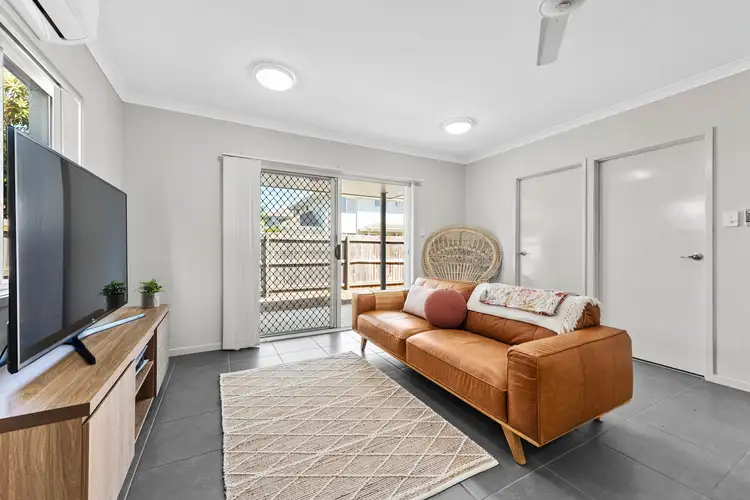
 View more
View more View more
View more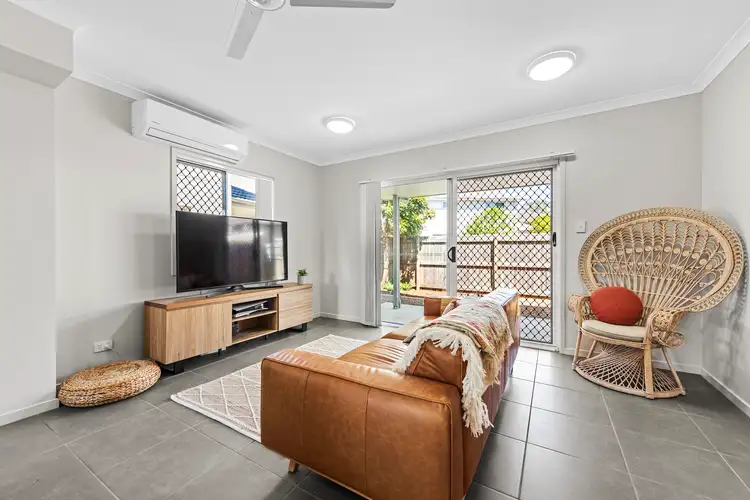 View more
View more View more
View more
