“'Peaceful, Private and Perfect!'”
Located in a highly sought-after location, through an impressive front entrance showcased in a peaceful cul-de-sac, this stand-alone, double storey townhouse exudes ambience and provides the perfect family environment.
With only one adjoining wall, you can expect privacy and yet feel very secure in a quiet complex of 12 duplex homes.
Level one of this lovely, bright and airy home offers open plan living /dining space, bathed in natural sunlight with gorgeous vaulted ceiling with exposed timber beam, air conditioning, LPG gas inlet, courtyard access and a beautiful bay window overlooking perfectly manicured gardens.
A superb galley style kitchen, has been stylishly updated in a neutral colour palette with quality modern finishes including large 900mm cooktop and oven, dishwasher and soft-close drawers; new flooring and access to generous laundry and powder room.
Timber balustrade envelopes the staircase guiding you to level two, boasting 3 queen size bedrooms; master with ensuite and walk-in robe, additional bedrooms with large built-in robes and wide windows, central to a family bathroom with bath, separate WC and skylight to continue the feeling of openness and sunny family living.
This wonderful home comes with features galore; including double garage, paved courtyard with street access, fully-enclosed yard, alarm system, plenty of storage options; an easy-care garden with feature wall; surrounded by tranquil leafy trees, and commanding appeal.
Currently the garage is operating as a creative workspace / large studio with flooring, extra fluorescent lighting and power points. Convert or keep, your choice!
Only minutes to Hornsby station, Westfield Shopping Centre and local sports / recreation grounds, health care and two bus stops.
For families, it is located within the highly sought-after catchment for Hornsby North Public School, close to Asquith Girls and Boys High Schools along with alternate, quality Primary and Secondary schools.
Inspection is a must! Be quick!
---
Don't miss these great features:
+ Fully-enclosed level yard; viewable from lounge, dining and kitchen so you can watch children play.
+ Your outdoor room! Low maintenance garden.
+ Front and rear entrance; with easy access to Galston Road parking and buses via rear gate.
+ Out of the way, corner position with minimal foot/vehicle traffic.
+ Covered entry and verandah.
+ Heaps of storage cupboards; also under stair and under roof storage spaces.
+ Sheltered courtyard perfect for entertaining.
+ Professional free-standing cooking centre with wok and fish burners and BBQ griddle.
+ New! family size stainless steel hot water unit.
+ New! carpeting and kitchen flooring.
+ New! mains powered Smoke alarms.
+ Window opening safety limiters (keeping children safe) on all second floor windows.
+ Patio and window keyed locks; with Back to Base capable alarm system and remotes.
+ Fly screens, clothes dryer and under sink water filter unit (needs new cartridge).
+ 2-car lockable garage with removable roller-door central divider allowing entry for wide trailers etc.
+ 2 telephone and television antenna ports.
+ Easy access to Pacific Highway and M1 motorway.
---
Financials:
+ Strata levies $520.97 per quarter
+ Council rates $242.40 per quarter
+ Water rates ~$168.38 per quarter
+ Estimated Rental Return $690 per week
---
Other:
+ Strata registered Aug 1995, Unit 10 built around 1996.
+ Area ~272m2.

Air Conditioning

Alarm System

Built-in Robes

Courtyard

Dishwasher

Ensuites: 1

Fully Fenced

Living Areas: 1

Outdoor Entertaining

Pay TV
bath, internal laundry, modern kitchen, renovated kitchen, garden, level lawn, pet friendly, non smoking, close to parklands, close to schools, close to shops, close to transport
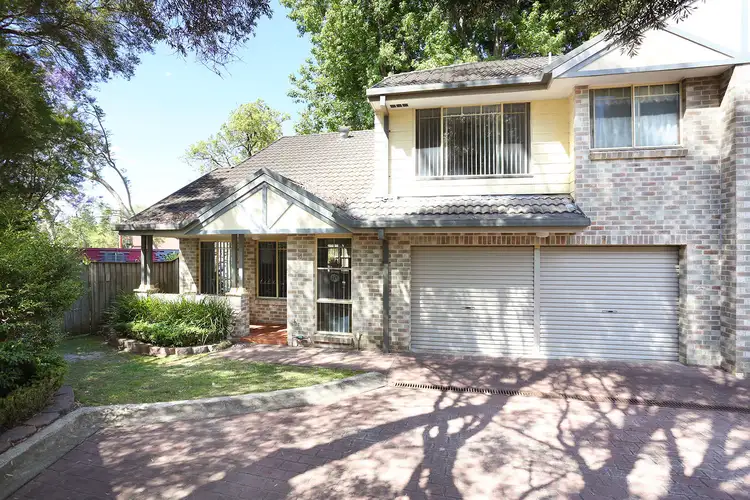

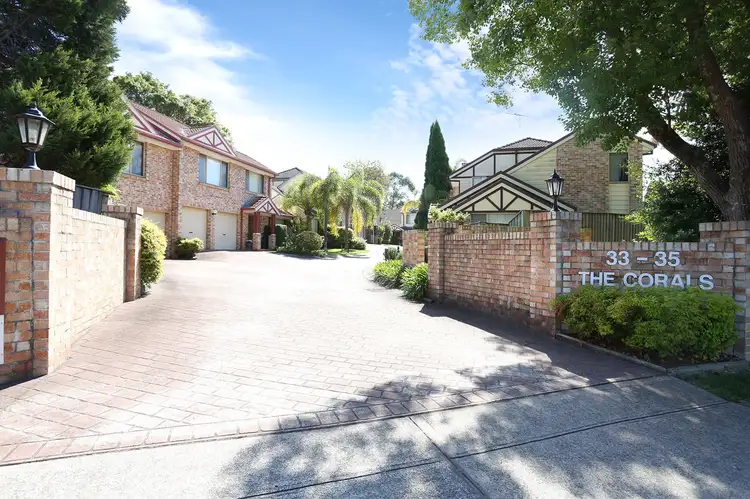
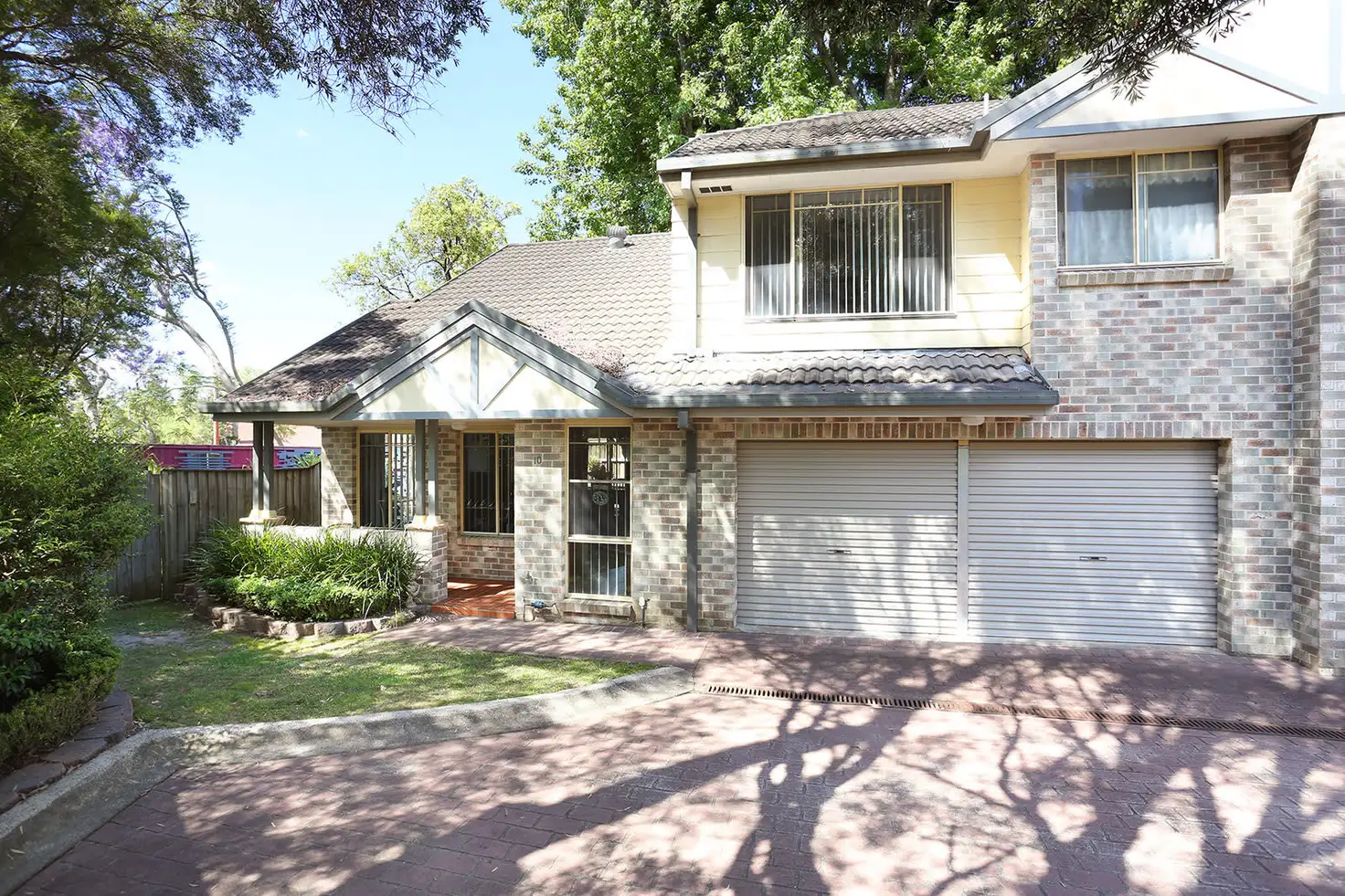


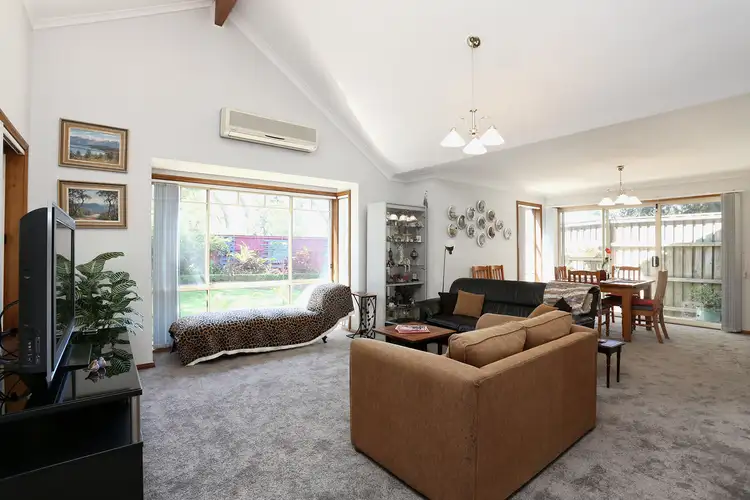
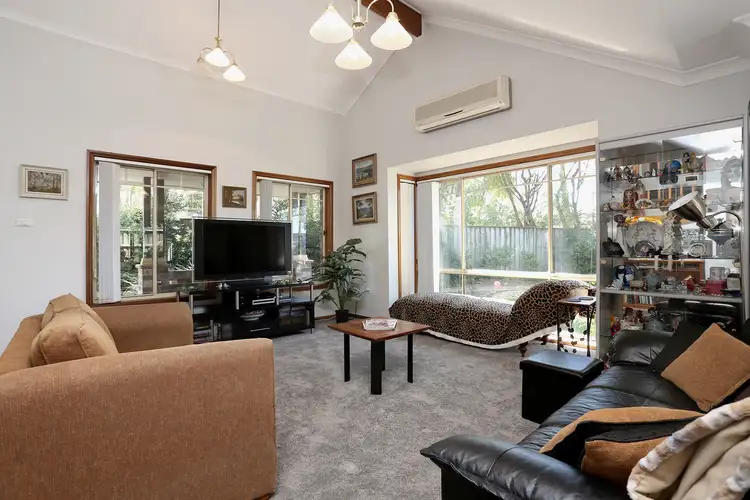
 View more
View more View more
View more View more
View more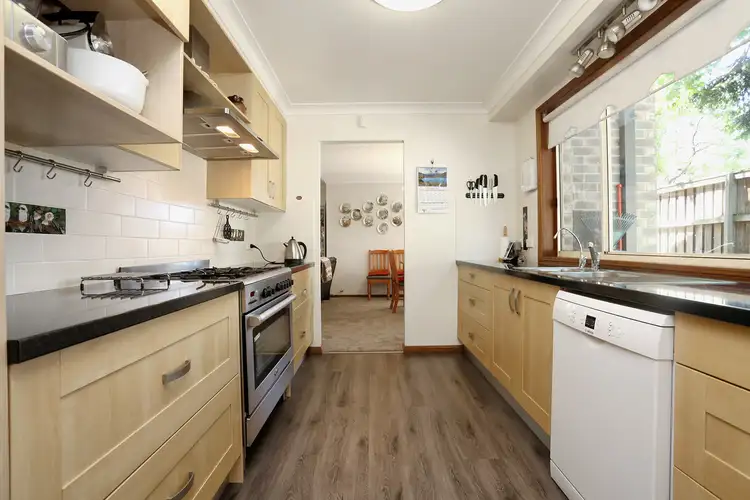 View more
View more
