“A Peaceful Place on The Park”
With its beautiful northerly views across Haig Park and a wonderful first-floor position on the corner of Masson St and Watson St, this glorious two bedroom ensuite apartment blends central city convenience with peaceful parkland.
The secure gated entry comes off Watson Street and leads through relaxing gardens and grassed area to a second secure glass entrance door, where you'll find Unit 10 sits up one short flight of stairs.
The interior makes the most of the northern exposure with a full-width balcony accessed via two sliding glass doors. The balcony is wide enough for a cafe table with chairs with the sun playing across it for most of the day.
Back inside there's a broad open-plan living/dining area backed by a pristine kitchen that features a surplus of storage space, long stone benchtops and Westinghouse electric appliances.
A short hallway leads past the home's main bathroom to the two bedrooms sitting side-by-side at the rear; bedroom one with an ensuite and WIR and bedroom two with mirrored robes. Both have a peaceful outlook to the garden area at the rear.
The apartment's laundry sits neatly behind cupboard doors at the entrance, offering a generous recess that can easily accommodate a wall-mounted washer and separate dryer.
Temperature control comes via a remote controlled Panasonic inverter system mounted in the living area.
The fabulous location should influence your decision too - apart from the broad park and greenery just across the road it's also within a casual stroll of the restaurant strips in Braddon to the east or the ANU the west. You won't need a car to get to work in the city and with the light rail just a few hundred metres away, the potential for an urban community lifestyle seems destined to develop even further.
Features:
First-floor position directly opposite Haig Park
Balcony views to the park's greenery and trees
Two bedrooms - bedroom 1 with ensuite and WIR
Open-plan living/dining/kitchen
Pristine kitchen with stone benchtops, storage and electric appliances
Bathroom with WC, vanity and shower recess
Generous European-style laundry behind cupboard doors
Gorgeous gardens at the rear with level grassed area
Entry via a secure gate and a second keyed entrance to the block
Underground car space
Unit floor plan: 90m2 approx
Balcony floor plan: 12m2 approx
Strata levies: $1,140 per quarter
Rates: $446 per quarter

Air Conditioning

Built-in Robes

Dishwasher

Intercom

Secure Parking
balcony/patio/terrace, internal laundry, close to parklands, close to shops, close to transport
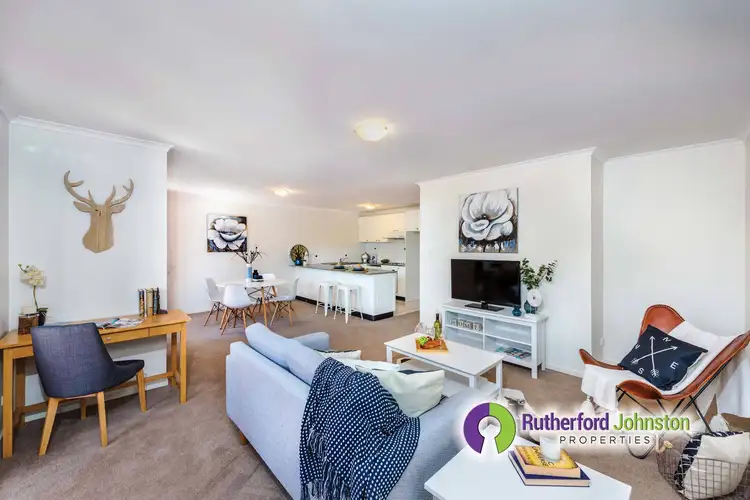
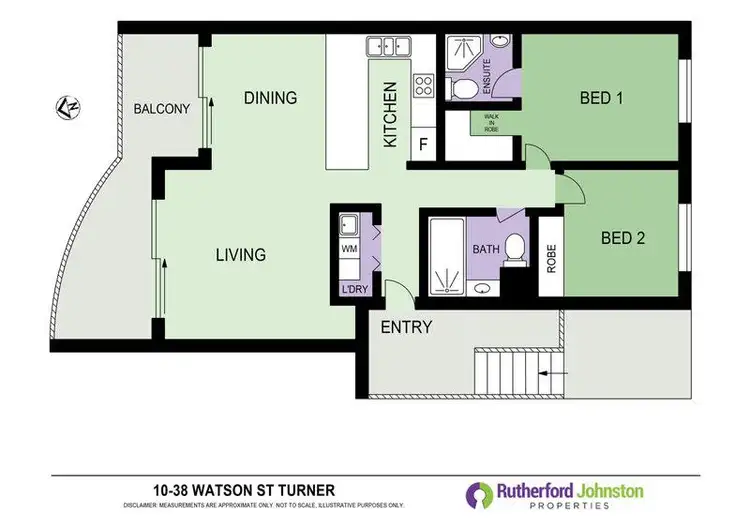
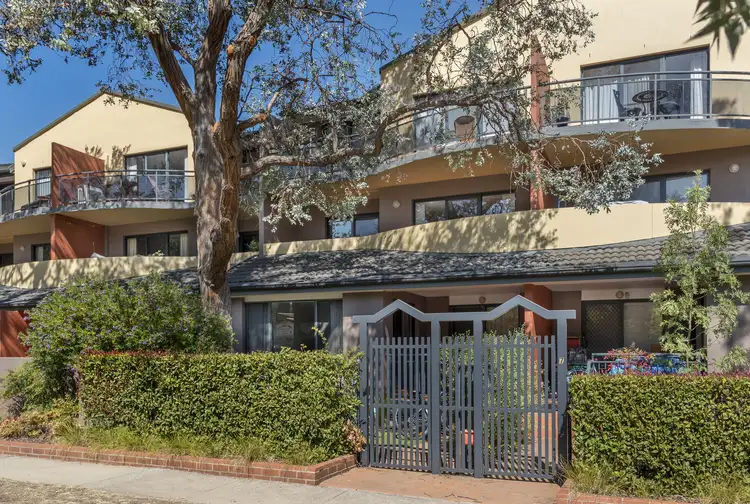
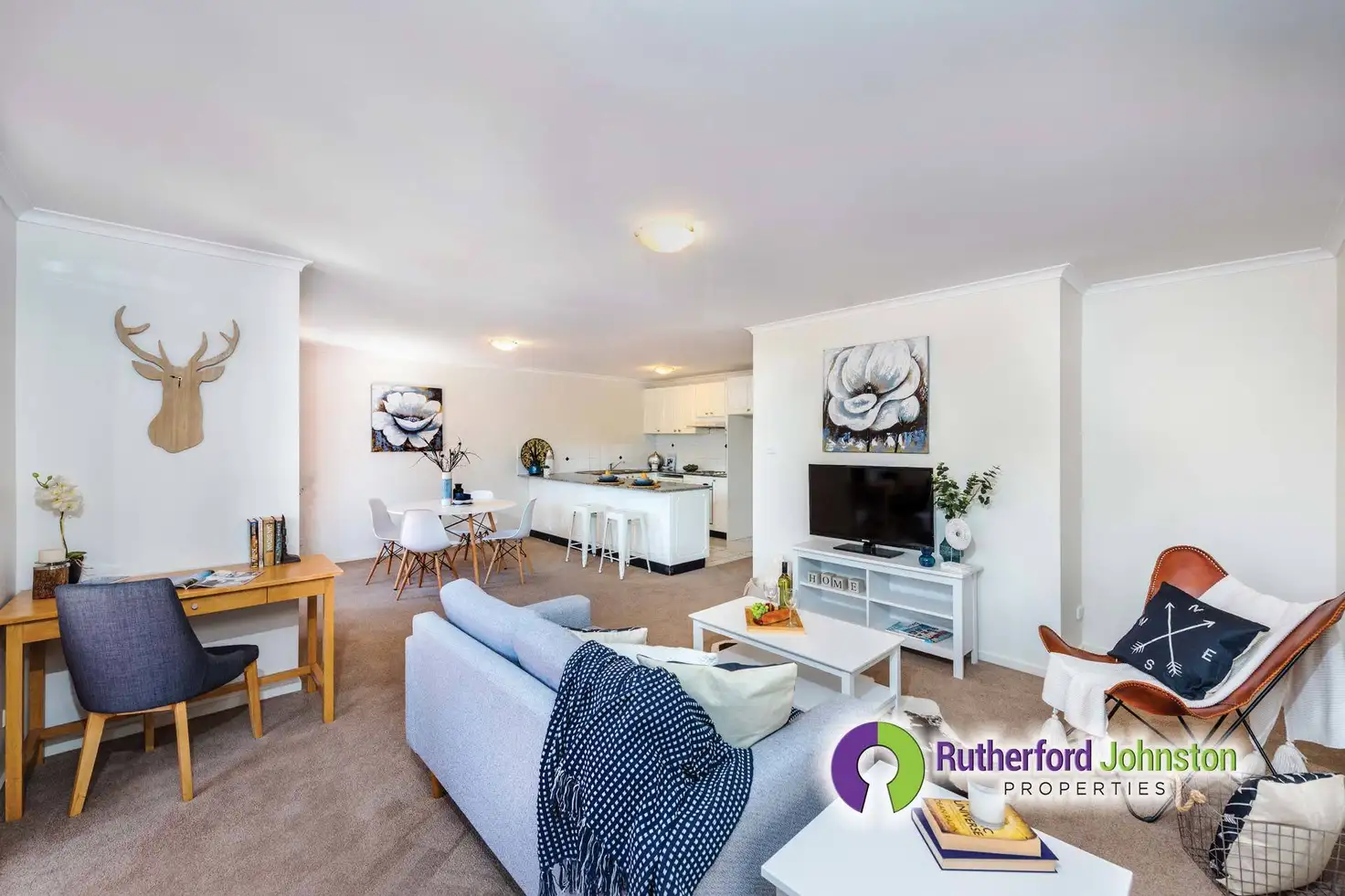


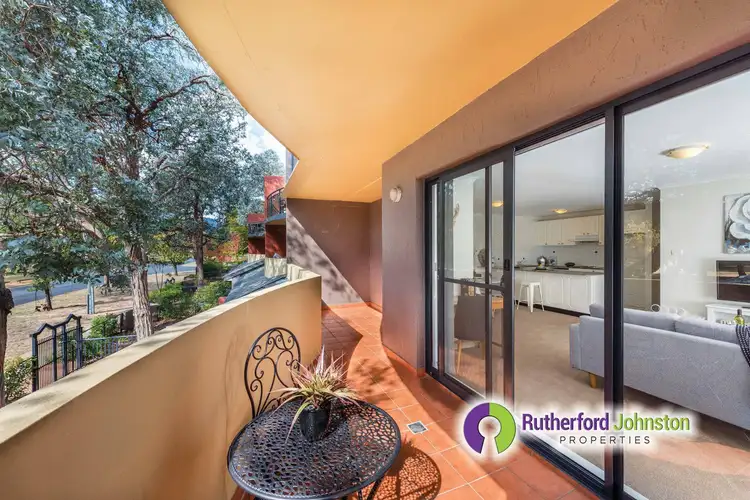
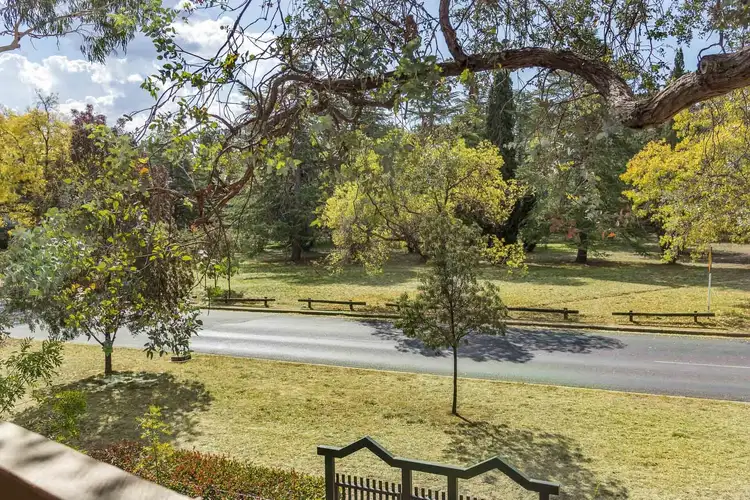
 View more
View more View more
View more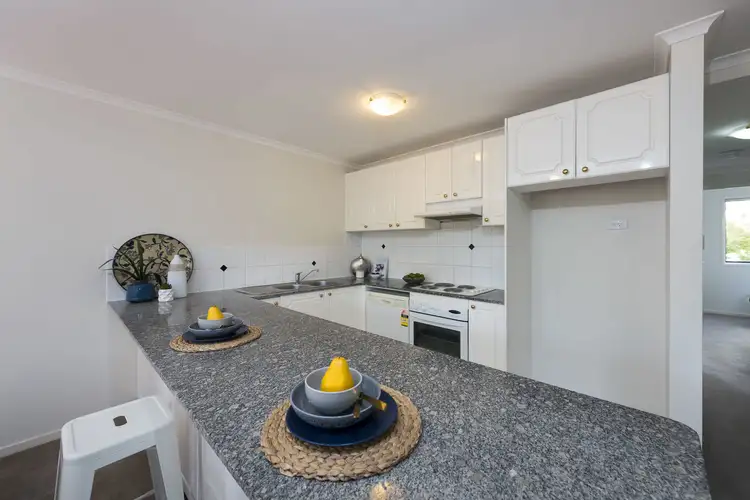 View more
View more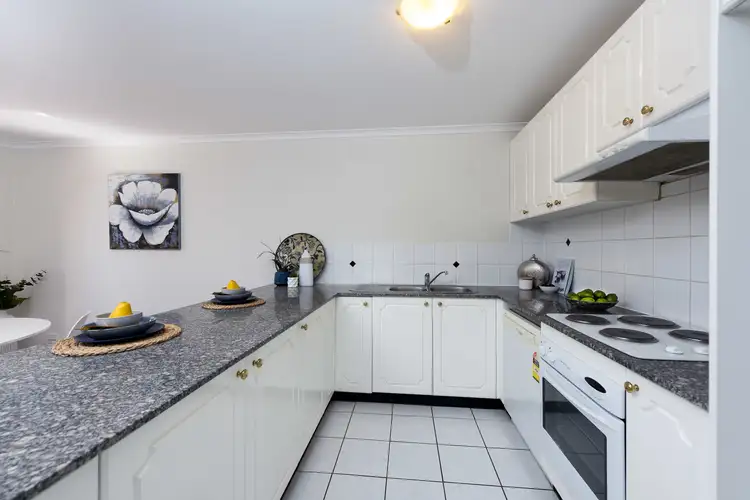 View more
View more
