Positioned in a lovely, quiet cul-de-sac and surrounded by meandering hedges and greenery, this gorgeous split-level, two-bedroom townhouse offers contemporary living at its best.
Upon entering the property, high ceilings and a decorative fireplace bring a sense of grandeur and style. Large windows frame the magnificent view of Mount Taylor and capture light beautifully, whilst the floating spotted gum floorboards and recent paintwork bring a modern and contemporary feel to the home.
The kitchen is well-appointed with a fantastic overhead pots and pans rack and views to the back of the property. The dining/family room, also at the rear of the property flows through sliding doors to the private and spacious courtyard. The master bedroom also features views to Mount Taylor and has a large three door built-in robe and access to the modern, two-way bathroom. The bathroom features a double-sink vanity, a separate shower with large shower-head and connects through to the modern and functional laundry and separate toilet. Bedroom two is located on the upper level and also has built-in robes. Both front and back courtyards are paved with easy-care garden beds to allow you to enjoy the outdoors without too much upkeep.
Conveniently located within walking distance to the Woden Shopping Centre, Swinger Hill Shops, The Canberra Hospital, local schools and public transport, this is an ideal residence for those wanting everything at their doorstep.
Features:
-Renovated and newly painted two-bedroom townhouse with views to Mount Taylor
Lower level:
-Light-filled, high-ceiling lounge room with floating spotted-gum floorboards, views to Mount Taylor, reverse-cycle air-conditioning unit, electric wall heating and decorative (and functional) electric fireplace. New triple-guard Roman blinds, corner-shelving and Foxtel connection port
-Kitchen also with spotted-gum floorboards and high ceilings, pots and pans rack, Westinghouse electric oven and hotplate and breakfast bar
- Master bedroom with views, quality carpet, three door built-in robe, access to two-way bathroom, quality Roman blinds
-Two-way bathroom is modern and large with floor to ceiling tiles, IXL Tastic, double vanity and shower with oversize shower-head
-Laundry is large with good storage and dryer plus access to the separate toilet and main bathroom
Upper Level:
-Second bedroom has three door built-in robes and view to back courtyard. Roman blinds on windows
-Family/dining room is carpeted with sliding door access to rear courtyard and also features roman blinds
-Rear courtyard has great bench seating, in-built gas barb-e-que, gate access to Ainsworth Street, shade cloth and brush fencing.
Other features:
-Two car spaces including single carport with lock-up storage unit
-Close to amenities such as Woden Town Centre, Swinger Hill shops, The Canberra hospital, public transport and local schools.
-EER: 4
Rates: $315 p.q. (approx)
Body Corporate Fees: $762.95 p.q. (approx)
Water and sewerage: $152 p.q. (approx)
Townhouse size: 86m2 gross (approx)
Floor Space: 86m2
Potential rental return: $1,840 per four weeks, $24,000 per annum.
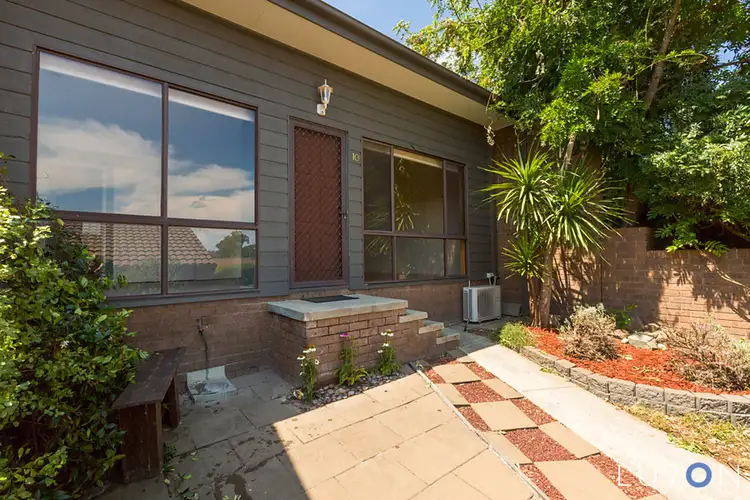
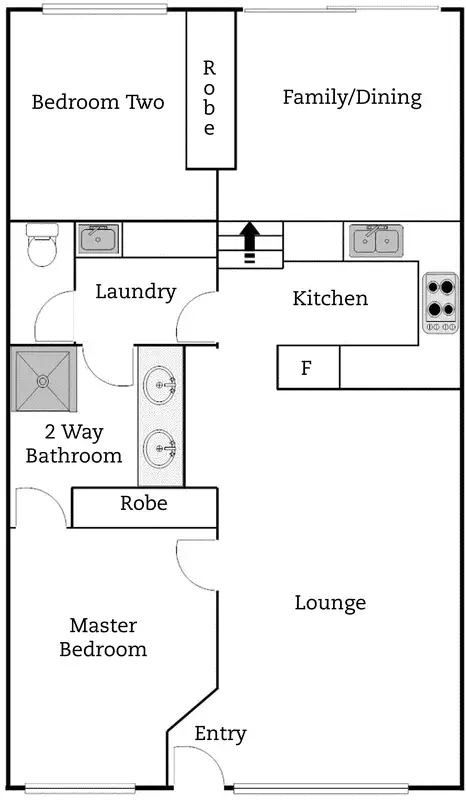
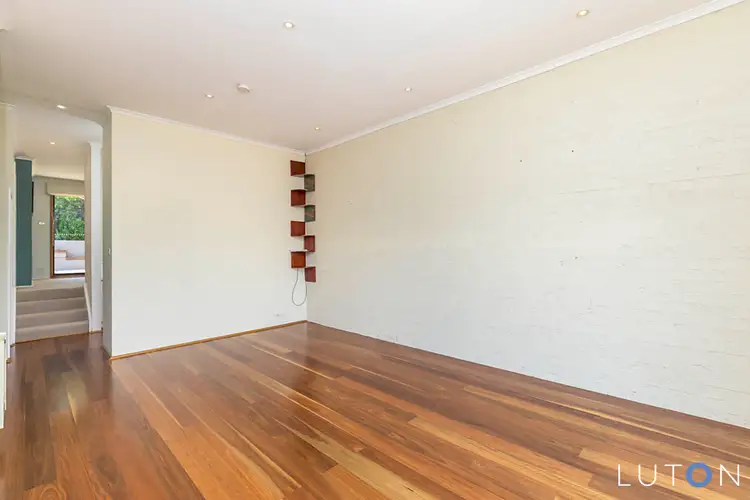
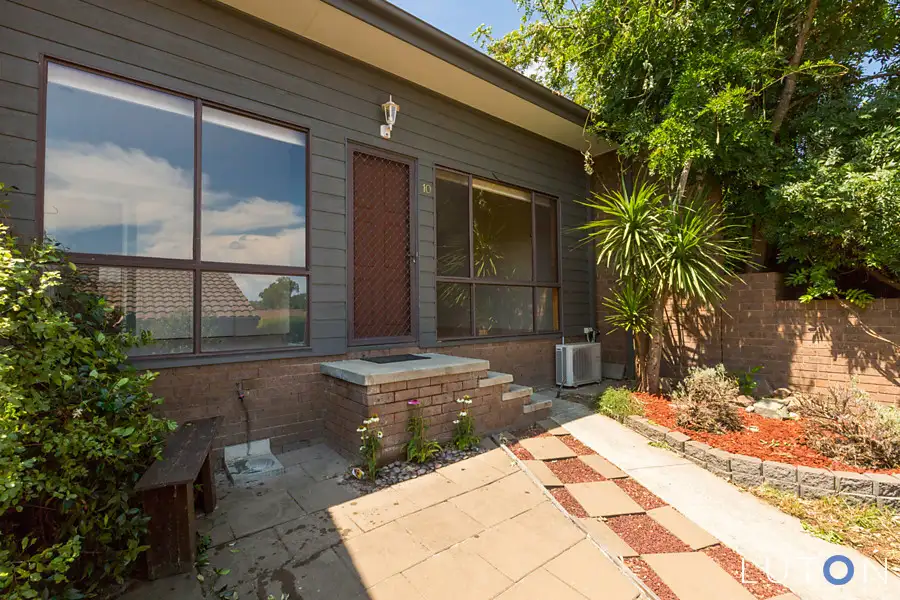


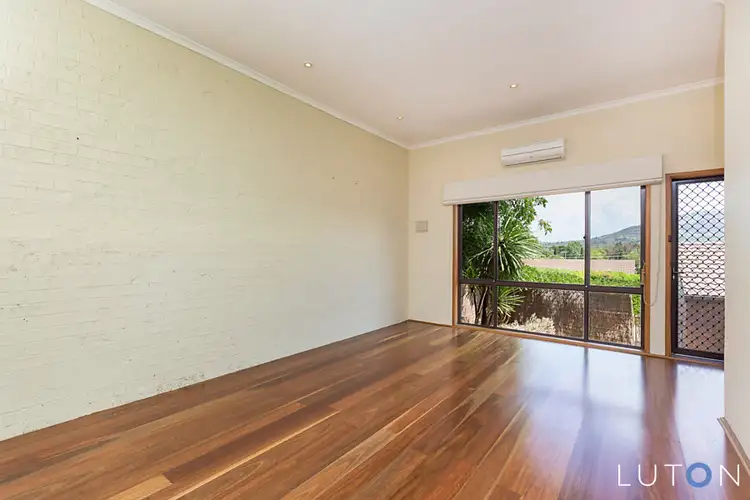
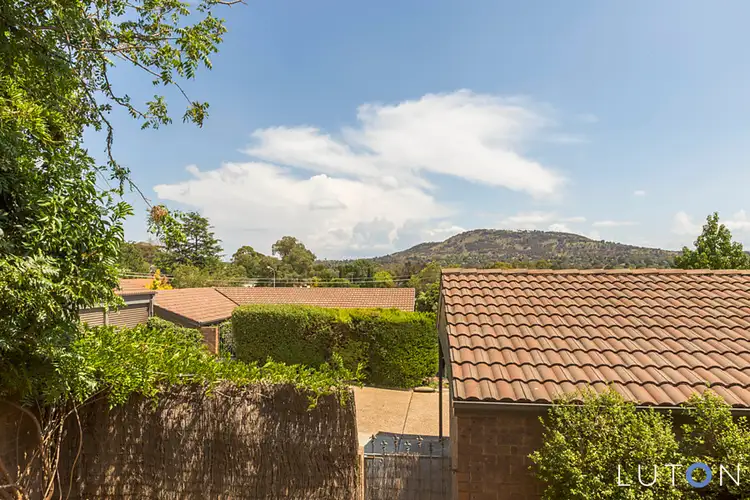
 View more
View more View more
View more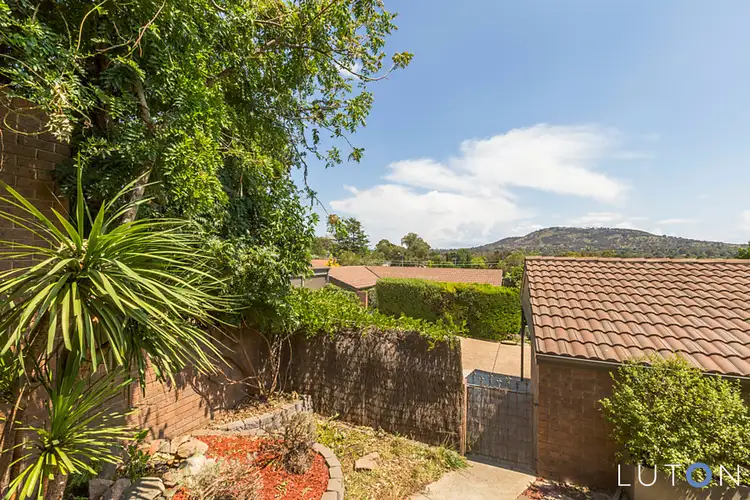 View more
View more View more
View more
