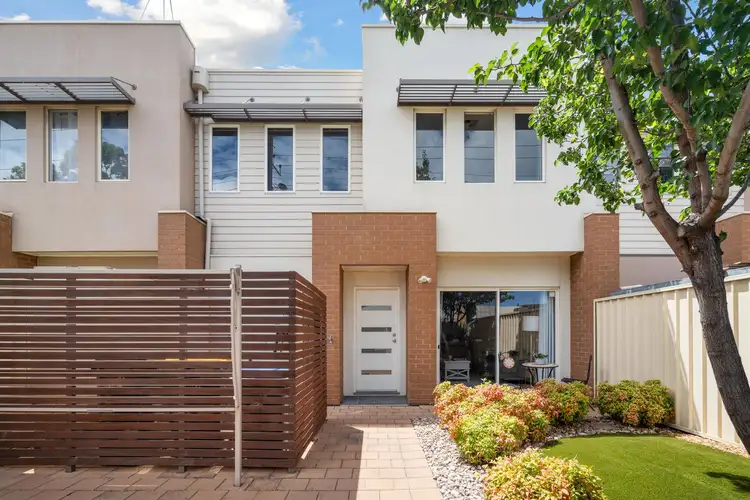Showcasing the finest in free-flowing floorplan, this striking townhouse offers an enviable framework for you to thrive. A lock-up-and-leave, easy-care home created for faultless functionality and relaxed modern form, with the best of the west at your doorstep – say hello to your next era.
Radiating street appeal, contrast cladding and exposed brick accents showcase a contemporary terrace frontage. An easy-care yard delivers private space for entertaining or relaxing outdoors, while a secure garage and additional carport to rear guarantee a streamlined homecoming.
Western orientation ensures an abundance of afternoon light across a spacious open-plan living area, further amplified by crisp colour palette and floating floors. A sleek central kitchen boasts rich timber-look cabinetry, gas cooktop, stainless-steel appliances and full-length pantry, with servery bench ensuring seamless flow across all zones.
To upper floor, an additional living area generous soaks up more of those glorious sunrays, offering expanded scope for custom configuration. Triple windows line a main bedroom suite, complete with walk-in robe and a luxe ensuite, while two additional bedrooms and a family bathroom complete the floorplan with further blissful utility.
Numerous amenities are in close reach, with Findon and Arndale Shopping Centres a short drive away. The school run is streamlined with zoning to Woodville Primary School and Findon High School, as well as numerous private schools in proximity. Only 20 minutes to the CBD, or harness regular public transport from Findon Road for a straightforward commute.
Every box ticket for a life well-lived – it's go time.
More to love:
- Ultra-low maintenance allotment
- Secure lock-up garage with remote panel lift door
- Additional off-street park
- Ducted air-conditioning
- Separate laundry with external door to drying courtyard
- Downstairs guest powder room
- Under stair storage
- Timber-look floors and neutral carpets
- 6.6kW solar system
- Downlighting
- Security system
- Rainwater tank
- Ceiling fans
Specifications:
CT / 6073/654
Council / Charles Sturt
Zoning / GN
Built / 2011
Land / 150m2(approx)
Frontage / 7.5m
Council Rates / $1,243.65pa
Community Rates / $164pq
Emergency Services Levy / $131.60pa
SA Water / $157.09pq
Estimated rental assessment / $550 - $600 per week / Written rental assessment can be provided upon request
Nearby Schools / Woodville P.S, Seaton Park P.S, Kilkenny P.S, Hendon P.S, Challa Gardens P.S, Findon H.S
Disclaimer: All information provided has been obtained from sources we believe to be accurate, however, we cannot guarantee the information is accurate and we accept no liability for any errors or omissions (including but not limited to a property's land size, floor plans and size, building age and condition). Interested parties should make their own enquiries and obtain their own legal and financial advice. Should this property be scheduled for auction, the Vendor's Statement may be inspected at any Harris Real Estate office for 3 consecutive business days immediately preceding the auction and at the auction for 30 minutes before it starts. RLA | 226409








 View more
View more View more
View more View more
View more View more
View more
