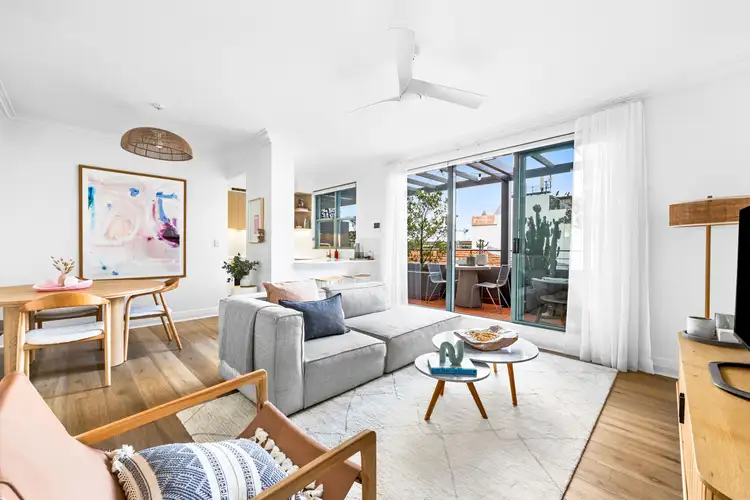Perfect in every way, this split-level designer haven in the heart of Mosman has been stylishly transformed highlighting its stunning natural light and lofty proportions. Gracing the top floor of a boutique collection of just 15, immerse yourself in the unrivalled convenience of village life.
Grounded by light oak flooring, the interconnecting living, dining and kitchen step out to a landscaped barbeque terrace outlined by low-maintenance garden beds. Renovated to a premium standard, the kitchen combines panelled joinery with deluxe stone bench tops and a sophisticated tile splashback. Fitted with quality Westinghouse appliances including an induction cooktop, touches of brass superbly contrast against the crisp white joinery. Mirroring the finishes of the kitchen in the laundry, the laundry thoughtfully doubles as a butler's pantry, offering additional storage and a convenient soaking sink.
Holding 106sqm on title, all day light is filtered inward via a strategic skylight at the top of the staircase. Presenting two welcoming bedrooms and two neutrally toned bathrooms upstairs, both bedrooms boast built in robes and classic white plantation shutters with the master stepping out to a balcony.
Sure to impress, there is level access from the secure basement parking and to popular Harbour Street. Proving location truly is everything, this enviable lifestyle purchase is located a level 50 metre stroll from the attractions of Military Road, enjoy easy access to city bus transport, neighbouring Bridgepoint Shopping Centre, Fitness First Mosman and Mosman Swim Centre.
- Chic oak flooring unites the open plan concept
- Rattan pendant lights defines the dining zone
- Contemporary ceiling fan above the living area
- Designer kitchen with panelled and oak joinery
- Leafy outlook from the crisp white kitchen sink
- Westinghouse cooktop, oven and dishwasher
- Stone benchtops, pantry, striking brass accents
- Laundry doubles as a butler's pantry
- Laundry with Terrazzo tiling, large linen press
- Garden beds outline the entertainer's terrace
- Skylit staircase leading up to two bedrooms
- Built-in robes and shutters in both bedrooms
- Master bedroom with balcony and ensuite
- Neutral tones unite ensuite and primary bathroom
- Video intercom and ducted air-conditioning
- Under stair storage options, guest powder room
- Lift access from secure parking and storage cage
- Actual footsteps to Bridgepoint Shopping Centre
- A gentle 150m walk to Fourth Village Providore
- 290m to the Village Green and Alan Border Oval
- Travel into the city centre in less than 20 minutes
- Close to buses, schools and harbour beaches
* All information contained herein is gathered from sources we consider to be reliable, however we cannot guarantee or give any warranty to the information provided. Looking for a home loan? Contact Loan Market's Matt Clayton, our preferred broker. He doesn't work for the banks, he works for you. Call him on 0414 877 333 or visit https://broker.loanmarket.com.au/lower-north-shore/
For more information or to arrange an inspection, please contact Jake Wilson 0430 564 683 or Samuel Petrou 0466 155 915.








 View more
View more View more
View more View more
View more View more
View more
