$3,850,000
2 Bed • 2 Bath • 2 Car
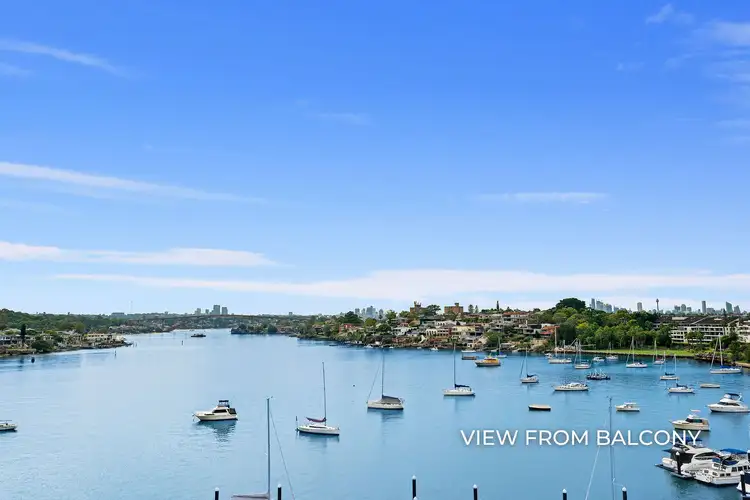
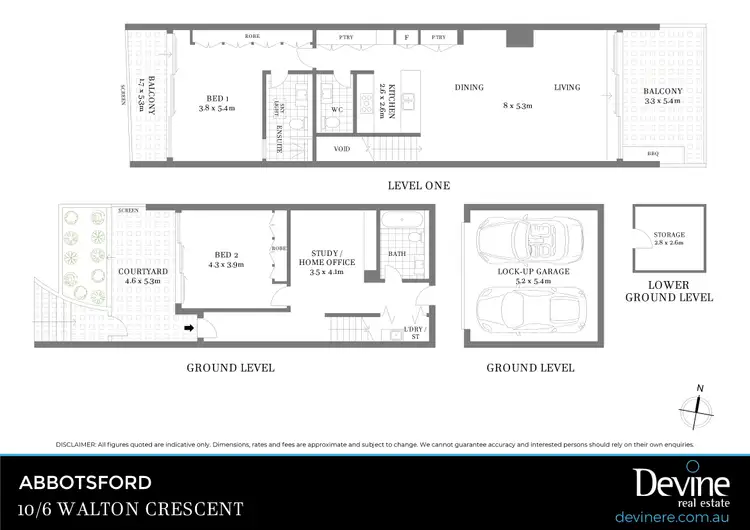
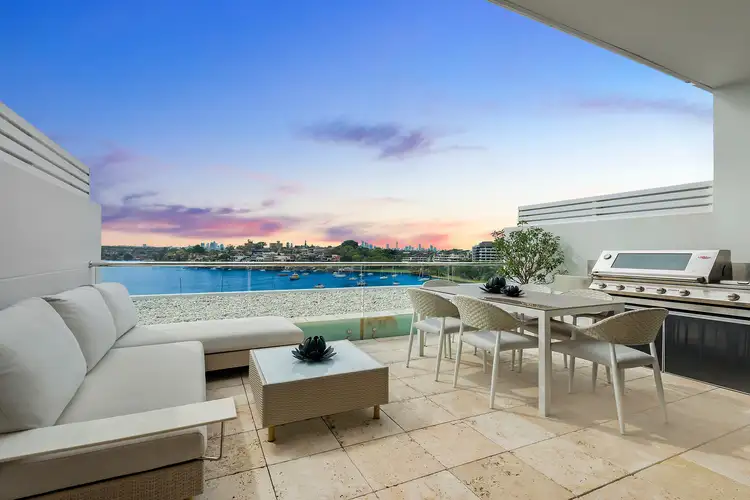
+15
Sold



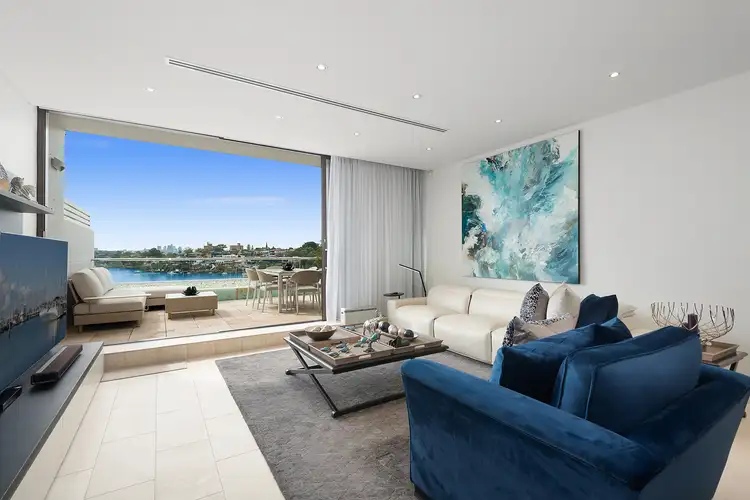
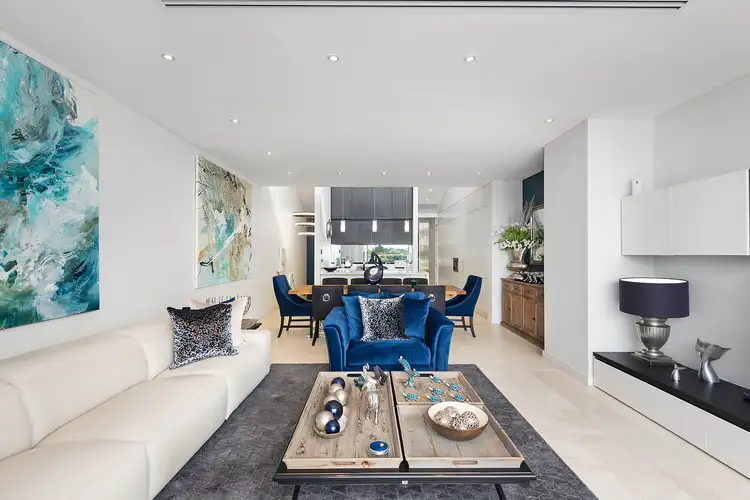
+13
Sold
10/6 Walton Crescent, Abbotsford NSW 2046
Copy address
$3,850,000
- 2Bed
- 2Bath
- 2 Car
Apartment Sold on Thu 4 May, 2023
What's around Walton Crescent
Apartment description
“Stunning Dual Level Apartment with Amazing Water Views and Marina Berth”
Property features
Other features
Absolute Waterfront, Area Views, Balcony/Patio/Terrace, Car Parking - Basement, City ViewsCouncil rates
$300.00 QuarterlyBuilding details
Area: 236m²
Property video
Can't inspect the property in person? See what's inside in the video tour.
Interactive media & resources
What's around Walton Crescent
 View more
View more View more
View more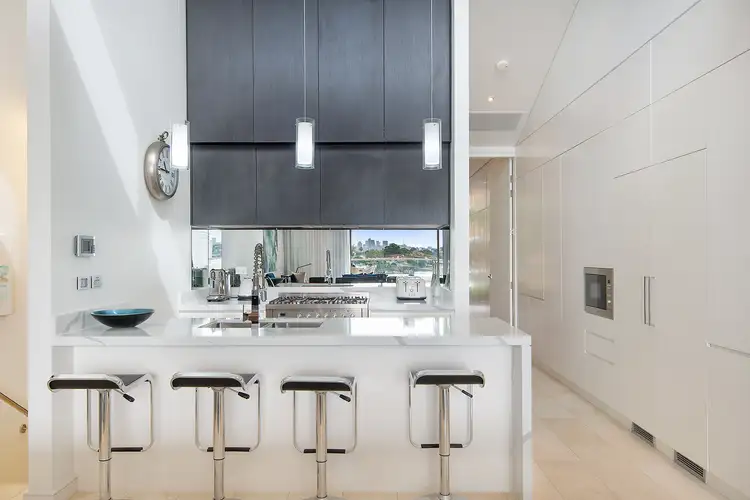 View more
View more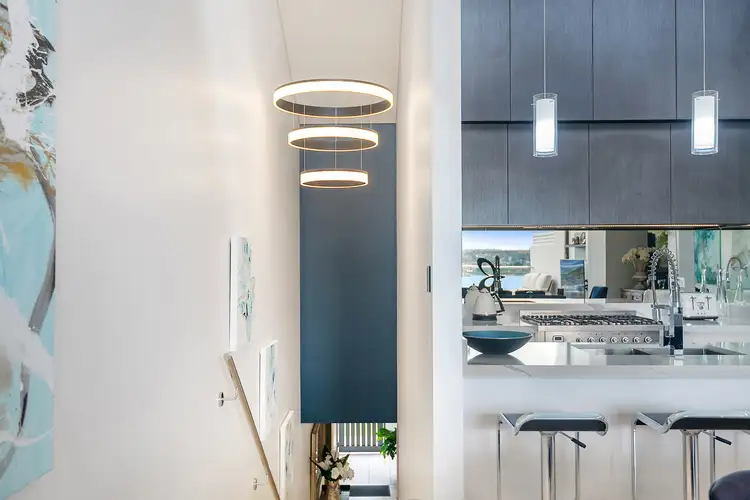 View more
View moreContact the real estate agent

Craig Stokes
The Agency Inner West Drummoyne
0Not yet rated
Send an enquiry
This property has been sold
But you can still contact the agent10/6 Walton Crescent, Abbotsford NSW 2046
Nearby schools in and around Abbotsford, NSW
Top reviews by locals of Abbotsford, NSW 2046
Discover what it's like to live in Abbotsford before you inspect or move.
Discussions in Abbotsford, NSW
Wondering what the latest hot topics are in Abbotsford, New South Wales?
Similar Apartments for sale in Abbotsford, NSW 2046
Properties for sale in nearby suburbs
Report Listing
