Price Undisclosed
2 Bed • 2 Bath • 2 Car • 186m²
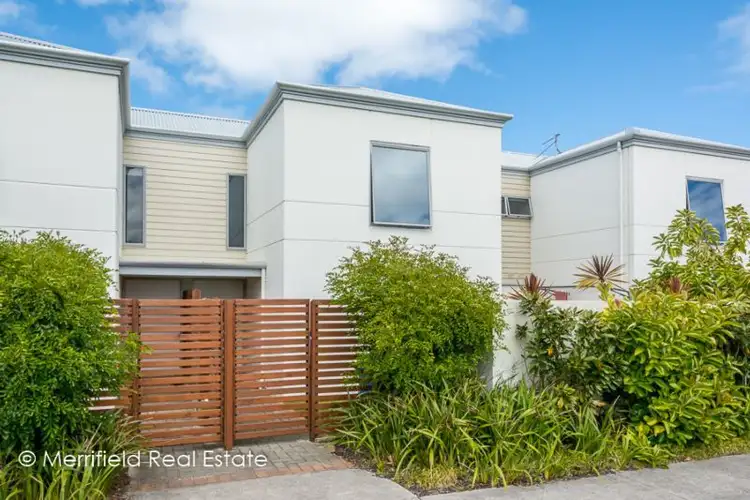
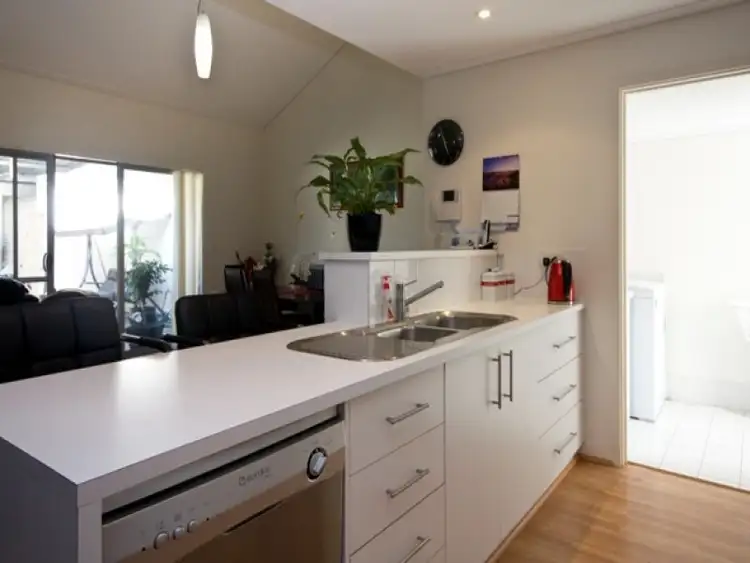
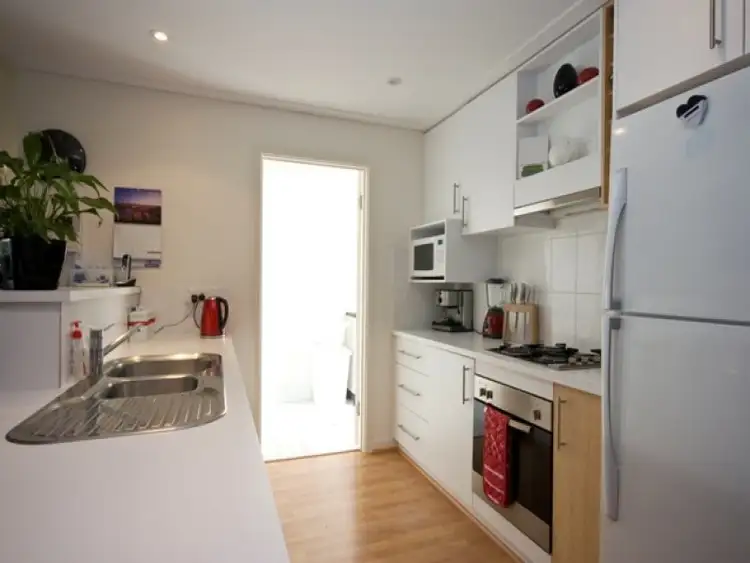
+12
Sold
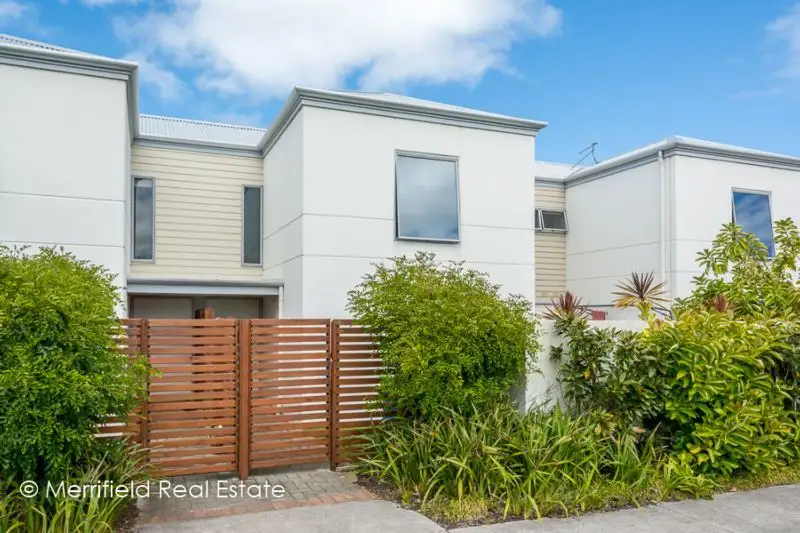


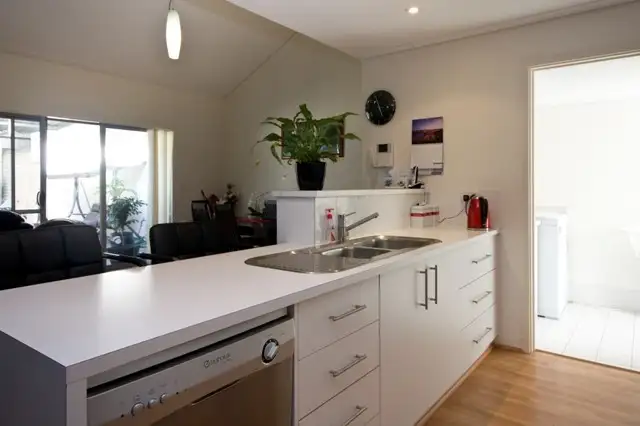
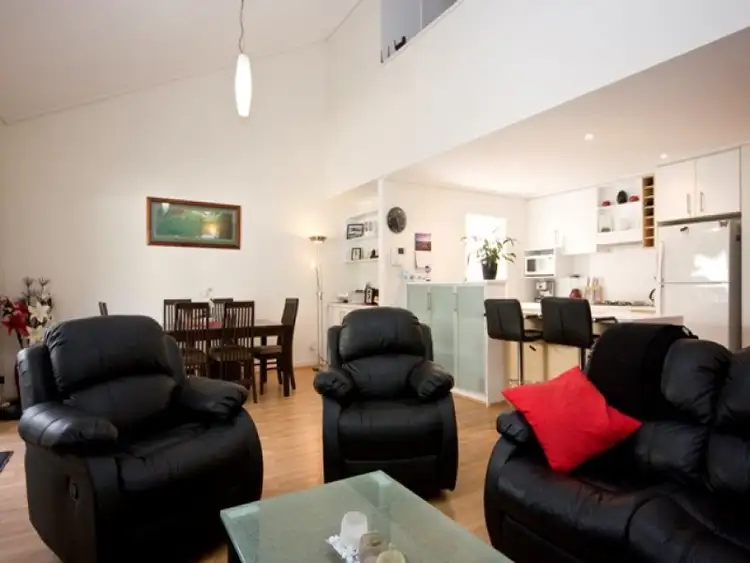
+10
Sold
10/69 Stead Road, Centennial Park WA 6330
Copy address
Price Undisclosed
- 2Bed
- 2Bath
- 2 Car
- 186m²
Townhouse Sold on Fri 17 Feb, 2017
What's around Stead Road
Townhouse description
“WALK OF FAME”
Property features
Land details
Area: 186m²
What's around Stead Road
 View more
View more View more
View more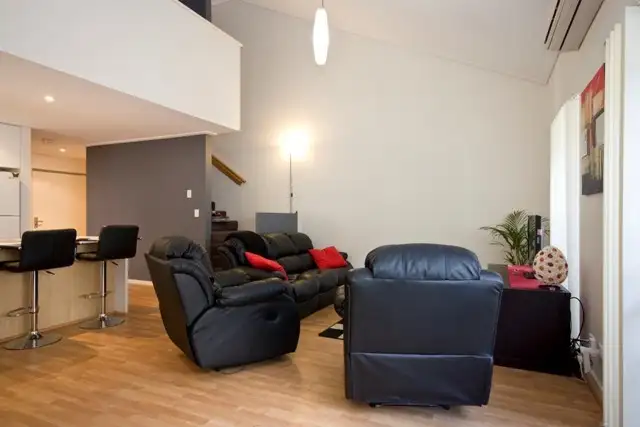 View more
View more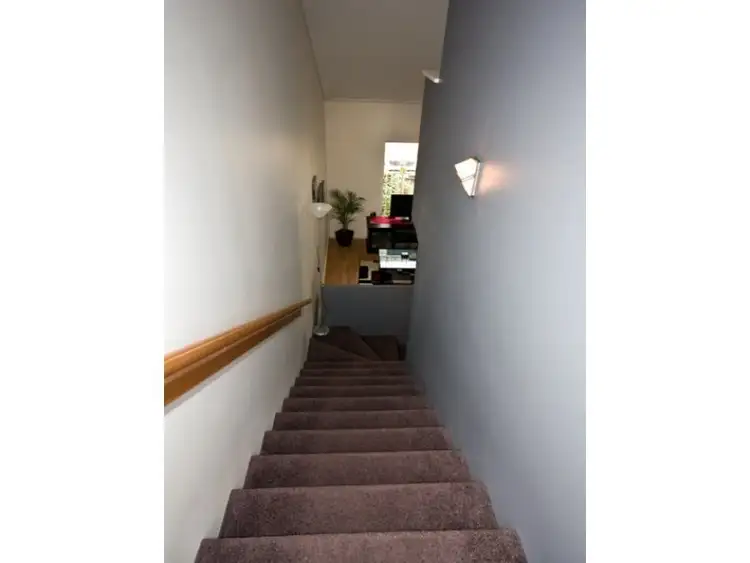 View more
View moreContact the real estate agent

Jeremy Stewart
Merrifield Real Estate
0Not yet rated
Send an enquiry
This property has been sold
But you can still contact the agent10/69 Stead Road, Centennial Park WA 6330
Nearby schools in and around Centennial Park, WA
Top reviews by locals of Centennial Park, WA 6330
Discover what it's like to live in Centennial Park before you inspect or move.
Discussions in Centennial Park, WA
Wondering what the latest hot topics are in Centennial Park, Western Australia?
Similar Townhouses for sale in Centennial Park, WA 6330
Properties for sale in nearby suburbs
Report Listing
