Set on half an acre, this is a brand new, huge 5 bedroom residence, is the epitome of luxurious living.
Built to the owners specifications, with so many extras added, you get all the benefits of moving into a home built to exacting standards!
Set on a huge half acre block (2000m2), the property enjoys beautiful rural views.
This gorgeous home has such a versatile floor plan with 4 living spaces, there are plenty of options for any buyer needing lots of space.
An inviting, generously sized entrance with an inset feature wall, invites you into this sophisticated modern home that showcases quality timber look floor tiles throughout the living areas, plush carpets in the bedrooms and soft palettes of soft grey and white.
Working from home is now so much part of our lives and in this home, there is truly space for everyone! Living options include a meals area, family room with large full length, corner window & sliding door, lounge room, theatre room, as well as a separate rumpus room.
A stunning open plan kitchen with a large butler's pantry will delight any Chef in the family! Showcasing 40mm stone benchtops with a waterfall island bench top and pendant lighting, there is plenty of cupboard space. Quality Fisher and Paykel appliances include, 900mm stainless steel gas cooktop, 900m2 under bench oven, 900m rangehood and dishwasher. The Butler's pantry is equally as impressive with a second sink, built in microwave and space for a second dishwasher if needed.
Entertaining your family and friends has never been easier with the family room and lounge area both flowing effortlessly, onto to the huge alfresco pergola area with the same quality 'Timba' tiled flooring. The area also features ceiling fans, power points, and BBQ gas connection. Guaranteed that you will spend so many enjoyable hours in this area enjoying the benefits of country living.
In total, there are 5 huge bedrooms with built in wardrobes in four of the bedrooms. The master bedroom is segregated from the other bedrooms, and boasts an oversized door and a large walk through wardrobe. A stylish and fully tiled, walk through ensuite/powder room enjoys a floating vanity with twin sinks, a separate toilet area, plus a separate shower area, all adding to the functionality.
The main bathroom is also fully tiled and beautifully designed, with a free standing curved bath and wall hung floating vanity with stone bench top. For your guests there's also a guest powder bathroom.
A separate laundry offers a large linen cupboard in addition to the storage cupboard in the hallway.
Heating and cooling is provided by a huge 25kW Daikin, three phase, ducted reverse cycle air-conditioning system with five zones. There's also ceiling fans throughout and the home is well insulated. Offset your electricity costs with a 6.7 kw solar system feeding back to the grid.
The owners have landscaped with additional concrete paths around the house installed, pebbled gardenbeds, plus a recently sprayed front lawn. The back garden/paddock is a blank canvas with plenty of room for a pool or an orchard.
Car accommodation wise there is a large triple car garage plus a rear roller door accessing the back garden. The garage also has internal access. In addition to this, the curved oversized driveway offers plenty of extra parking as well as loads of street parking available. Along the side of the house there's space to drive to the back of the property. Plenty of room for caravans, trailers or install additional shedding.
Infrastructure wise there's a 150,000 litre rainwater tank. There's also a community sewerage system within the development.
Dimensions
2000m2 (- Block size
279.05 m2 - Living
58.90m2 - Garage
3.60m2 - Patio
39.50m2 - Alfresco
381.05m2 - Total m2
Key Details:
5 Bed
4 Living
External Alfresco
2.5 Bath
3 car garage
"Timba" tiles in living
Premium carpets
2.6m ceilings
R4.1 ceiling insulation (including garage and alfresco)
Bradford Enviroseal Proctorwrap RW wall wrap to external walls
40mm stone benchtops throughout kitchen and butlers pantry and waterfalls to island bench
Large butler's pantry
Premium cabinetry
Fisher & Paykel
900mm stainless steel gas cooktop
Fisher & Paykel 900mm electric built-in underbench oven
Fisher & Paykel 600mm stainless steel freestanding dishwasher
Fisher & Paykel 600mm stainless steel built-in microwave
Fisher & Paykel 900mm brushed stainless steel concealed rangehood
Island bench pendant lights
Cold water point to fridge
Floor to ceiling tiles in bathrooms
Floating vanities
Semi-frameless and frameless showers
25kW Daikin three phase ducted reverse cycle air-conditioning system with five zones and AirTouch5 System (WiFi capabilities and individual temperature controls for each zone) with app control
Remote control garage doors with WiFi connectivity for app control
Internal motion sensing security system
External CCTV security system
Smart doorbell
Abbey Blinds sheer/blockout roller blinds to all windows & aluminium sliding doors
LED lighting throughout
11 smart fans (app and remote controlled) throughout
Fly screens to all windows
6.7kW solar system
Water, gas and waste provisions for external kitchen on alfresco
Large driveway with concrete pathway around the whole home.
External rear garage door
CAT5 internal cabling throughout home
Satellite NBN to be installed
150,000 litre rainwater tank
Community sewerage system
Disclaimer:
While all care has been taken in compiling information regarding properties marketed for rent or sale, we accept no responsibility and disclaim all liabilities in regards to any errors or inaccuracies contained herein. All parties should rely on their own investigation to validate information provided.
Please note: It is a condition of entry that you will be required to provide your contact details when inspecting this property. You may be asked to remove your shoes.
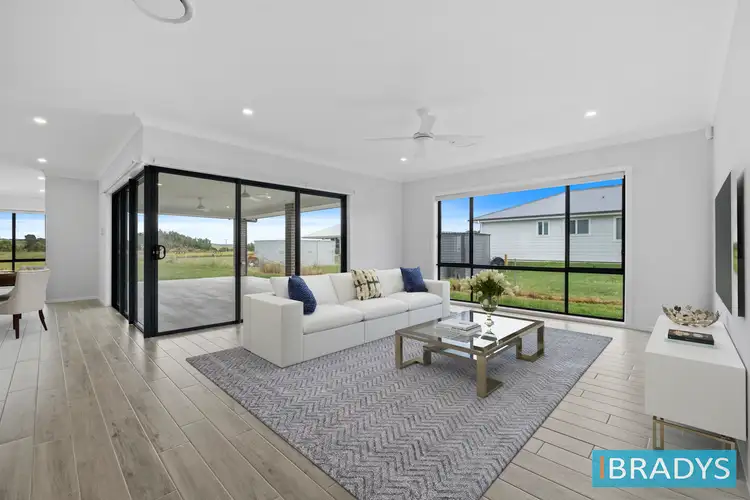
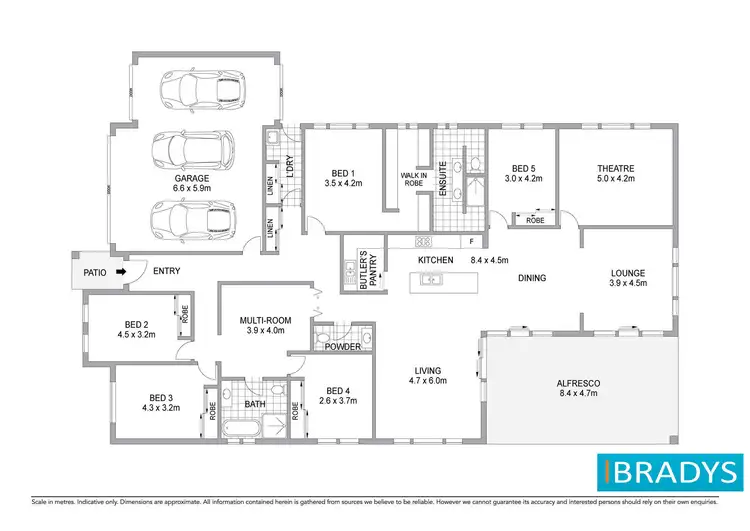
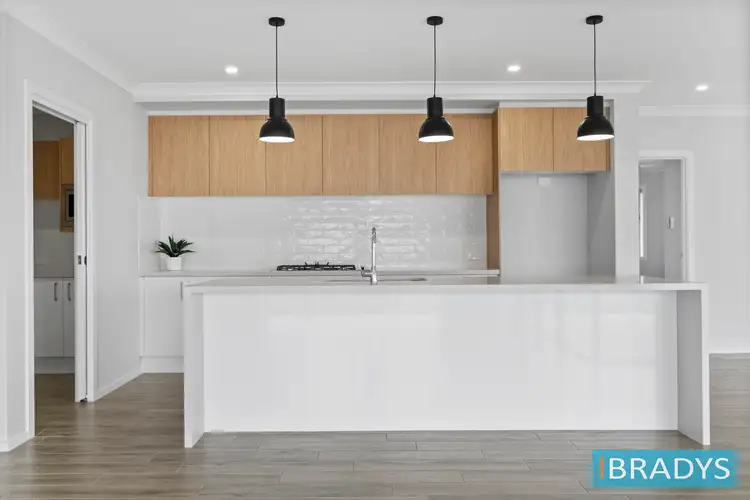
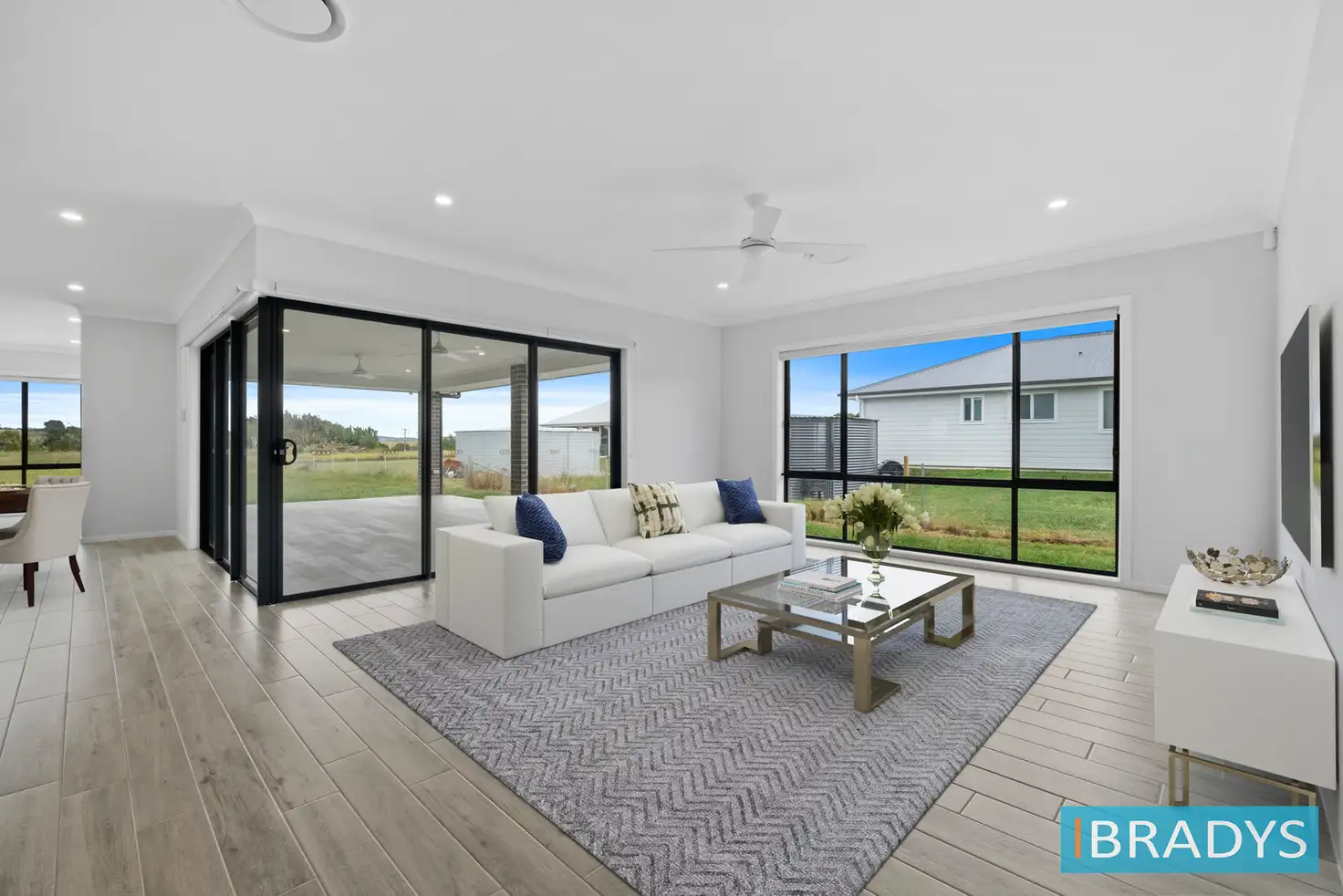


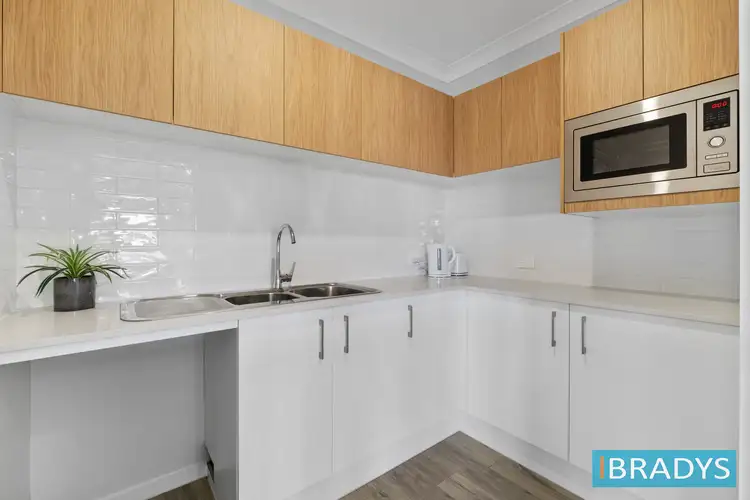
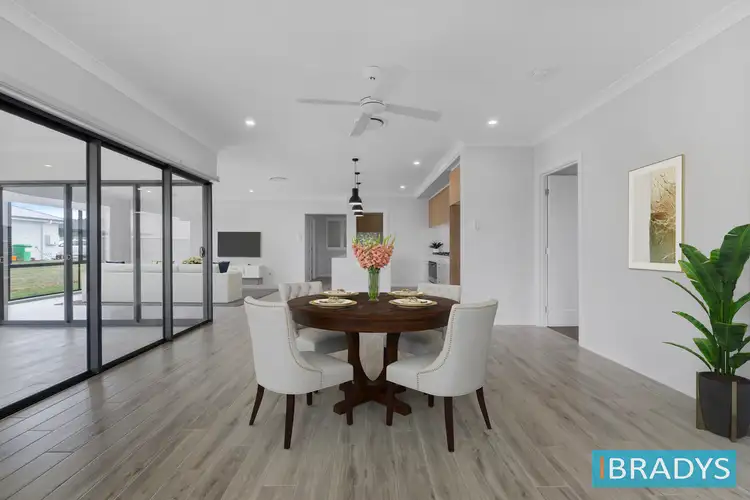
 View more
View more View more
View more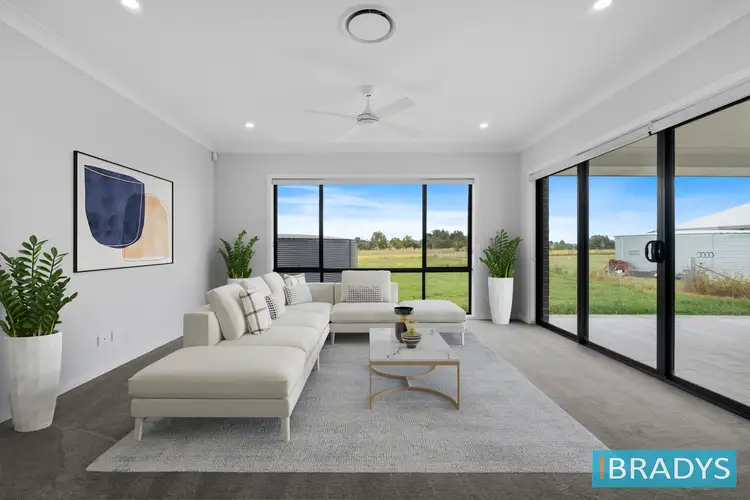 View more
View more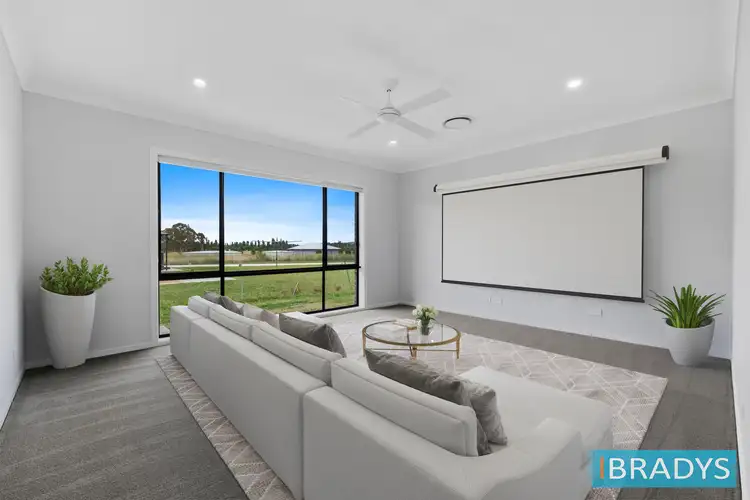 View more
View more
