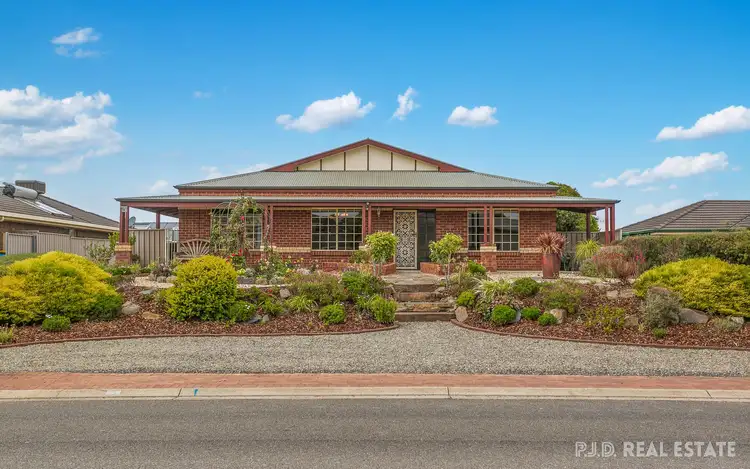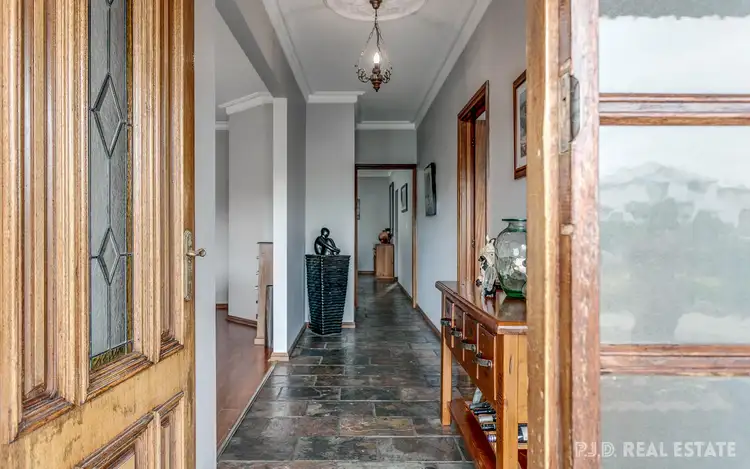Family life &/or working from home are eminently suited & practical in this large 5 bedroom Federation Home.
Return verandahs to 2 sides, very wide central entry, high ceilings, combustion heating, large room proportions, formal & informal areas & a well-appointed country kitchen. Huge outback entertaining area, rural views & an overlong driveway access to the perfect workshop/garage at the far end. You'll be hard pressed to find a more adaptable property.
This incredible home is literally around the corner from the Aldi shopping centre, across the road from the Encounter Lutheran college, a 1 minute drive to the Adelaide Road, & therefore within an hours commute to Adelaide. 2 minutes or less to Bunnings & Coles & the award winning McCracken Golf course & function centre, a peaceful stroll to gorgeous wetlands reserve & the new aquatic centre & not forgetting some of the best beaches along The Fleurieu coast are on your doorstep here in Hayborough.
• Seize this opportunity, view by appointment only by calling 08 8552 7934.
Well tendered front gardens & wide steps lead you to your shady full-length verandah covering your formal entry into the home, while the long concreted driveway with secure gates provide superb parking for multiple vehicles, caravan etc & access direct into the 6m x 6m garage/workshop.
Federation styling with colonial windows & quality brick facade border a traditional floorplan. Wide central hall with extensive timber flooring & decorative ceiling roses . To your left, a generous opening into the formal lounge room, currently home to the family 8-ball table, with angled formal dining room adjoining. To your right is your generous master suite boasting new carpets, day-night blinds, ceiling fan, generous fitted WIR & contemporary ensuite bathroom with heritage floor tiling.
Step from the huge hall into a vast open plan family room, meals area & the country kitchen. Character slate tiled flooring flows through out, with ceiling fans & your wood burning combustion fire in pride of position. Huge patio doors out to both your entertaining area & onto the driveway-side verandah. Definitely space enough for all your family & friends to gather & flow very easily between indoor/outdoor entertaining.
Centrally positioned pine timber country kitchen offers an extensive island benchtop/food preparation area. Integral appliances include a 900mm 5 burner gas hob with stainless rangehood, electric wall oven, dishwasher, plus a generous fridge cavity, filtered water & a (huge) genuine WIP. Dual access to & fro your formal dining.
Patio doors to the entertaining area. A character filled space, with tall timber pergola covering & lined with galvanised iron walls to create a rustic "rusty" outback styled space. Secure doorway access to your 6m x 6m shed/workshop & driveway. Timber decking bordering your very private, enclosed back garden. A typical "Aussie" backyard with cook sheds, raised veggie beds, garden sheds & green grass. A private haven with extended height to the side & rear fencing - the perfect area for kids & pets.
Accommodation for all of your family/guests housed in the traditional side wing. Bedrooms 2, 3 & 4 are all double in size, with new carpeted floors & built-in storage robes. This wing is also home to your family bathroom - again with heritage tiling & laundry room. Bedroom 5 is located separately at the far front corner of the home - the perfect home office/work from home with separate outside access from your driveway - perfect for greeting clients away from your private space. Or simply add a doorway into your formal dining area to create integral access for the 5th bedroom if required / a theatre room if preferred.
• A perfect family home for everyone. THIS TRUE AUSTRALIAN DREAM PACKAGE CAN BE YOURS. CALL TO VIEW.








 View more
View more View more
View more View more
View more View more
View more
