Price Undisclosed
4 Bed • 2 Bath • 2 Car • 662m²
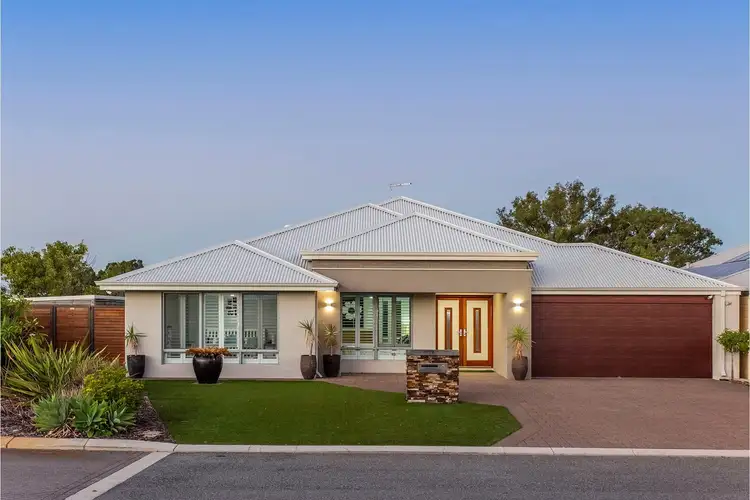
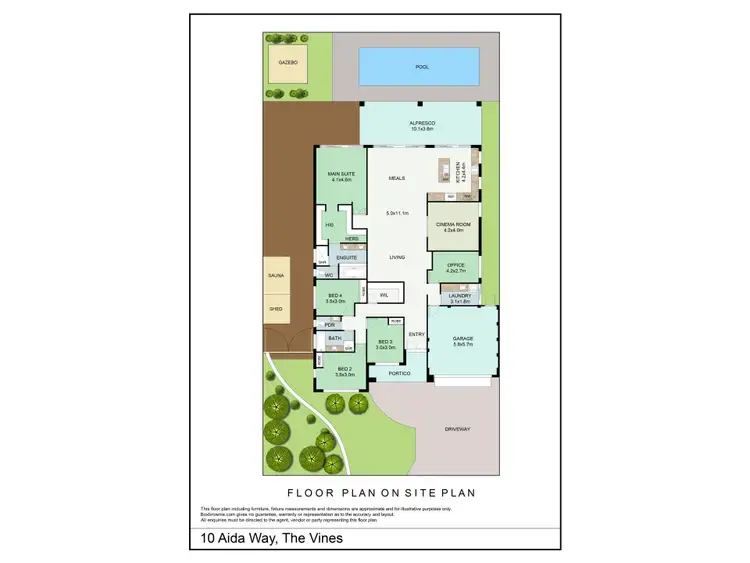
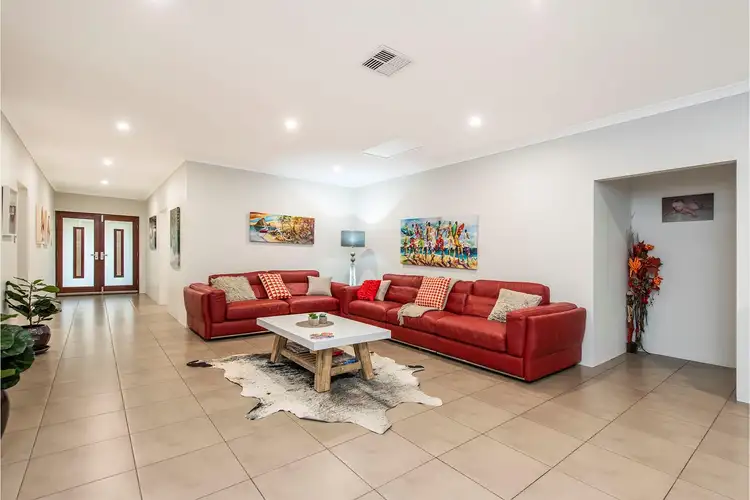
+17
Sold
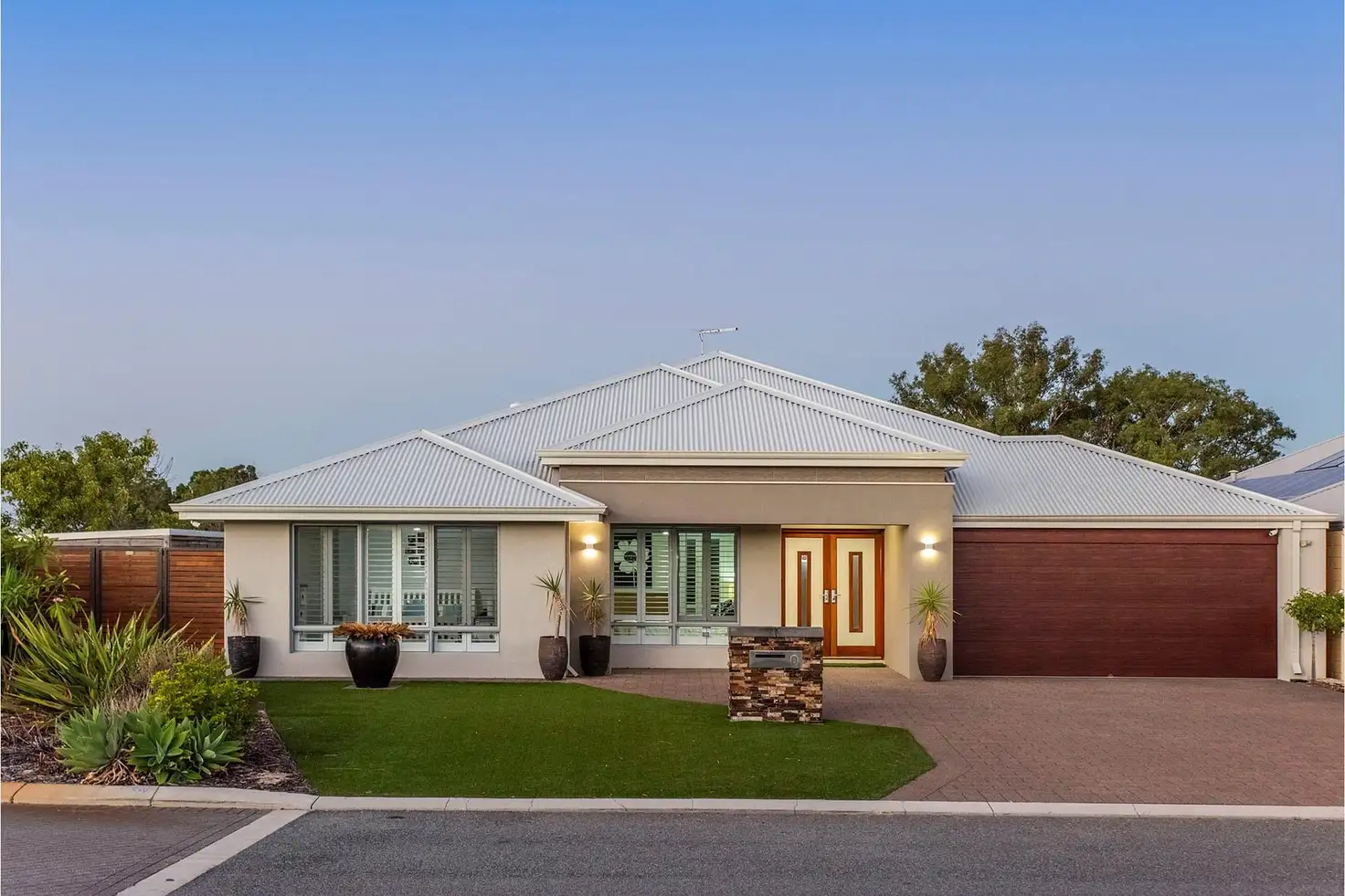


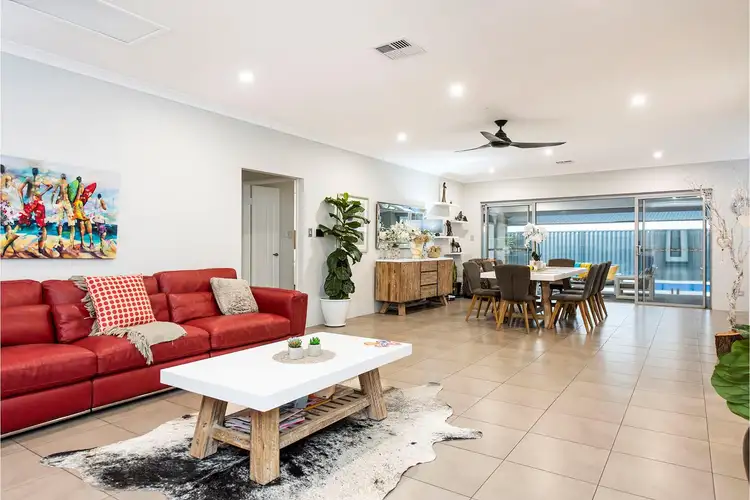
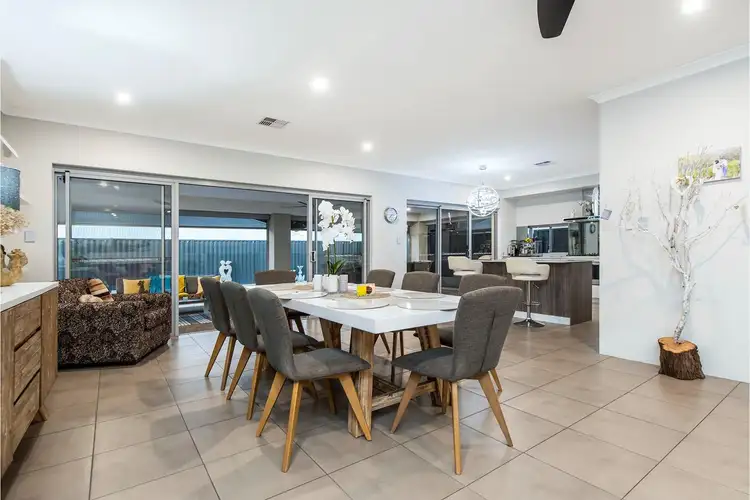
+15
Sold
10 Aida Way, The Vines WA 6069
Copy address
Price Undisclosed
- 4Bed
- 2Bath
- 2 Car
- 662m²
House Sold on Thu 18 Feb, 2021
What's around Aida Way
House description
“THE VINES ULTIMATE FAMILY PACKAGE”
Property features
Other features
poolinground, Dining, Entrance Hall, Family, Kitchen, Laundry, Outdoor Entertaining, Reticulated, StudyBuilding details
Area: 279m²
Land details
Area: 662m²
Property video
Can't inspect the property in person? See what's inside in the video tour.
Interactive media & resources
What's around Aida Way
 View more
View more View more
View more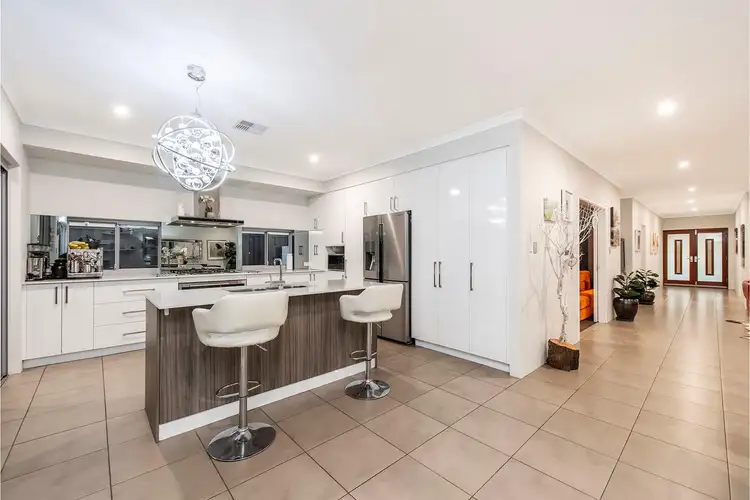 View more
View more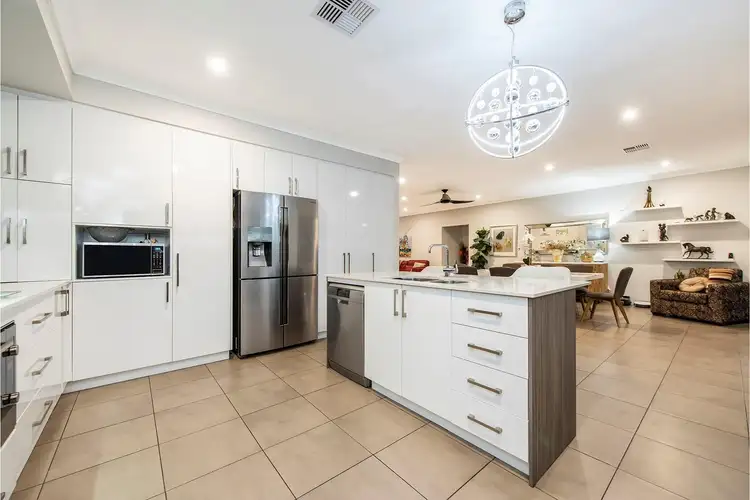 View more
View moreContact the real estate agent
Agency profile
Nearby schools in and around The Vines, WA
Top reviews by locals of The Vines, WA 6069
Discover what it's like to live in The Vines before you inspect or move.
Discussions in The Vines, WA
Wondering what the latest hot topics are in The Vines, Western Australia?
Similar Houses for sale in The Vines, WA 6069
Properties for sale in nearby suburbs
Report Listing


