Perched on an elevated 622sqm (approx.) parcel, this architecturally designed residence is a striking example of modern living, where cutting-edge design meets everyday practicality. The exterior's sleek lines and thoughtful use of space set the tone for the refined interiors, where expansive open-plan living areas are enhanced by soaring ceilings, abundant natural light and seamless flow between indoor and outdoor living via the secluded alfresco entertaining area, ideal for year-round enjoyment. Every angle of the home is designed to offer both privacy and connectivity, with large windows inviting views of the meticulously landscaped rear yard.
At the heart of the home is the gourmet kitchen, well-appointed and a chef's dream. Boasting a walk-in pantry, 900mm European appliances, waterfall stone bench tops, a walk-in-pantry and an inviting island bench doubling as a breakfast bar.
The master suite is a retreat unto itself, with its private balcony providing serene views. This space is thoughtfully designed with a custom walk-in robe featuring sleek cabinetry, leading to a luxurious ensuite adorned with floor-to-ceiling tiles and premium fixtures. The additional bedrooms offer ample space and are serviced by a main bathroom, which features both a bath and shower, showcasing Italian tile work and high-end finishes.
Convenience meets security with a double garage, boasting internal access and a remote panel lift door. Situated in hills of the coveted locale of Highton, this property places amenities at your fingertips, including Barrabool Hills Plaza, cosmopolitan Highton Village, top quality primary and secondary schools and the Ring Road.
- Spacious interiors, perfect for the modern family
- Open plan living opens onto alfresco. Second living room at the front
- Chef's kitchen with European appliances, waterfall benches and walk in pantry
- Landscaped front, rear and side yards. Additionally, a separate alfresco area
- Master retreat with a large walk-in-robe, balcony and luxe ensuite
- Chic bathrooms featuring stylish Italian tile work. Separate WC
- High-end finishes, including luxury fittings and hardwood floors
- Abundant natural light for a bright and welcoming atmosphere
- Convenient double garage w/ internal access, offering convenience
- Prime location near all amenities. Easy commute to Melbourne

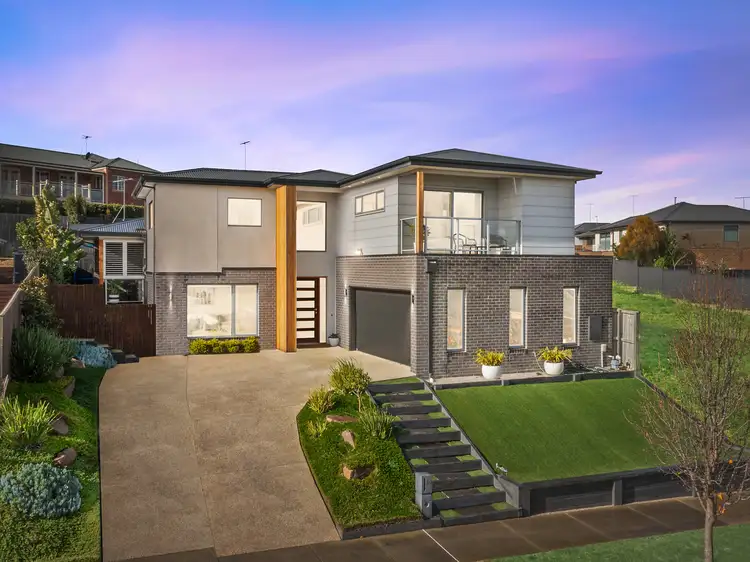
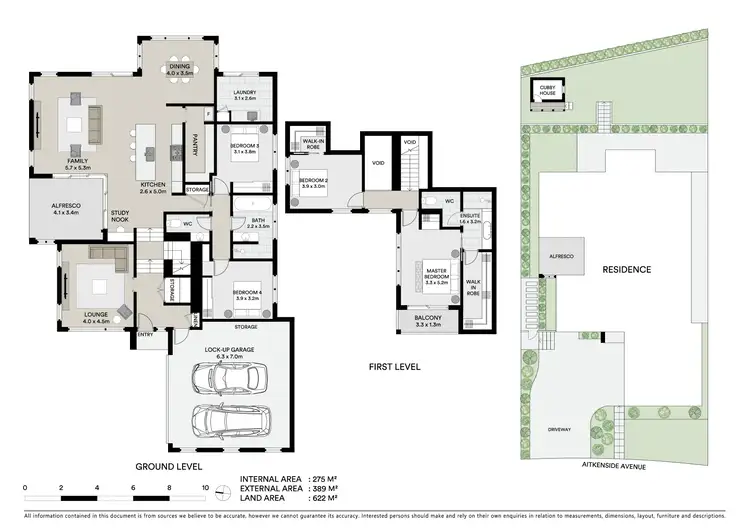
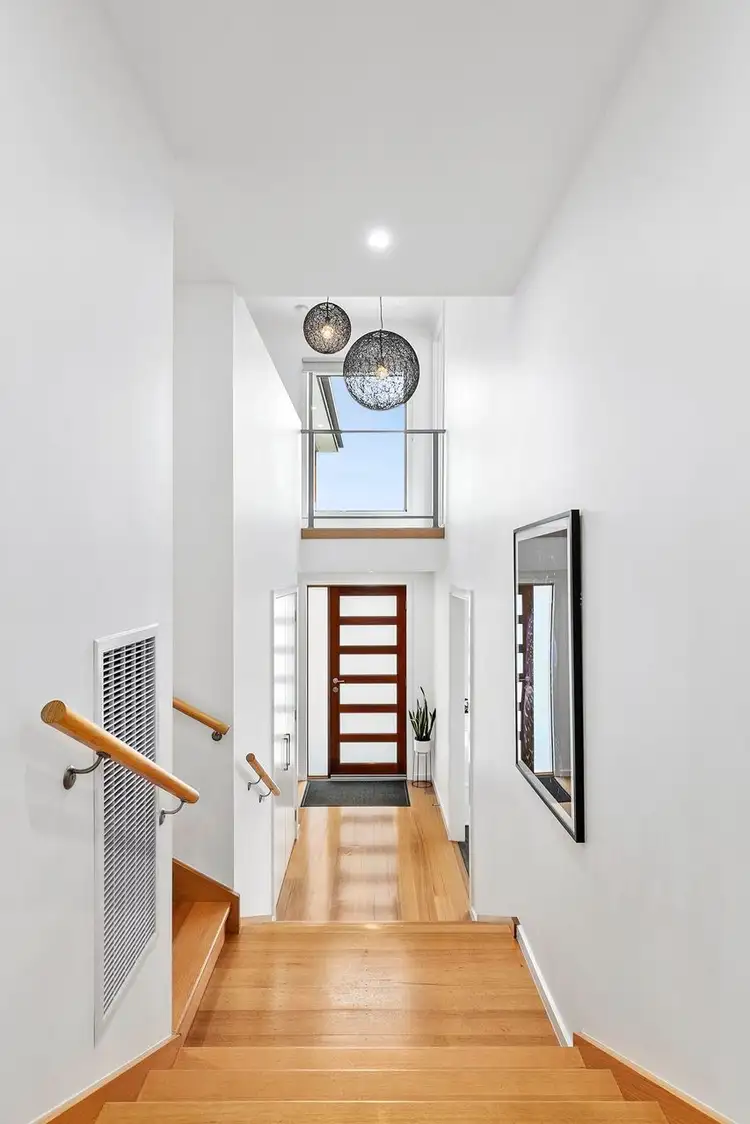
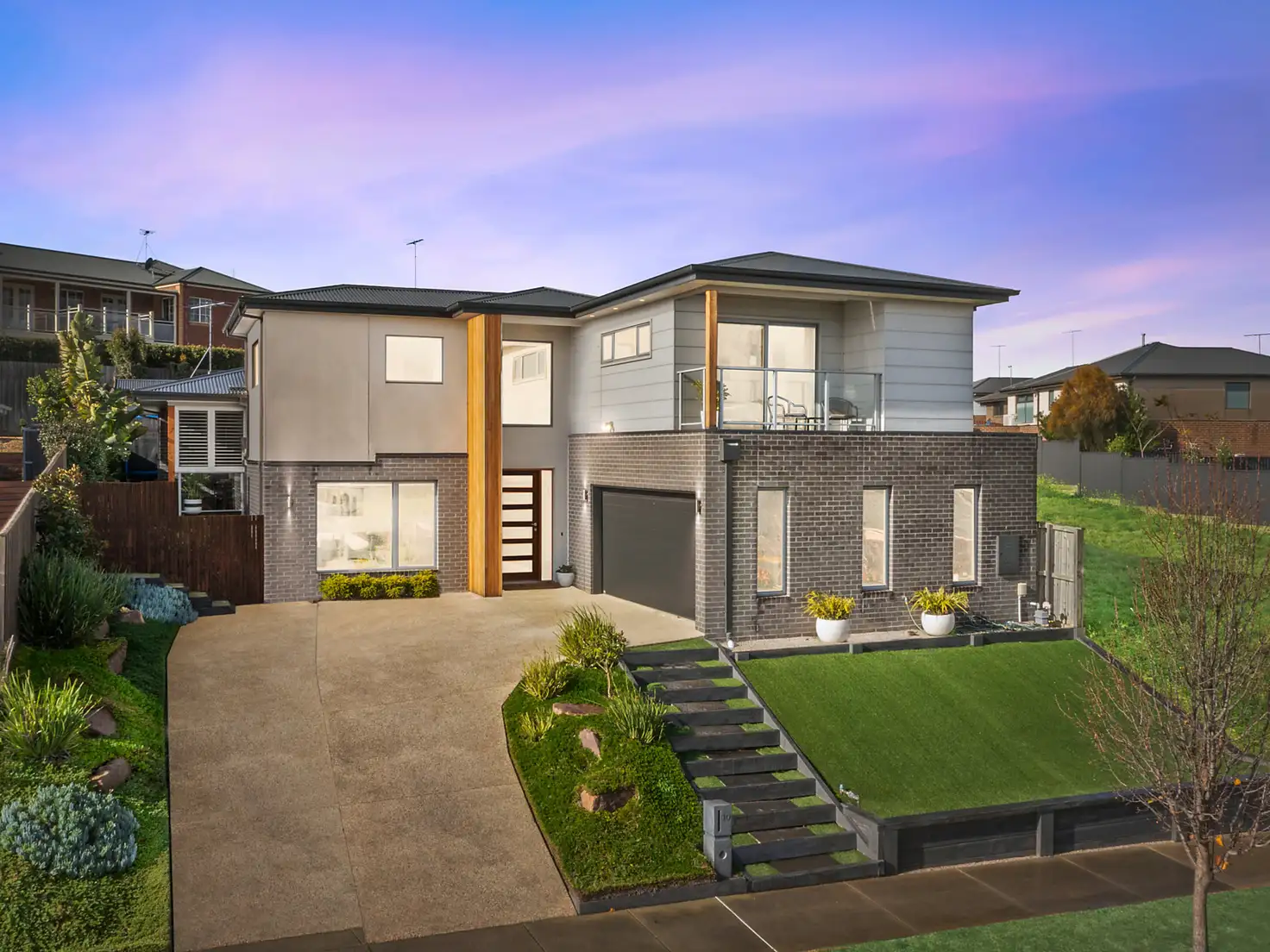


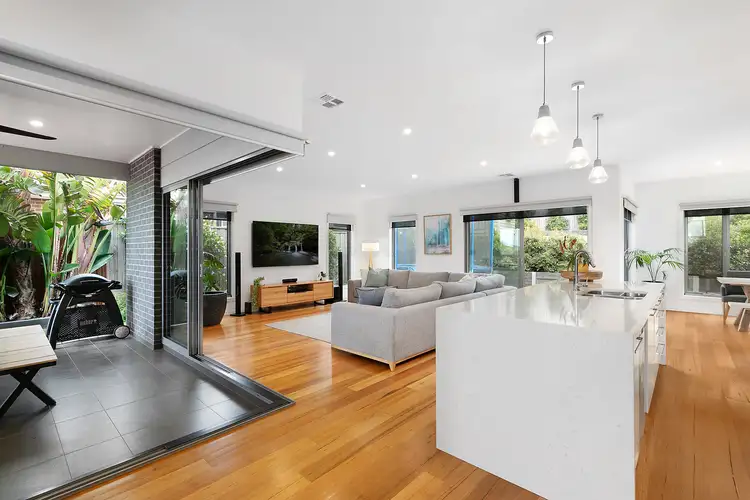
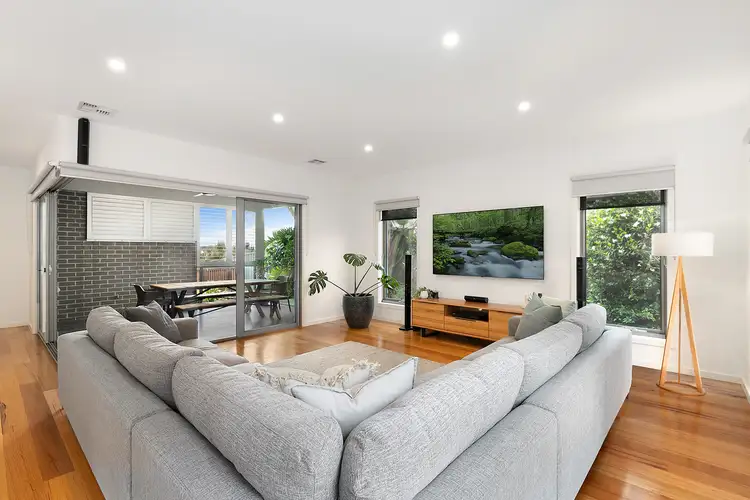
 View more
View more View more
View more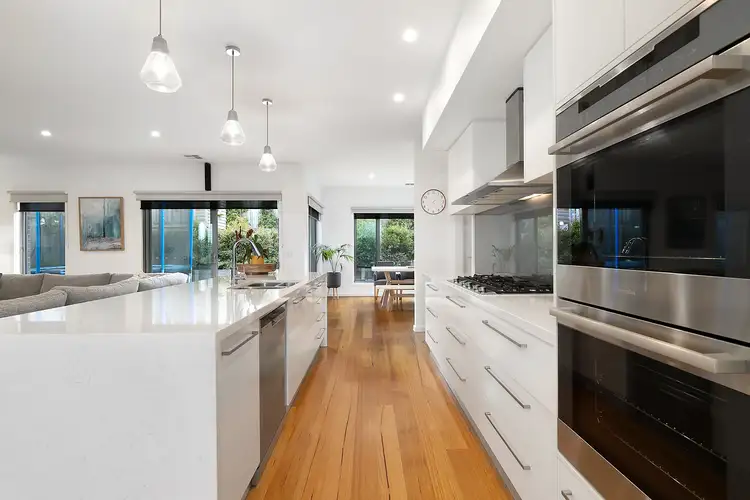 View more
View more View more
View more


