Discover the charm of country living with this stunning property!
This meticulously crafted home only eight years young, offers a haven of comfort and sophistication. Step inside to experience a seamless blend of modern design and natural allure, with the home enveloping a central courtyard on an expansive acre and a quarter of land.
Upon entry, be greeted by a grand foyer leading to a spacious formal lounge and dining area, boasting picturesque views of the courtyard. Transitioning effortlessly, the home unfolds into a sprawling open-plan living space, featuring a casual dining area and a sleek, well-appointed kitchen equipped with induction cooking, dual ovens, and a walk-in pantry.
Floor-to-ceiling windows in the lounge offer uninterrupted views of the lush surroundings and loads of natural light. The northern wing houses four bedrooms, including a luxurious master retreat with a walk-in robe and a lavish ensuite. Each bedroom offers tranquil vistas of the rear yard, while the family bathroom boasts both a bath and a walk-in shower with scenic views.
Key Features;
* Double entry glass doors
* Four bedrooms - master with walk in robe, built in robes to bedrooms
* Two bathrooms - both with wet room style walk-in-showers
* Ensuite with quality fittings, free standing bath
* Two wood fire places, ceiling fans
* Whole house including sliding doors 12mm Double Glazed Glass
* Large Cooling and Heating Slip system (9kw Cooling/10.4kw Heating)
* Polished Engineered Spotted Gum floorboards
* Induction electric cooktop, Duel Cooking, Combination Microwave
* Breakfast bar, two draw drawer dishwasher
* Large laundry with two benches and ample cabinetry for storage
* Centralised vacuum system throughout the house
Outside Features;
* Low maintenance landscaped designed gardens
* PV Solar system 4.6kw
* Evaporated Solar Tube hot water system
* Double lock up shed/garage
* Water tanks 100,000 litres on property
* Undercover alfresco area
* Fully fenced
* Natural bushland
Outside, a double garage and a separate fully lined shed provide ample space for vehicles, boats, a potential workshop areas or change it to a separate single living unit. The expansive rear yard, adorned with established eucalypts, beckons outdoor recreation and the possibility of adding a refreshing pool. Embracing sustainability, the home features a six-star energy rating, complemented by a roof-mounted solar system, extensive water storage, and eco-friendly design elements.
Explore the endless outdoor adventures at your doorstep and experience the best of country living with modern comforts and natural beauty at this idyllic Wairewa retreat.
Call Daniel on 0417 824 769 and arrange your private viewing.
_________________________________________________________
Due Diligence Checklist
What you need to know before buying a residential property. Before you buy a home, you should be aware of a range of issues that may affect that property and impose restrictions or obligations on you if you buy it. This checklist aims to help you identify whether any of these issues will affect you. The questions are a starting point only and you may need to seek professional advice to answer some of them. You can find links to organisations and web pages that can help you learn more by visiting the due diligence checklist page on the Consumer Affairs Victoria website (consumer.vic.gov.au/duediligencechecklist).
Disclaimer: All information contained herein is gathered from sources we believe to be reliable. However, we cannot guarantee its accuracy, and interested persons should rely on their own enquiries.
*Please note that the image indicating the boundary lines is an estimate only. The actual boundary lines for this property are provided in the Section 32 / Vendor Statement.
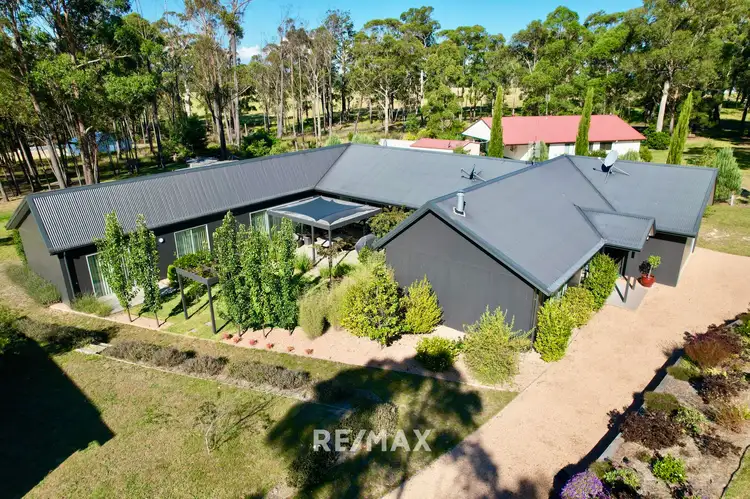
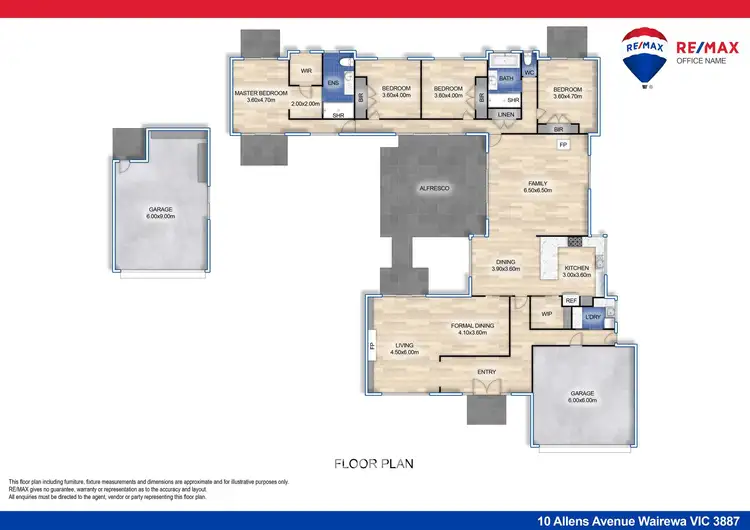
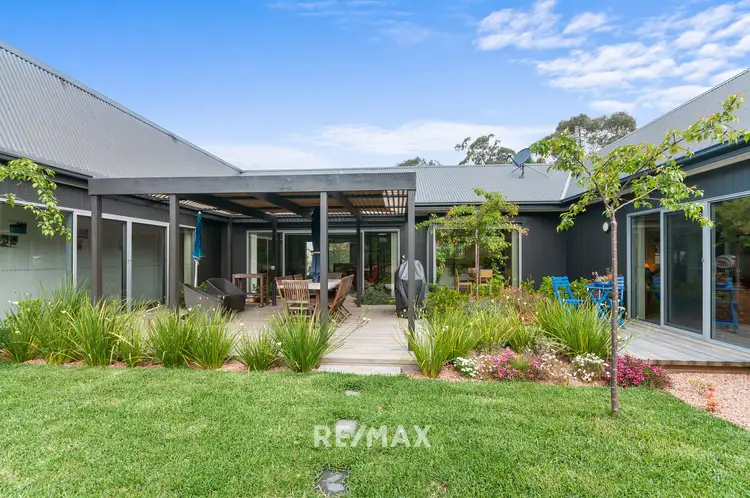
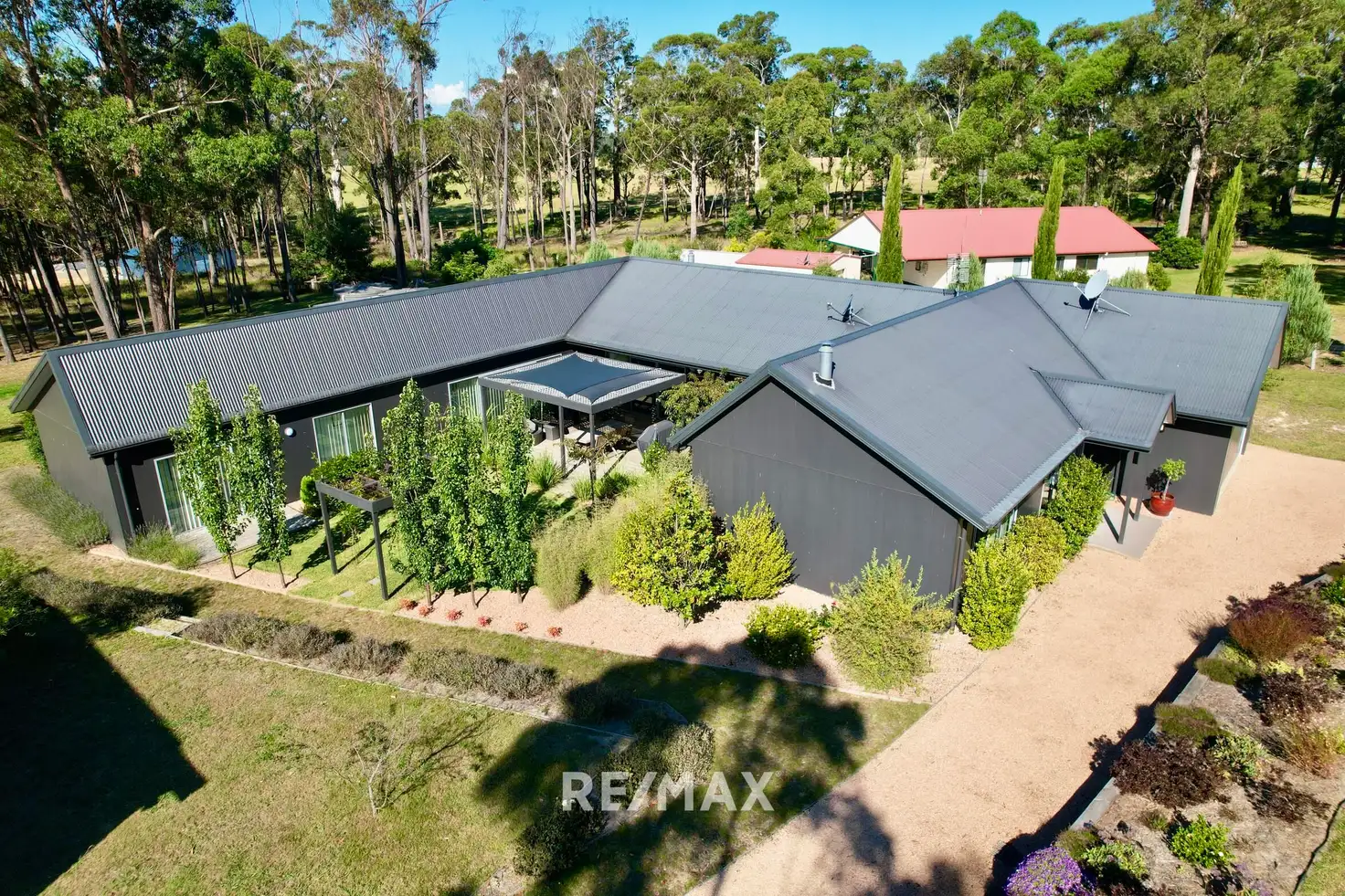


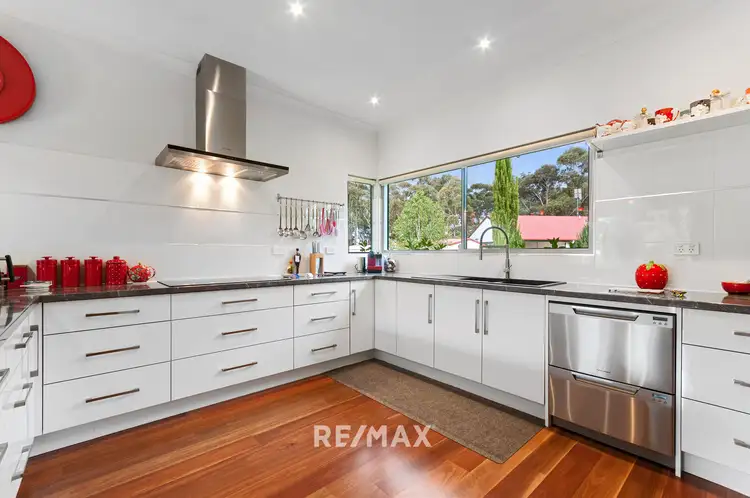

 View more
View more View more
View more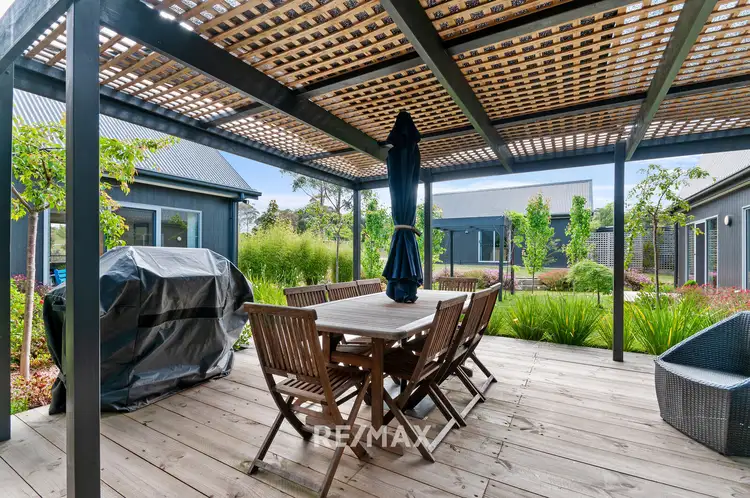 View more
View more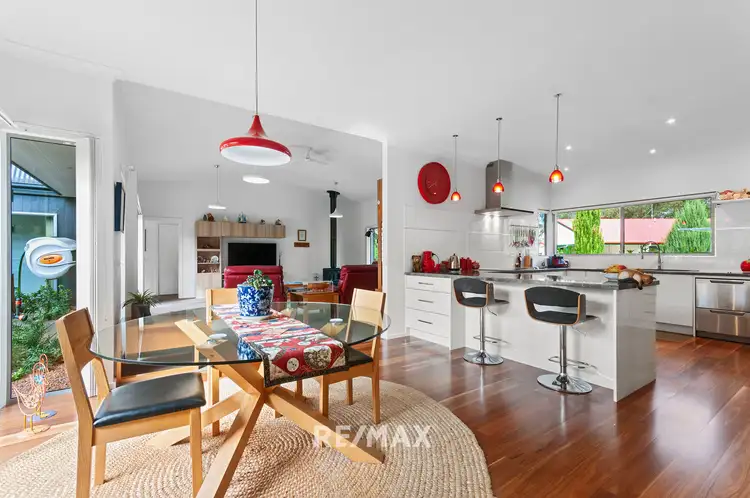 View more
View more
