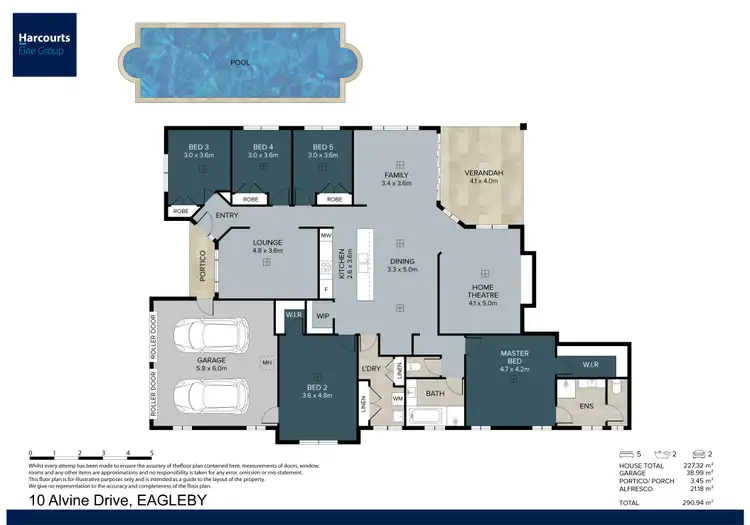Private Oasis: Your Dream Home Awaits
2428
Discover your sanctuary in this stunning private lowset brick home, nestled on a sprawling 1045m² lot. Immerse yourself in the open-plan living, featuring a gourmet kitchen with a spacious island and breakfast bar, a 900mm freestanding gas cooktop with an electric oven and a walk-in pantry. The home boasts five beautifully carpeted bedrooms, including a master suite with an ensuite, separate toilet and a spacious walk-in robe.
Relax in the formal living room or unwind in the media room, both adorned with plush carpeting. The expansive undercover entertainment area with tiled flooring offers the perfect setting for gatherings. Enjoy the comfort of ducted air conditioning with multiple zones and a ducted vacuum system. The double lockup garage, equipped with remote control access, provides convenience and security.
The property features security screens throughout, a 60,000-litre in-ground saltwater pool with a cover, gas hot water system, a 5.5kW inverter with 18 solar panels, a 15,000-litre water tank with a pump and a garden shed. The meticulously landscaped gardens enhance the allure of this stunning residence.
Property Features:
• Private Lowset brick home on fully fenced 1045m2 block
• Open plan kitchen, lounge & dining with study nook plus tiled flooring
• Large kitchen with spacious island with breakfast bar, 900 free standing gas cook-top with electric oven & walk in pantry
• One formal living with carpeted floor
• One media room with carpeted floor
• 5 bedrooms with carpet, 3 with built in robes & 2 with walk in robe
• Main bedroom with ensuite, separate toilet & spacious walk in robe
• Main bathroom with bath tub & separate toilet
• Spacious undercover entertainment area with tiled flooring
• Ducked aircon with multiple zones
• Ducked vacuum cleaner
• Double lockup garage, set up for remote control with internal & external access
• Security screens throughout
• 60,000 Litre in ground salt water pool with cover
• Gas Hot water (2x45L gas cylinders)
• 5.5km invertor + 18 solar panels
• 15,000lt water tank and pump
• Garden shed
• Landscaped gardens
Additional Features:
• Rental Appraisal: $750-$850pw
• Year Built: 2008
• Rates: Approx $1,000 pq
Eagleby, a fast-growing suburb nestled between the Albert and Logan Rivers, offers every conceivable convenience. With a bus service, proximity to Eagleby Shopping Plaza, numerous parks, easy M1 access and the nearby Beenleigh train station, supermarkets, schools and amenities, this location is ideal for modern living.
This is more than a home-it's your private paradise.
Disclaimer: Whilst every effort has been made to ensure the accuracy of these particulars, no warranty is given by the vendor or the agent as to their accuracy. Interested parties should not rely on these particulars as representations of fact but must instead satisfy themselves by inspection or otherwise.








 View more
View more View more
View more View more
View more View more
View more
