Say hello to warm-hearted living in this beautifully kept home, where comfort, practicality, and space come together to create the ideal family setting. Built by Rossdale Homes in 1996 and set on a generous 508sqm (approx.) block, this three-bedroom residence is move-in ready while offering the opportunity to make it uniquely yours over time.
Step inside and feel instantly at home. Light floorboards flow throughout the open-plan living, dining, and kitchen space, creating a bright and welcoming atmosphere enhanced by incredible natural light. A charming gas log heater in the living room offers both warmth and ambience, perfect for cosy nights in with the family.
The kitchen is well-sized and thoughtfully laid out, complete with an electric cooktop, double sink, plenty of cupboard space, and room for a double-door fridge—everything you need for busy mornings or family dinners.
All three bedrooms are carpeted for plush underfoot comfort, offering restful retreats for everyone. The master bedroom features a walk-in wardrobe and convenient direct access to the spacious three-way bathroom—designed with families in mind. With the vanity, toilet, and shower/bath zones all separate, it's ideal for streamlining the morning rush.
Step outside through double sliding doors to a generous undercover entertaining area. Whether it's weekend barbecues, watching the footy on the outdoor TV, or simply soaking up fresh air, this space is ready for year-round enjoyment. The large grassed backyard and established gardens provide the perfect backdrop for kids and pets to play, while a garden shed adds handy storage.
A double garage and third driveway completes the package, offering secure parking and added practicality for families on the go.
Perfectly positioned for everyday ease, this home is close to Greenwith Primary School, Our Lady of Hope, and Golden Grove High School. Shopping is a breeze with The Grove, The Stables, and Westfield Tea Tree Plaza just minutes away. Plus, with nearby parks, public transport, and major roads, city commutes and weekend getaways are effortlessly within reach.
Whether you're settling into your first family home or looking for a place to grow into, this inviting property delivers comfort now with plenty of room to make it your own.
Check me out:
– Built in 1996 on a 508sqm* allotment
– Three bedrooms, all with plush carpet
– Master bedroom with walk-in robe and direct access to bathroom
– Built in robes in the remaining bedrooms.
– Light-filled open-plan living, dining, and kitchen area
– Modern kitchen with electric cooktop, double sink, ample storage
– Gorgeous light-toned floorboards throughout main living zones
– Family-friendly three-way bathroom with built-in bath, shower, separate toilet, and vanity area
– Bonaire Ducted Evaporative System
– Beautiful Masport gas log heater
– Large undercover entertaining area with wall-mounted TV and BBQ space
– Expansive backyard with lawn and garden—ideal for kids and pets
– Garden shed for extra storage
– Double garage for secure parking
– Incredible natural light throughout
– Move-in ready with scope to add your personal touch
– And so much more...
Specifications:
CT //
5247/885
Built // 1996
Land // 508sqm*
Home // 254.5sqm*
Council // The City of Tea Tree Gully
Nearby Schools // Greenwith Primary, Our Lady of Hope and Golden Grove High School
On behalf of Eclipse Real Estate Group, we try our absolute best to obtain the correct information for this advertisement. The accuracy of this information cannot be guaranteed and all interested parties should view the property and seek independent advice if they wish to proceed.
Should this property be scheduled for auction, the Vendor's Statement may be inspected at The Eclipse Office for 3 consecutive business days immediately preceding the auction and at the auction for 30 minutes before it starts.
Jayden Kirk - 0422 105 052
[email protected]
RLA 277 085
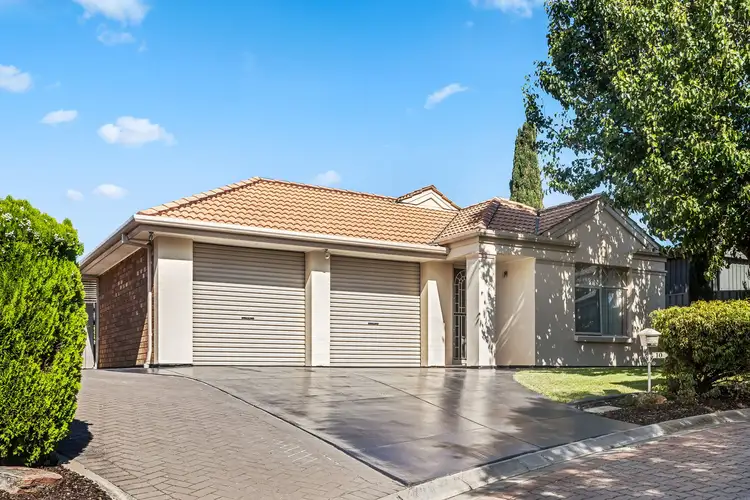
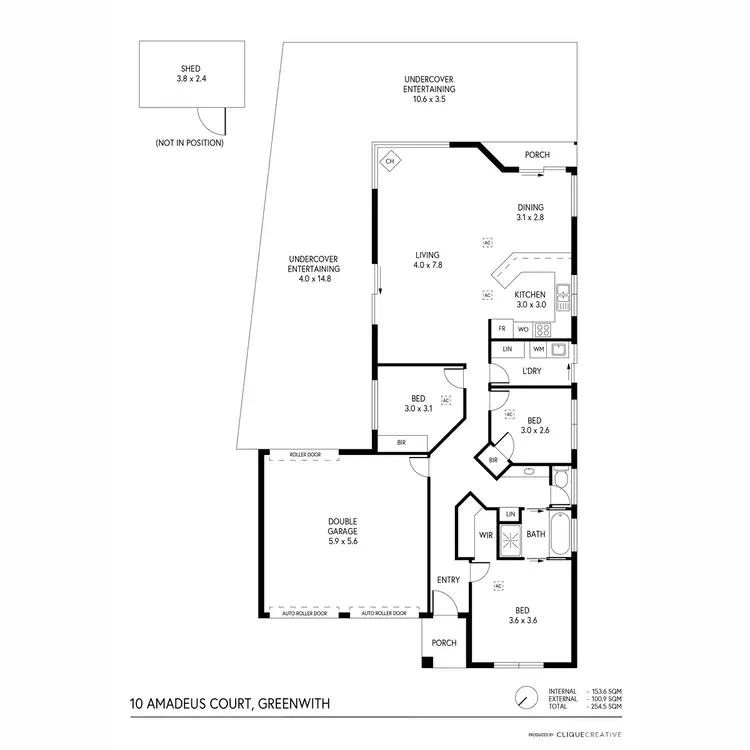
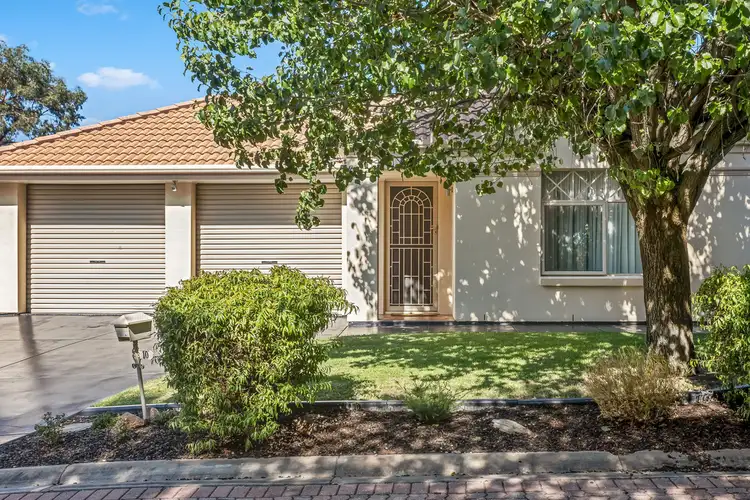
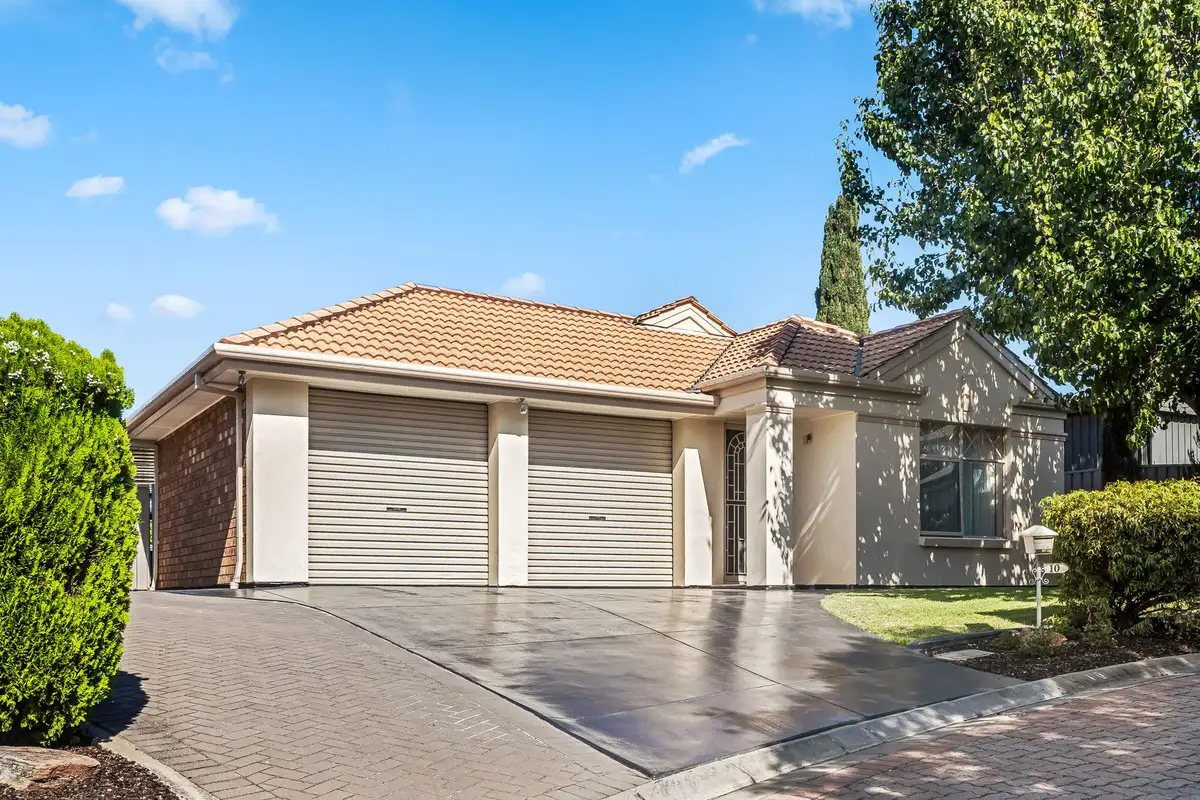


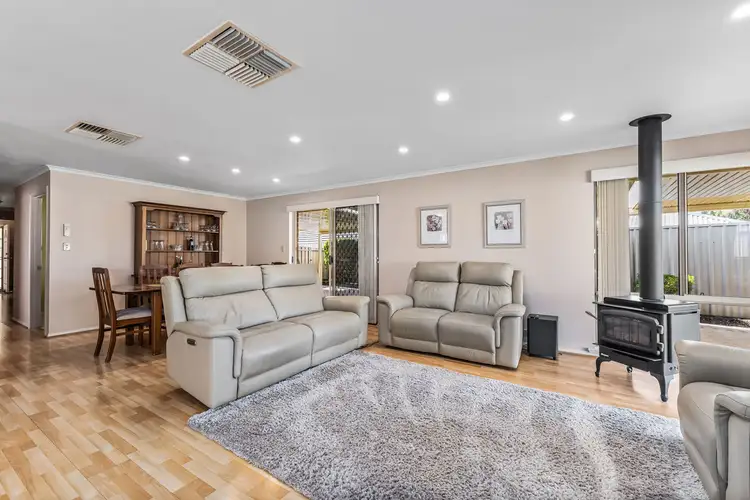
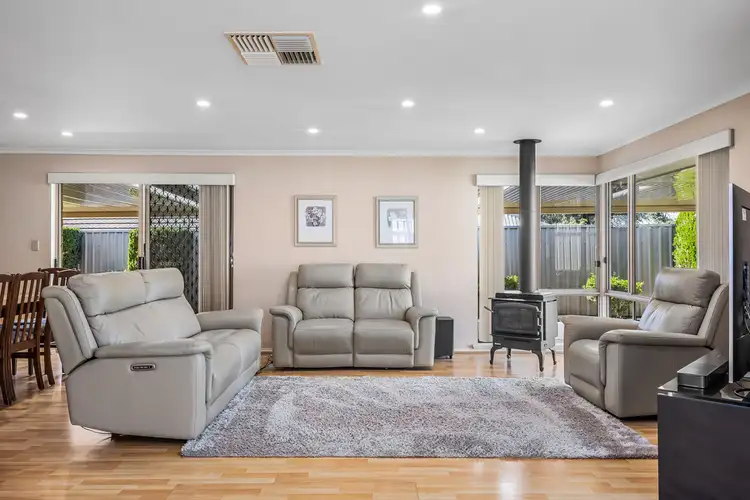
 View more
View more View more
View more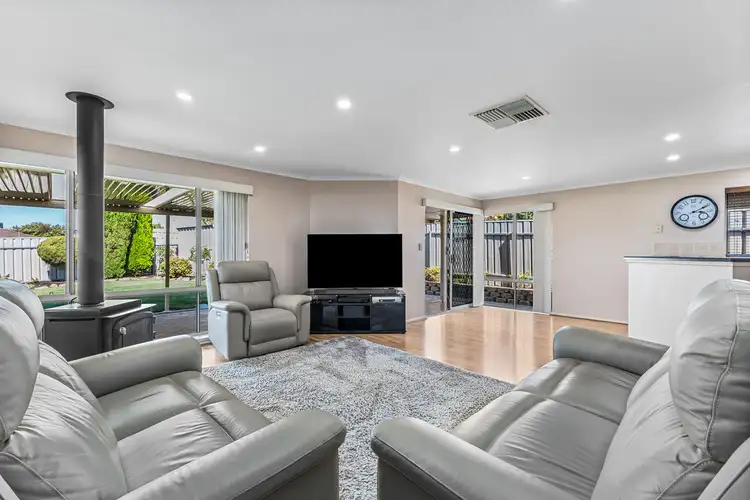 View more
View more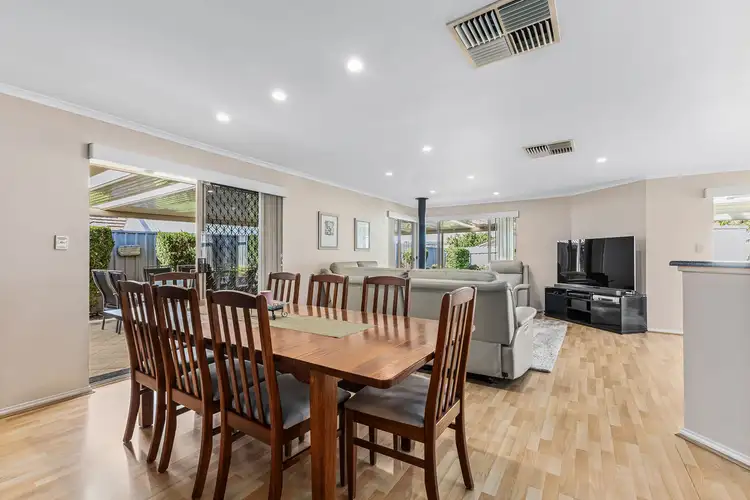 View more
View more
