“LARGE FAMILY HOME WITH GREAT SHED!!”
Everything is on offer here with a large family home close to the local park, schools, sporting facilities, Epsom Village Shopping Centre with Woolworths & Aldi, Epsom train station, whilst only being 10 minutes to the CBD of Bendigo.
The fantastic floor plan has been designed with the family in mind. Boasting four bedrooms and a study, the master complete with his and hers walk through robe, large three piece ensuite which includes a luxurious oversized shower. The other three bedrooms are located towards the rear of the home and are serviced by the family bathroom. There is also a separate toilet and powder room for your convenience. The magnificent kitchen is fit for the family chef, with a huge island bench, stainless steel appliances including 900mm electric oven, gas hot plates, dishwasher, plumbed fridge space and a whole wall of storage cupboards. Adjoining the kitchen is the open plan meals/living area with sliding door access to the alfresco/outdoor entertaining area which is a great place to entertain you guests at your next gathering. There is an additional theatre room/formal lounge towards the front of the home that is wired for sound. Other internal features inside include new blinds & drapes, massive amounts of storage, ducted gas heating and evaporative cooling throughout.
The double auto garage provides secure off street parking, internal access and access to the rear yard through a roller door with an asphalt drive which leads to the 6m x 9m colorbond shed with power and a concrete floor. The shed is an awesome place for the tradie/tinkerer to store all your valuable tools, extra vehicles, trailers, boats, caravans, etc. or to be used as a "man cave".
Other notable external extras are automatic security roller shutters on the front windows, canvas awnings on the other external windows, a water tank that is plumbed to the toilets, a horseshoe shaped driveway for loads of off street parking and low maintenance gardens.
All things considered, this modern family home deserves your immediate attention and upon inspection is sure to impress! Call today to arrange your private inspection.

Built-in Robes

Dishwasher

Ducted Cooling

Ducted Heating

Ensuites: 1

Living Areas: 2

Remote Garage

Shed

Study

Toilets: 2

Water Tank
Carpeted, Close to Schools, Close to Shops, Close to Transport, Outdoor Entertainment Area
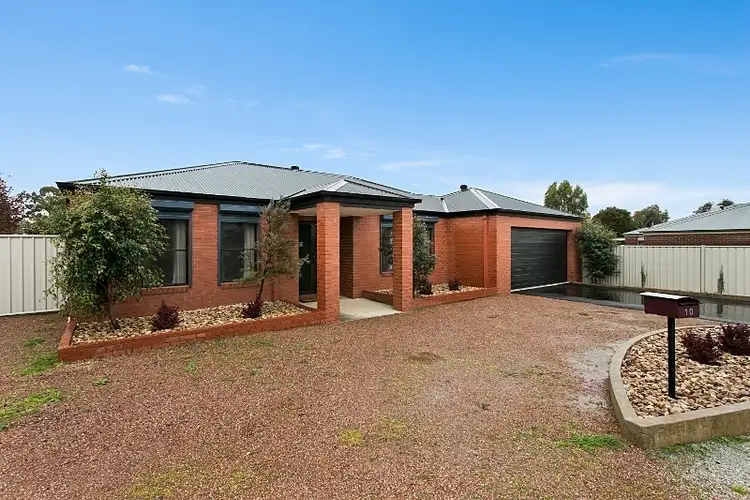
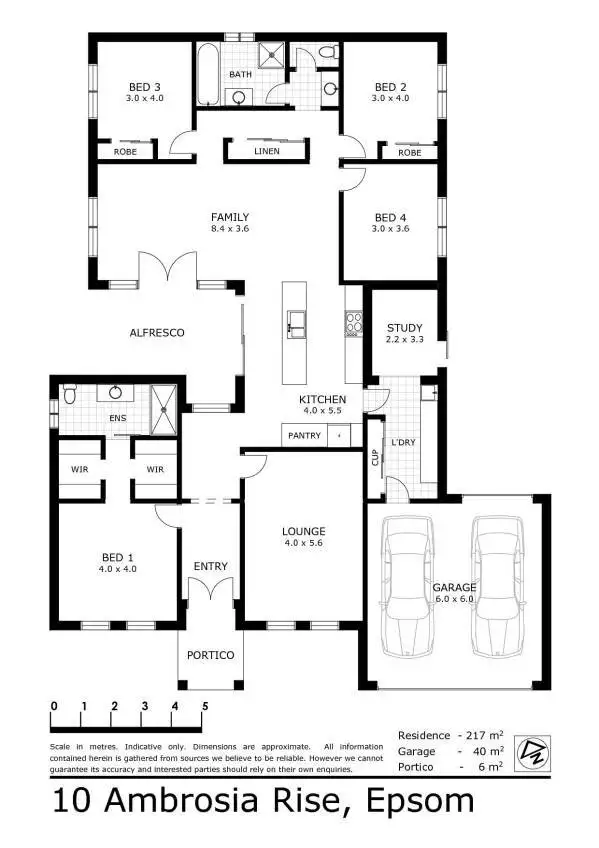
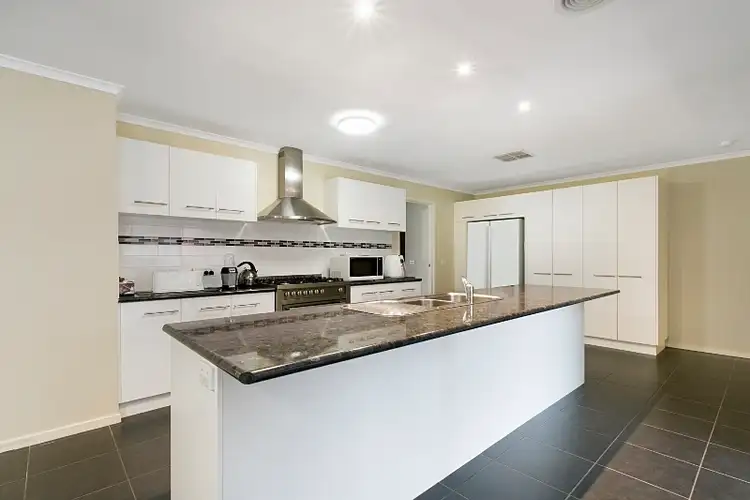
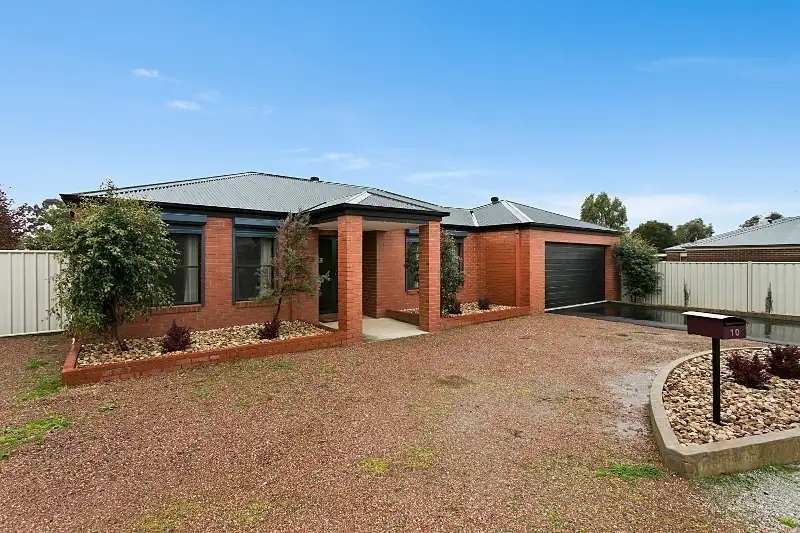


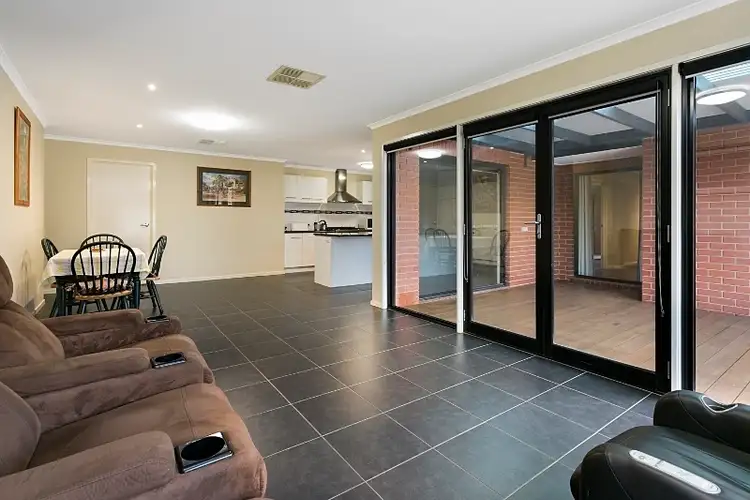
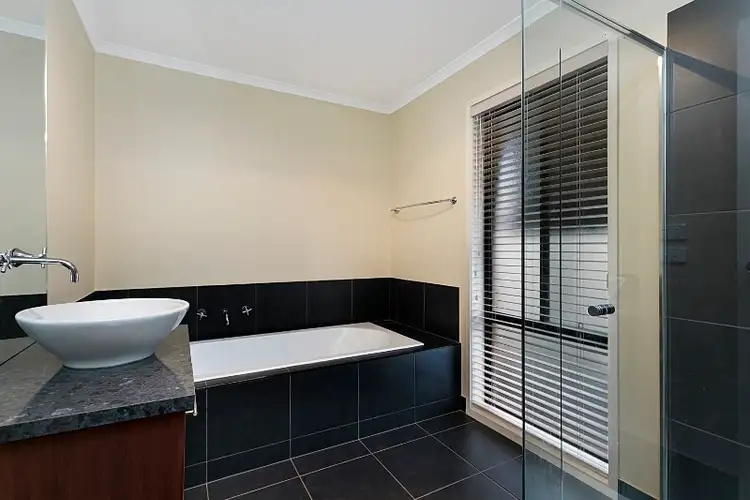
 View more
View more View more
View more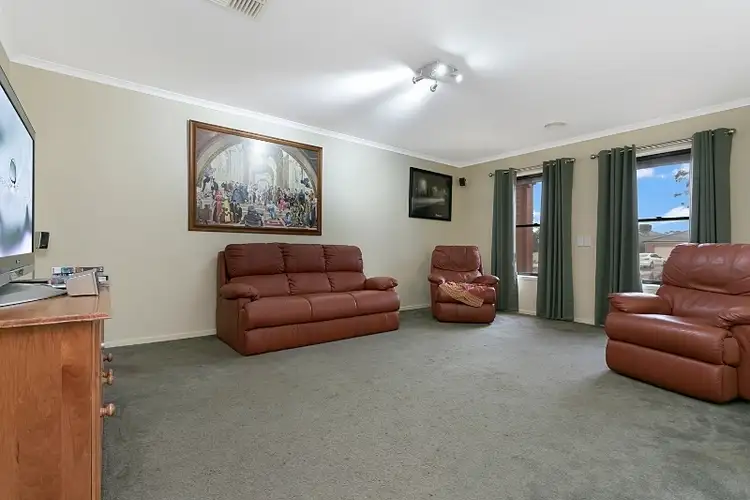 View more
View more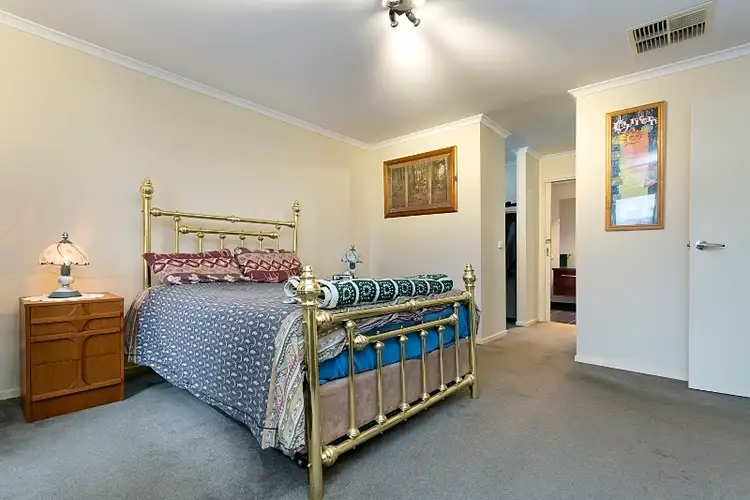 View more
View more
