This warm family home, situated in the well established Northern pocket of Aveley is generous in size, filled with loads of extras and situated with convenient schools, shops, eateries, medical services and transport a short walk away! Built by Scott park homes, this magic 4x2 with super spacious Theatre, is finished with quality moulded doors, skirting boards and high ceilings. With large, open plan living areas that overlook the alfresco and backyard plus space for kids play equipment and maybe a future pool.......this property offers great living, entertaining and family spaces for everyone!Central to the main living is the fabulous kitchen with modern colours, ample benchtop and cupboard space, plus a walk in pantry! Overlooking the dining and family, the kitchen is the heart of the home - making cooking and entertaining seamless! Beautiful Plantation Shutters to all family windows and glass slider give this area a super classy feel, complemented by downlights and feature dining pendant. A generous Theatre completes the living spaces, with double door entry and fully carpeted - this room is flexible in use and well connected to the mainmain living.The King Sized Master bed has a tranquil feel, complete with HIS/HERS built in robe storage and roomy Master Ensuite. The 'kids' wing has three good sized rooms each with storage. The large laundry with walk in linen, makes storage and function a breeze, further added to by a 3 door built in storage zone in the main hall. Outdoors delivers also with large Alfresco and extended patio area, drive through gated side access and generous yard for gardening and play!Brilliant location, quality build and well planned design make this home a real find! VIEWING IS A MUST!STANDOUT FEATURES:- Quality Scott Park build, generous size and finishes- Elevated block, with outlook to bush forever from front garden- Open plan living, with outlook to backyard and alfresco areas- Beautiful Plantation shutters to rear living windows and glass slider- Large Master bedroom with great sized bed 1, 2 and 3- Modern, Spacious kitchen with excellent bench and storage space- Walk in Pantry with 900mm gas cook top and range hood, microwave recess- High ceilings to living areas, skirting boards throughout home- Massive Home Theatre room with double door entry, flexible space- Feature moulded doors throughout home, downlights/pendant lighting- Wonderful Alfresco with extended patio space, liquid limestone finish- Lawned area with established garden beds, space for pool, kids play- Shed to back yard, approx. 3x4 sqm, paved space, fruit trees- Fully reticulated to front and rear gardens off mains- Double space Remote controlled garage with shoppers access- Side Access to patio, fit trailer, car etc- Minutes walk to schools, medical, transport, eateries, parksFRONT:Elevated block with vista to bush foreverBrick and Render finish, paved drivewayEstablished garden, fully reticulatedLarge paved portico/entryENTRY:Spacious tiled entry, high ceilingsFeature entry door with glass panelsSpace for sideboardLinks to main hall, master and shoppers accessMASTER BEDROOM:Tranquil space, King sizedFull length curtains with timber blindsCarpeted with central lightHis/Hers Walk in Robe with shelf, rail, drawer storageMASTER BATHROOM:Neutral, modern colour paletteDouble vanity with 4 door storageGenerous size corner shower, glass screen, brick hobDouble towel railSeparate doored toiletMAIN HALLWAY:Access to master and minor bedrooms3 door storage, fully shelved, moulded doorsTiledKITCHEN:Super sized, modern central kitchenExcellent benchtop and cabinetry spaceOverlooks main living and back yardBreakfast bar edge, fit 3 stoolsWalk in Pantry, fully shelved900mm Gas cooktop, rangehoodWHIRLPOOL oven, BOSCH dishwasherMicrowave Recess, 1 3/4 sink with drainerPlumbed In water Filter to sinkDINING:Great sized space, tiledFit 8-10 seater dining setOutlook to alfresco and familyFAMILY:Well zoned area with half wall feature dining/livingTiled space with downlightsSplit System to Open plan areaTV cabinet recess, TV pointGas Bayonet for heatingFeature Plantation shutters to window and glass sliderPelmet and blinds to alfresco glass slider doorTHEATRE/ACTIVITY:Super space, large size, double door entryCarpeted, downlights, TV pointFeature pelmet to window with block out roller blindFlexible space Theatre/Activity RoomOpens to main livingBED 1:Carpeted, skirting boardsFeature pendant light, phone pointSingle door shelf and rail storageBED 2:Queen sized, carpetedCentral lightSplit system, heating/coolingSingle door shelf and rail storageBED 3:Queen Sized, carpetedFeature light, skirting boardsSingle door shelf and rail storageMAIN BATHROOM:Large family bathroomVanity with 2 door storageTowel rail x 2Glass screen shower with brick hobFeature free standing, claw foot bathLAUNDRY:Massive laundry/utility roomTiled, glass slider access to side and clotheslineLarge benchtop, 2 door storage with troughWashing machine and Dryer Recess/SpaceWalk in Linen/Storage - fully shelvedALFRESCO:Under main roofApprox. 4x4 sqmLiquid Limestone finishCentral lightPATIO AREA:Extends Alfresco areaLiquid Lime stone finishApprox. 3.5 x 14 sqmConnects to side gated accessBACK YARD:Large lawned area, garden bedsSpace for kids play equipment, future poolReticulatedShade sail posts in placeSHED:Approx. 3x4 sqm garden shedPaved space leads onto fruit trees/garden bedsGARAGE:Double remote controlled lock up garageGood height, Shoppers access to hallwayBenchtop and cupboard storageBroom/Mop hook storageLAND Sqm: 640UNDER ROOF Sqm:270LIVING Sqm: 210
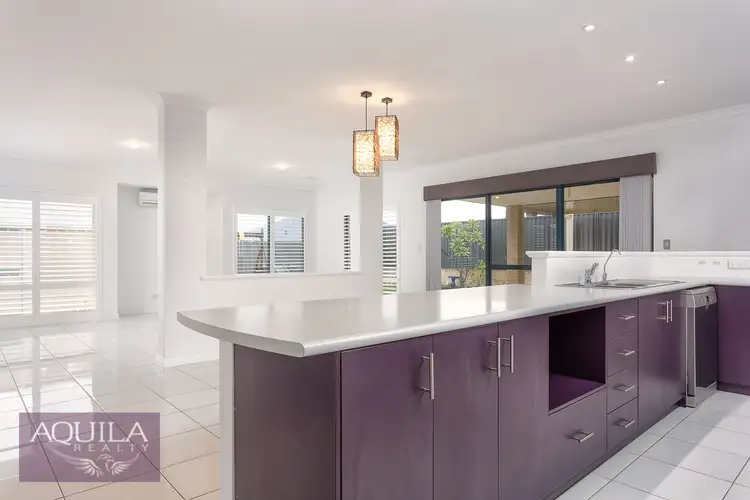
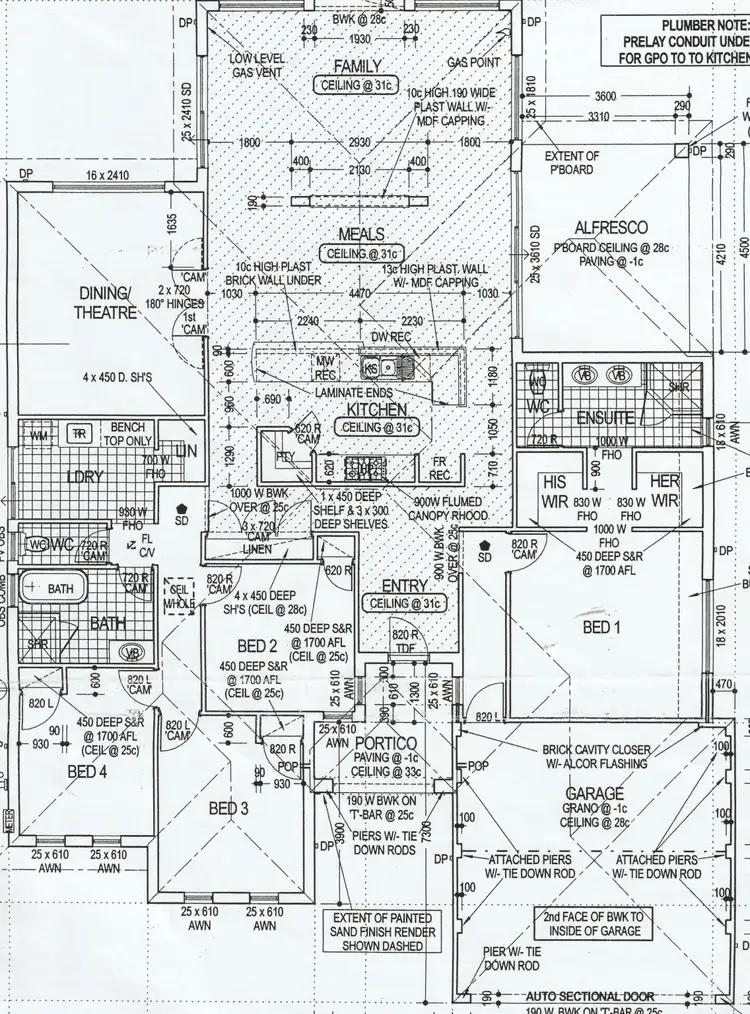
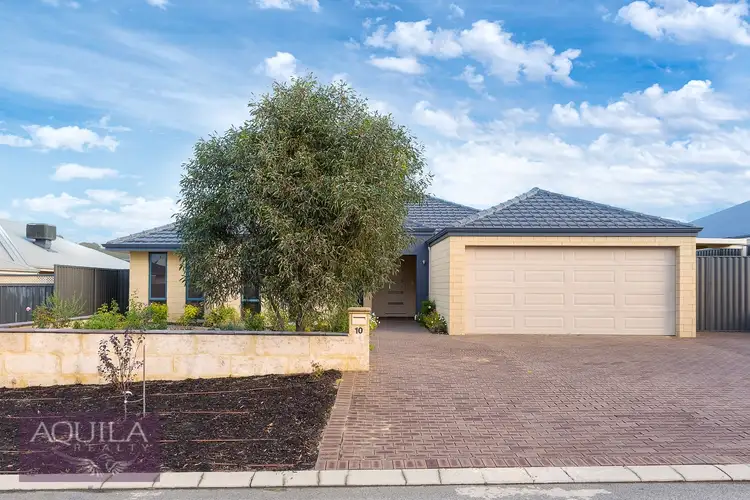
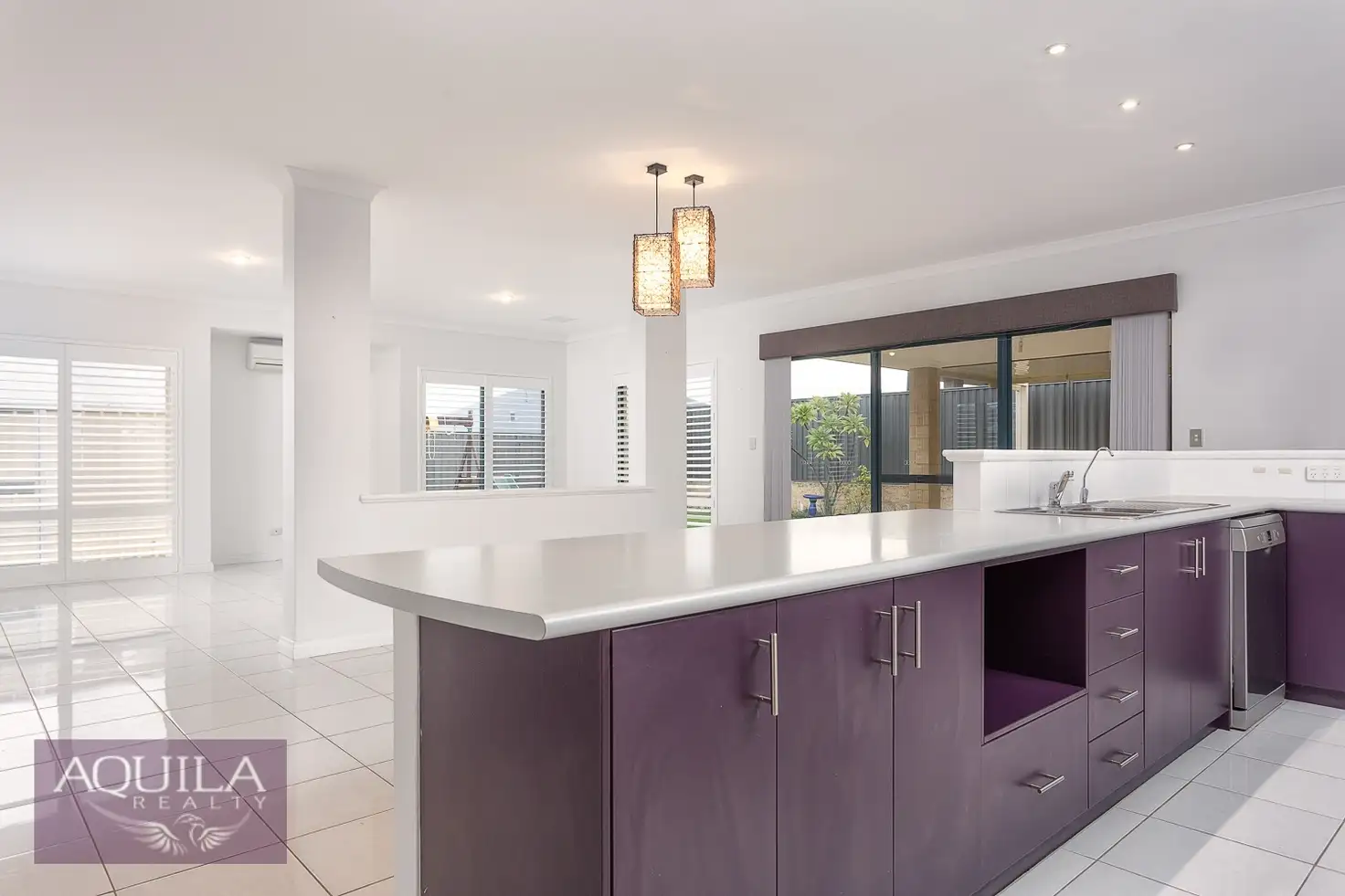


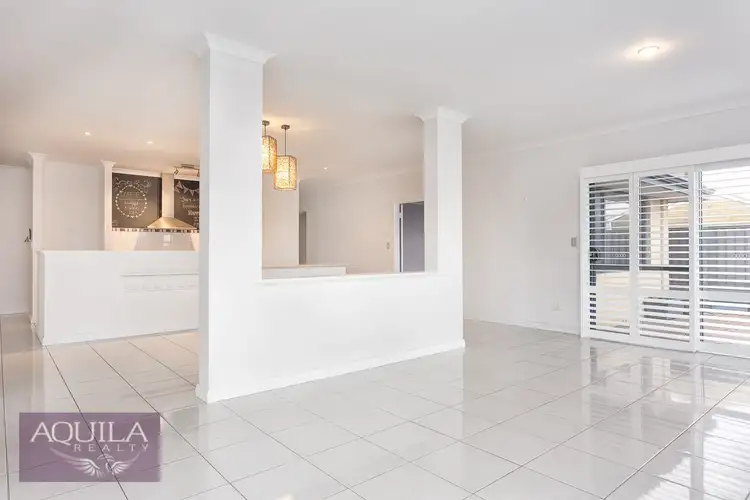
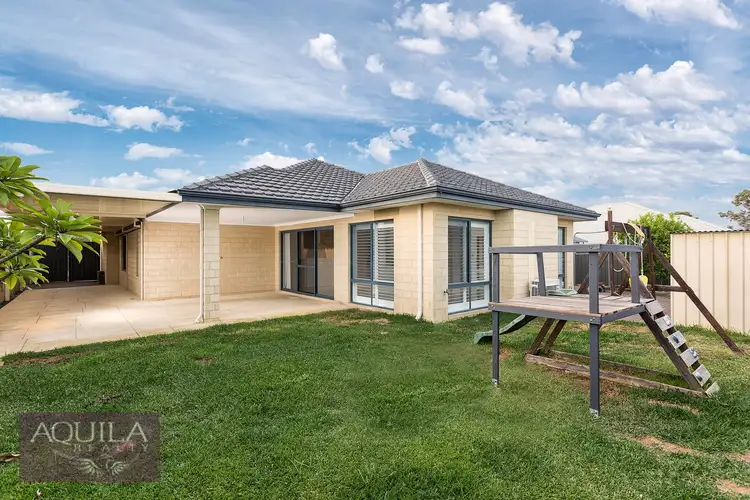
 View more
View more View more
View more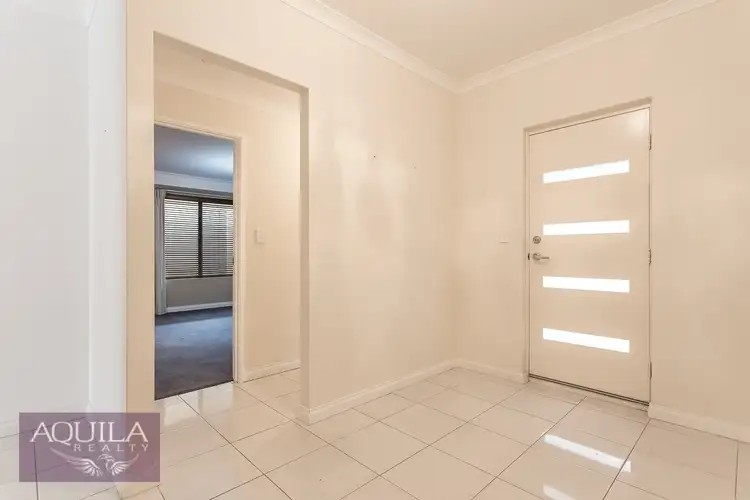 View more
View more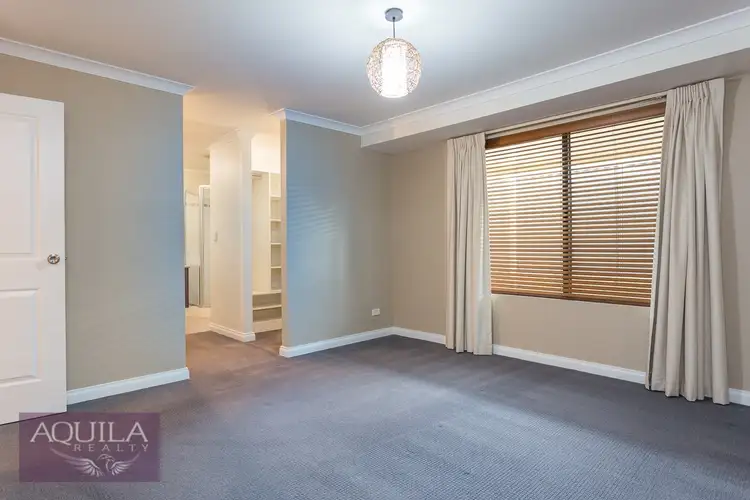 View more
View more
