Auction Location: on site
One of a kind, 10 Amicus Street is an exceptional contemporary residence. Designed by the owners, in close consultation with an architect, to create a unique, luxuriously appointed family home where careful consideration has been given to ensuring family members have their own areas, all centred around a wide open, spacious, family/meals area and kitchen at the heart of the home.
Careful planning and the utmost care and attention to details has created an oasis of style, comfort and ease, designed to enhance family life, and the pleasures of entertaining. Incorporating spacious living zones, the peaceful parents' area encompasses a formal living room at the front of the home and a superbly appointed master bedroom suite, with a generous ensuite, featuring double sink vanity and dual rainwater shower heads, plus a large walk-in-wardrobe.
From the parents' area, the home's intuitive layout allows for separate step-down access to a private family zone, offering the ultimate in functional family living on one side and an open plan multi-purpose family area on the other. The family zone incorporates a rumpus room, main bathroom with double sink vanity, shower and bath, carefully situated in between two of the bedrooms, and a third bedroom with a study nook and ensuite to suit a teenager or provide private guest accommodation.
A gourmet-lovers kitchen centres the informal living area. Designed to delight the cook, and enhance family gatherings, a large, deep, waterfall island bench incorporates a spacious breakfast bar on one side and custom-designed storage on the other. From the many soft-close kitchen drawers, some deep enough to hold all the pots and pans, to the joy of a walk-in pantry with enough room for a second fridge and wrap-around floor ceiling storage, an extra-wide oven through to the pull out spray sink mixer tap, every aspect displays the same superb, quality detailing and forethought seen throughout the rest of this exceptional home.
The kitchen overlooks the expansive open plan living area. Awash with natural light flooding through the double glazed windows and glass doors, and integrating effortlessly with the landscaped outdoor entertaining areas, here's where family and friends gather. Designed with functionality in mind and an emphasis on entertaining, there's plenty of room for a 12-seater dining table, a sitting area centred around an electric wall-mounted fireplace, room for the kids to run in and out and play, and the cook to chat with friends sitting at the island bench as the food is prepared. Planned to optimise family gatherings, entertaining friends and celebrating the good times with style and sophistication, this area more than fulfills its design brief.
A dream family home, the residence is further enhanced by the fully landscaped gardens and alfresco entertainment areas with the sounds of a feature waterfall providing background music. Securely fenced for pets and children's play, the back yard has a mixture of grass, garden beds and hard surfaces to allow for basketball or a game of cricket.
There are a host of other features on offer in this executive home including ducted reverse cycle heating and cooling, state of the art quality fixtures and fittings, stainless steel appliances, custom joinery, home alarm with camera, double glazed windows, separate laundry with generous storage, powder room, double garage with auto-opening door and so, so much more.
In a fantastic elevated location, surrounded by landscaped gardens and trees and close to parks and kids play areas, the family have loved living here, surrounded by wonderful neighbours and relishing the delightful sense of community Moncrieff residents share.
Presented with unrivalled quality, design and style, this meticulously planned property is one of a kind. A dream home offering a dream lifestyle, here's where luxury meets quality, meets design. The complete package, be sure to inspect to see what the best of the best looks like.
At A Glance…
- An exceptional contemporary residence
- A unique, luxuriously appointed family home
- Centred around a wide open, spacious, family/meals area and kitchen at the heart of the home.
- Attention to details has created an oasis of style, comfort and ease
- Superbly appointed master bedroom suite, with a generous ensuite, and large walk-in-wardrobe.
- Separate step-down access to a private family zone, offering the ultimate in functional family living on one side
- An open plan multi-purpose family area on the other.
- Main bathroom with double sink vanity, shower and bath
- The third bedroom with a study nook and ensuite
- Gourmet-lovers kitchen centres the informal living area.
- A waterfall island bench incorporates a spacious breakfast bar on one side and custom-designed storage on the other.
- 900mm Free standing cooker
- Plumbed in connection for fridge
- With soft-close kitchen drawers, and a walk-in pantry with enough room for a second fridge and wrap-around floor ceiling storage
- An extra-wide oven through to the pull-out spray sink mixer tap
- Awash with natural light flooding through the double-glazed windows and glass doors
- The landscaped outdoor entertaining areas, here's where family and friends gather
- A sitting area centred around an electric wall-mounted fireplace
- Touchscreen video intercom system
- Samsung smart hub system
- 4 Zone Samsung reverse cycle ducted system
- Back to base Alarm system
- 8 Security cameras
- Garden waterfall with LED lighting
- 2 Rinnai 26 infinity instantaneous hot water systems
- Sensor lights all around the outside of the home
- LED lighting throughout the home
- Irrigation system
Features…
Built: 2017
Living: 221.81sqm
Porch: 5.70sqm
Alfresco: 24.23sqm
Garage: 40.37sqm
Total Build: 292.11sqm
Block Size: 587sqm
UV: $338,000
Rates: $2,648.41pa
Land Tax: $3,707.60pa

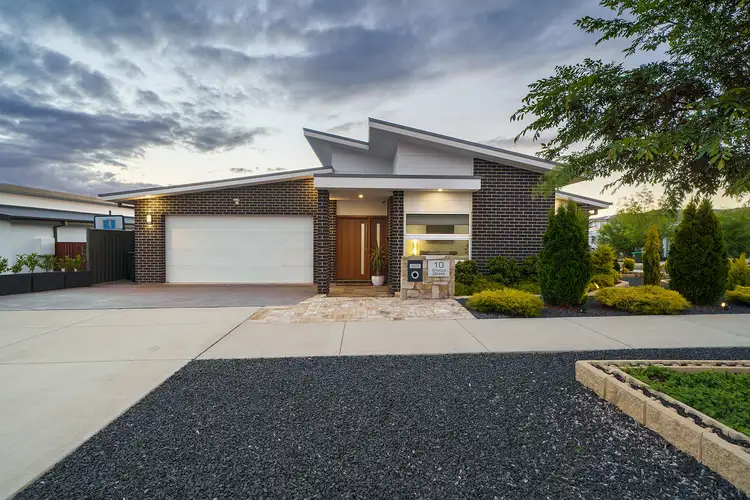
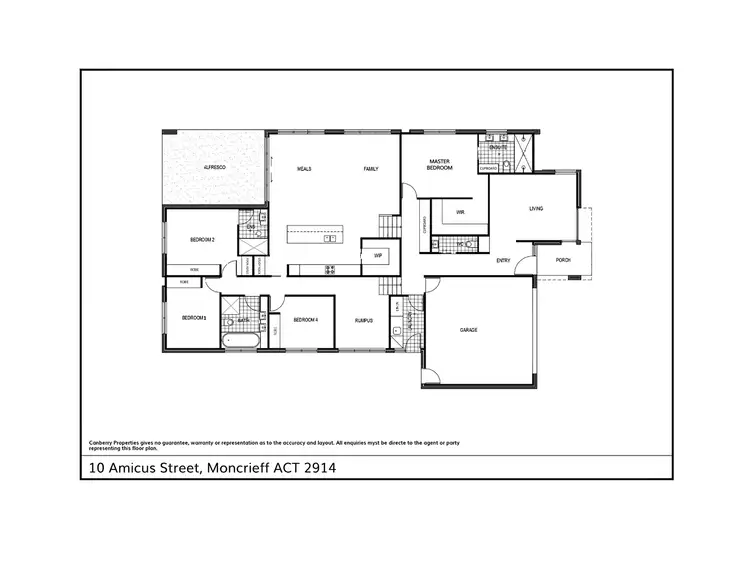
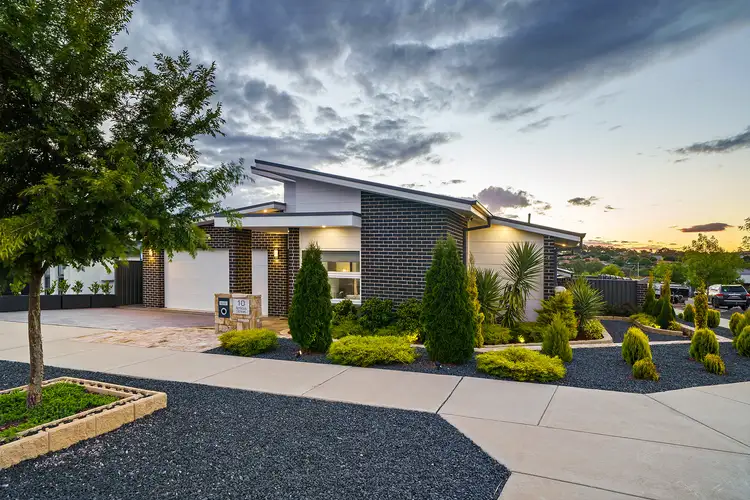
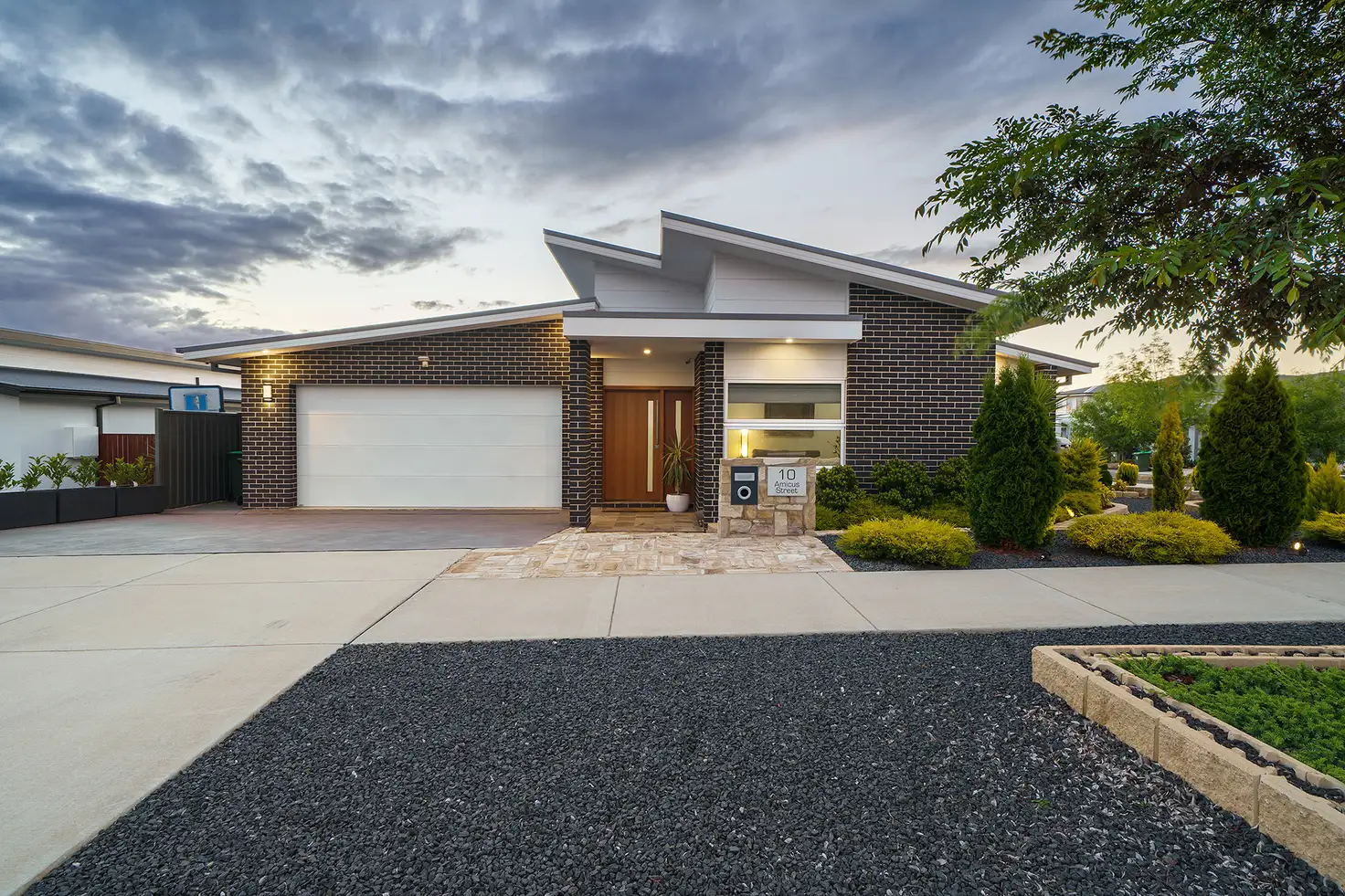


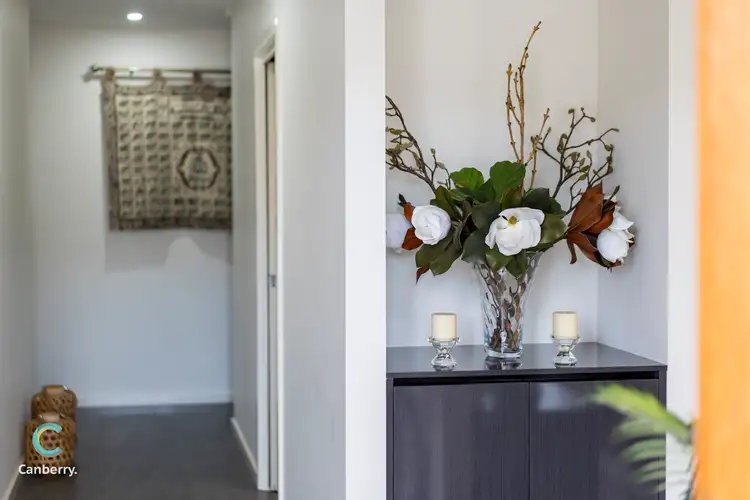
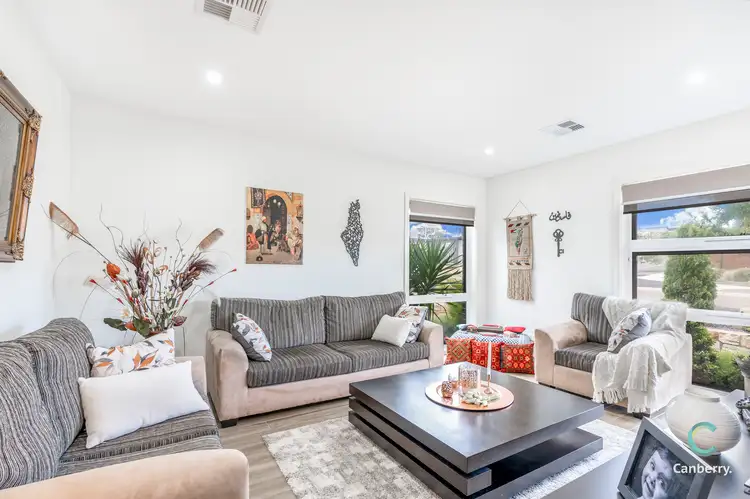
 View more
View more View more
View more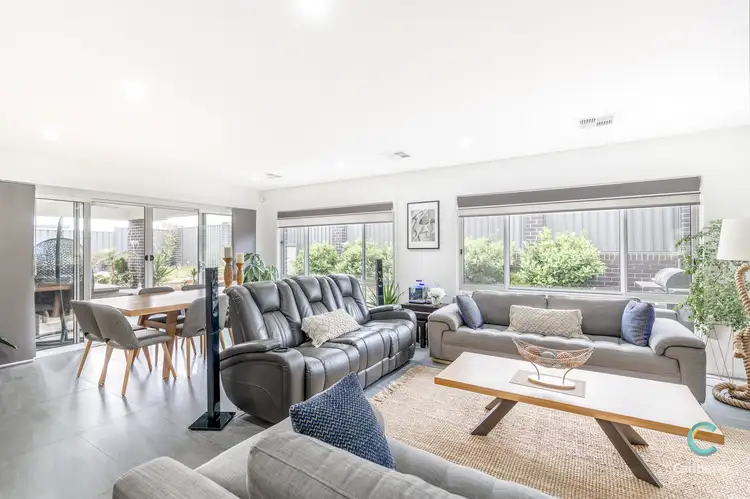 View more
View more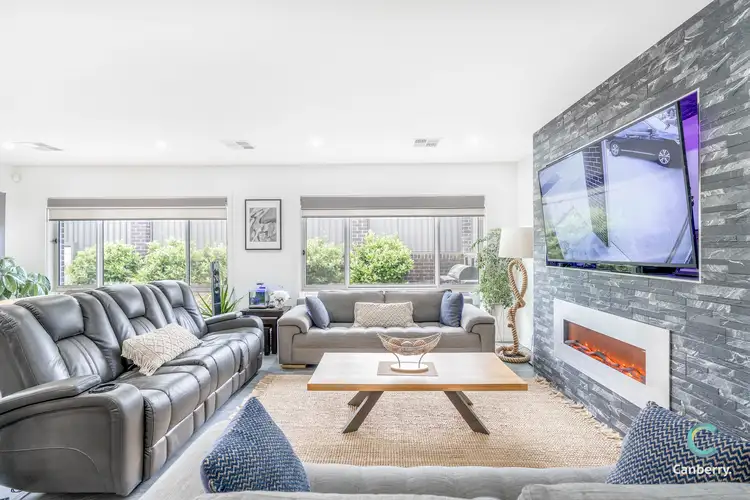 View more
View more

