This home is a work of Arch.
Calling all growing families in search of the ultimate dream home! Look no further than this remarkable residence that embodies elegance, comfort, and versatility. Nestled in close proximity to the expressway, this meticulously maintained four-bedroom haven is truly a treasure trove for your loved ones.
Step inside and be greeted by a grand foyer that sets the stage for the luxurious living experience that awaits. The master bedroom, a serene retreat within itself, boasts a spacious walk-in robe and a lavish ensuite, offering a private oasis for relaxation and rejuvenation. Three additional generously sized bedrooms ensure ample space for each family member to revel in their own personal haven.
Prepare to be captivated by the expansive layout, meticulously designed to accommodate the demands of a growing family. The heart of the home lies within the well-appointed kitchen, where culinary dreams come to life. Adorned with gleaming countertops and top-of-the-line appliances, this culinary masterpiece is complemented by a walk-in pantry that will leave even the most discerning home chef in awe. The adjoining meals area and family room create a seamless flow, promoting togetherness and fostering warm family moments.
For more formal gatherings and special occasions, an elegant formal dining room awaits, providing a sophisticated ambience for creating lasting memories. Picture yourself hosting exquisite dinner parties and engaging in delightful conversations with your esteemed guests.
The epitome of indoor-outdoor living, the kitchen effortlessly transitions to a sprawling undercover entertaining area. Envision blissful summer barbecues or intimate alfresco dining experiences, all while being shielded from the elements. Roll-down awnings offer the flexibility to enclose the space, ensuring year-round comfort and enjoyment.
Outside, an expansive backyard beckons children to roam, explore, and indulge in endless adventures. Running, playing, and laughter will fill the air as they revel in the freedom and joy of their own personal wonderland. Meanwhile, parents can relax and unwind, knowing their little ones are safe and happy.
But wait, there's more! Prepare to be astounded by the unparalleled entertainment options that this residence offers. Enter the colossal 10m x 6m games room, a haven of excitement and amusement. Fully lined and exquisitely designed, this magnificent space is adorned with a sprawling built-in bar. Imagine hosting lively gatherings, celebrating milestones, and creating cherished memories in this exceptional setting.
Additional features of this extraordinary home include a thoughtfully designed workshop measuring 5.8mx3m, perfect for DIY enthusiasts and creative projects. A substantial 20,000-liter rainwater tank ensures sustainability and eco-conscious living, while a centrally located walk-in storage room provides a practical solution for your organisational needs.
Spread across approximately 1233sqm of prime land, this property presents an exceptional opportunity to create an idyllic lifestyle for your growing family. Immerse yourself in the epitome of comfort, luxury, and versatility as you embrace the true essence of family living.
Don't delay your chance to experience the magic of this perfect family haven. Your dream home awaits!
Even more to love:
• Luxurious four-bedroom residence with a grand foyer and meticulously designed layout.
• Master bedroom with a spacious walk-in robe and lavish ensuite for a serene retreat.
• Well-appointed kitchen with gleaming countertops, top-of-the-line appliances, and a walk-in pantry.
• Sprawling undercover entertaining area seamlessly connected to the kitchen for indoor-outdoor living.
• Colossal 10m x 6m games room with a built-in bar for unparalleled entertainment options.
Land Size: 1233sqm (approx.)
Total Building Size: 326sqm (approx.)
Year Built: 1998
Title: Torrens
Council: Town of Gawler
Council Rates: $581.00 PQ (approx.)
ESL: $121.90 PA (approx.)
SA Water: $153.70 PQ (approx.)
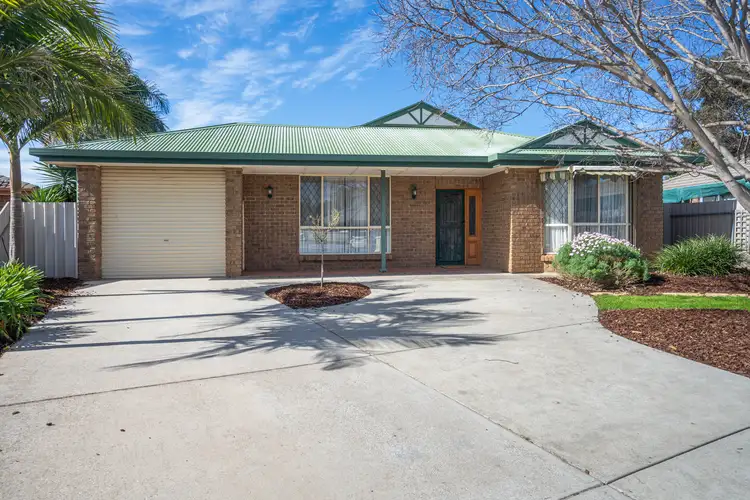
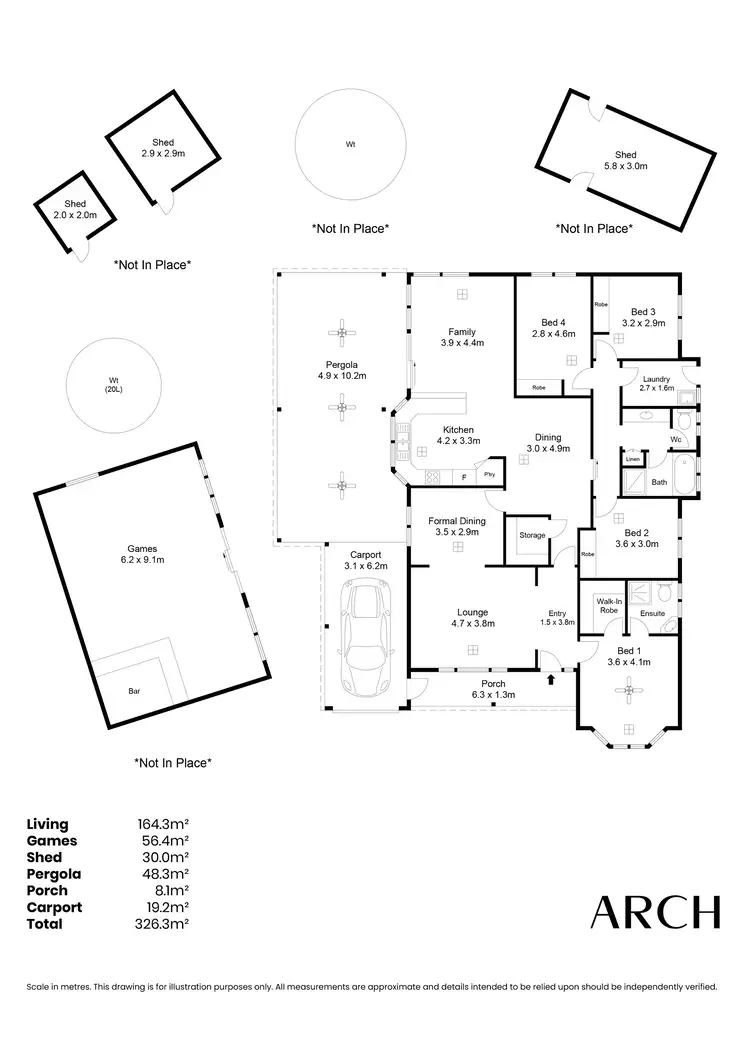
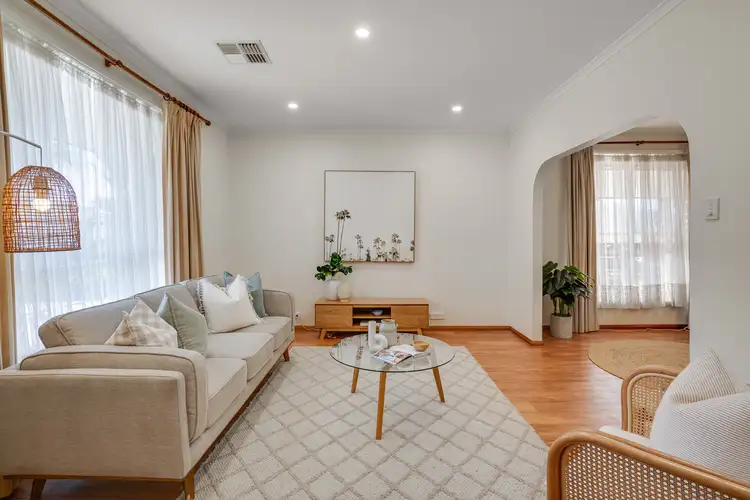
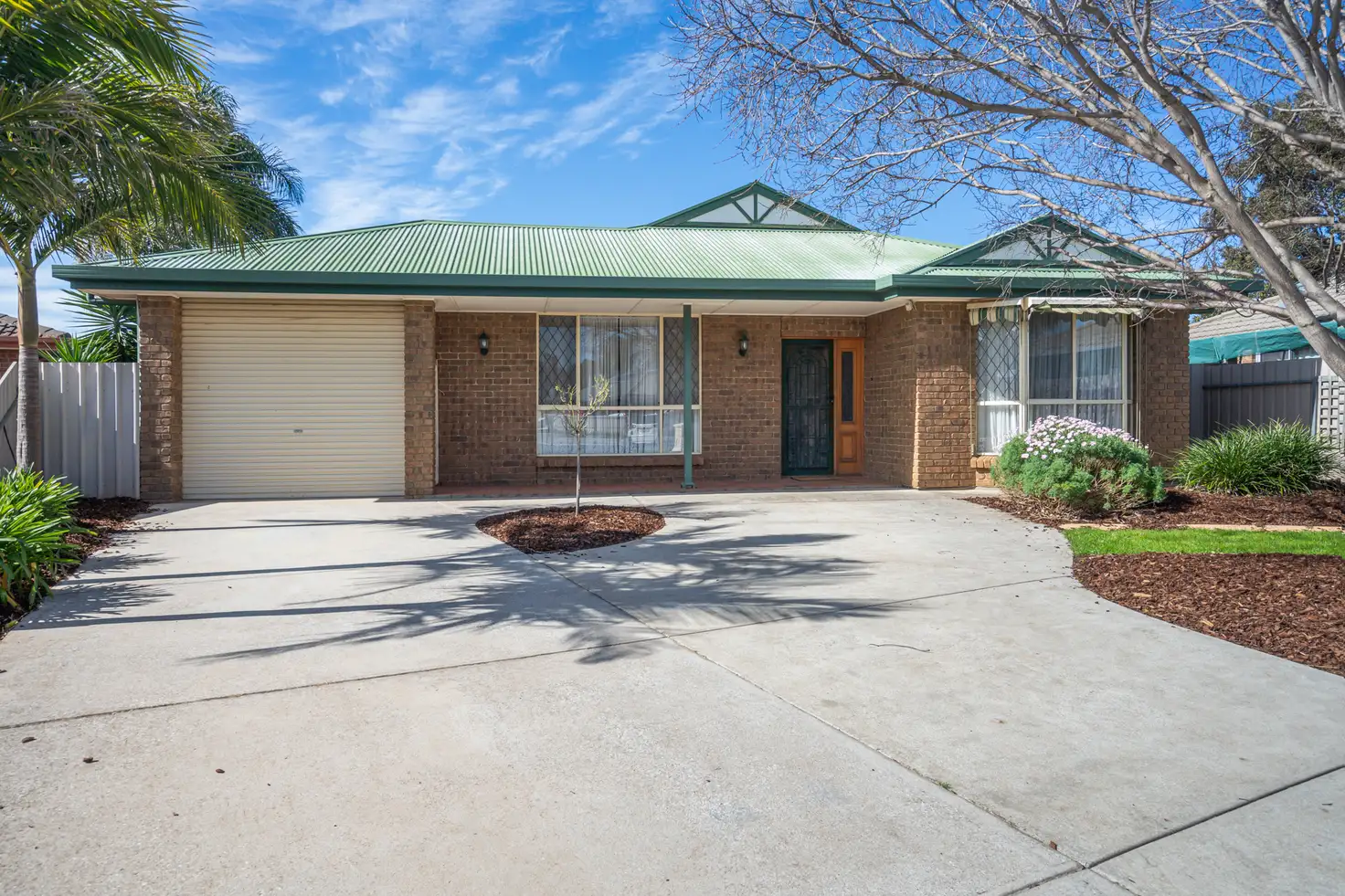


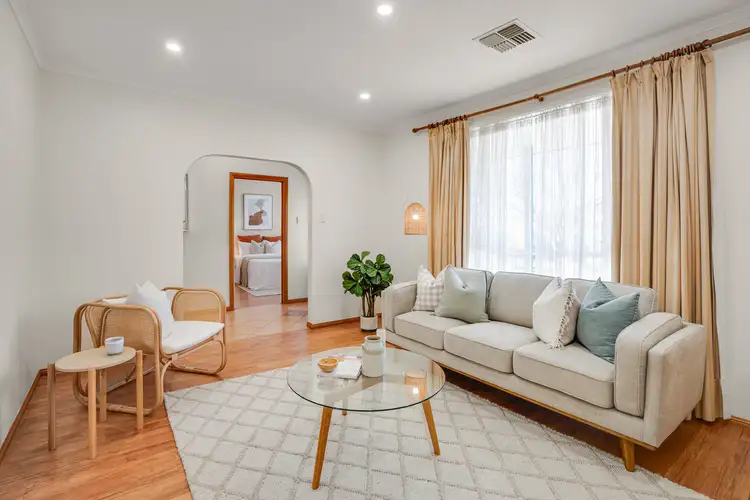
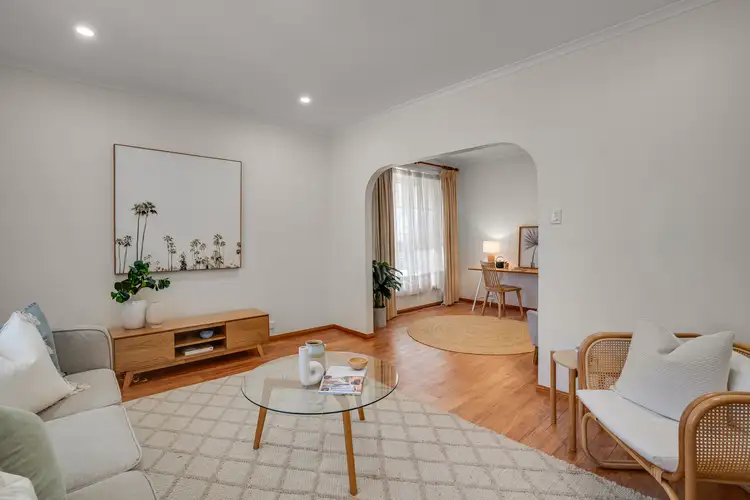
 View more
View more View more
View more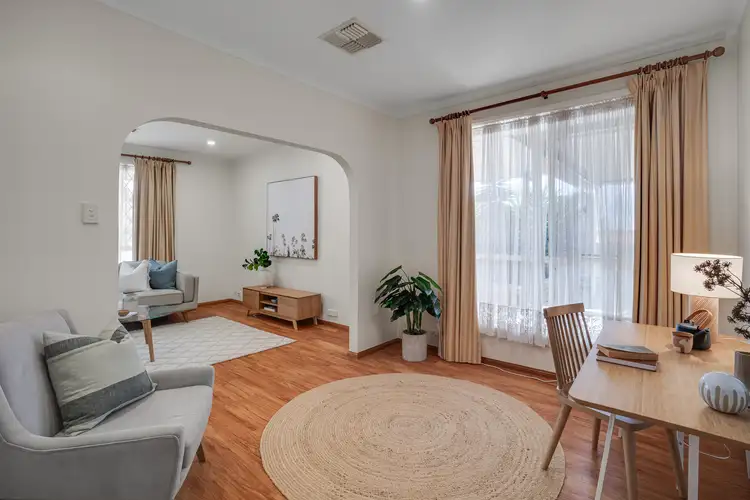 View more
View more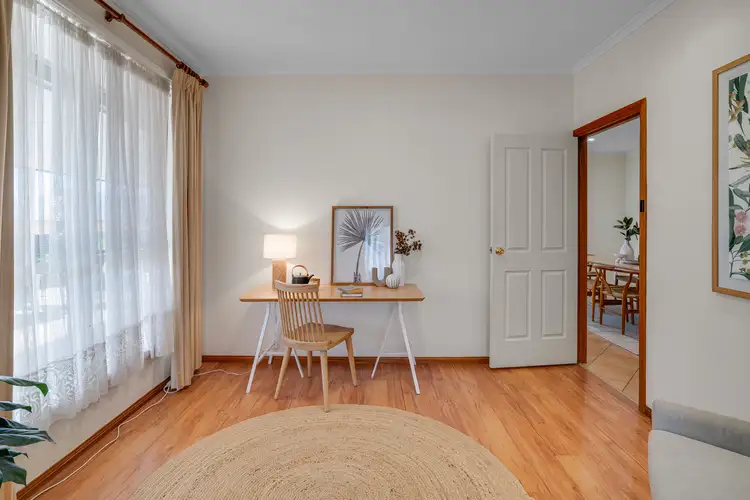 View more
View more
