All the soul of 1972 and all the ease of 2024 living combined, 10 Anselm Street offers the ideal canvas to choose your own adventure. Whether you reimagine, redevelop, or simply relish exactly as is, the future looks bright from every angle.
Offset with established gardens, classic cream brick construction stands proud amongst the streetscape. An extensive front lounge boasts picture windows, an abundance of natural light further amplified by light-wash timber-look floors that sweep the entirety of the floorplan.
A sit-in kitchen ensures connected living, expansive stone benchtops, full length pantry, and gas cooktop combining to create a home hub ready for cook-ups of old favourites or new recipe trials.
Three spacious bedrooms offer endless scope for setting up exactly as you like, serviced by a central family bathroom, wide vanity, corner shower and bathtub providing serenity for everything from rush hour to the evening wind down.
A vast paved veranda offers the ultimate alfresco retreat, eastern orientation ensuring abundant morning sunrays. Established gardens wrap the allotment in botanical bliss, lawns lined with established gardens offering plenty of space to roam while also highlighting the full scale of the generous 820m2 allotment.
Six minutes from the beach, six minutes from one of the southern suburbs' largest shopping precincts, seconds from several reserves, 35 minutes from the city and less than 20 from Mclaren Vale, everything is a skip away.
No matter the plan, it's promising indeed.
More to love:
• Secure double garage and carport, plus additional off-street parking
• Separate laundry
• Ducted evaporative air-conditioning throughout, with gas heater to lounge
• Ceiling fans
• Light wash timber look floors
• External blinds
• Built-in robes to two bedrooms
• Two sheds
Specifications:
CT / 5740/265
Council / Onkaparinga
Zoning / HDN
Built / 1972
Land / 820m2 (approx.)
Frontage / 20.12m
Council Rates / $1,476.86pa
Emergency Services Levy / $107.45pa
SA Water / $153.70pq
Estimated rental assessment / $450 - $500 per week / Written rental assessment can be provided upon request
Nearby Schools / Lonsdale Heights P.S, Christie Downs P.S, Flaxmill School P-6, O'Sullivan Beach P.S, Hackham West School, Christies Beach HS & Southern Vocational College
Disclaimer: All information provided has been obtained from sources we believe to be accurate, however, we cannot guarantee the information is accurate and we accept no liability for any errors or omissions (including but not limited to a property's land size, floor plans and size, building age and condition). Interested parties should make their own enquiries and obtain their own legal and financial advice. Should this property be scheduled for auction, the Vendor's Statement may be inspected at any Harris Real Estate office for 3 consecutive business days immediately preceding the auction and at the auction for 30 minutes before it starts. RLA | 226409
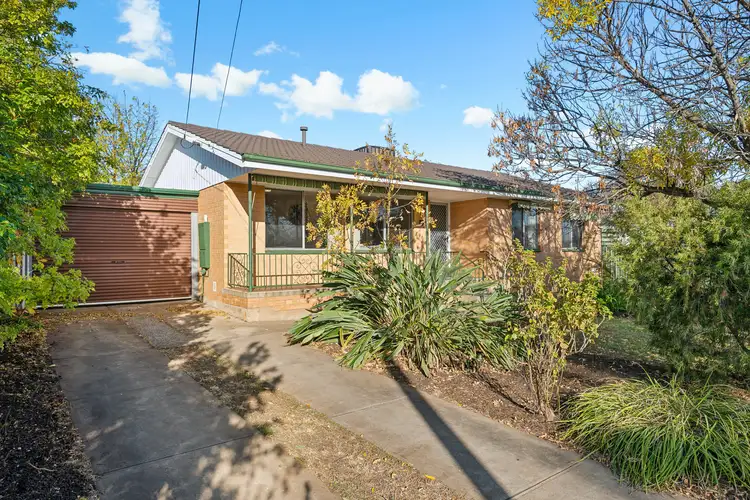
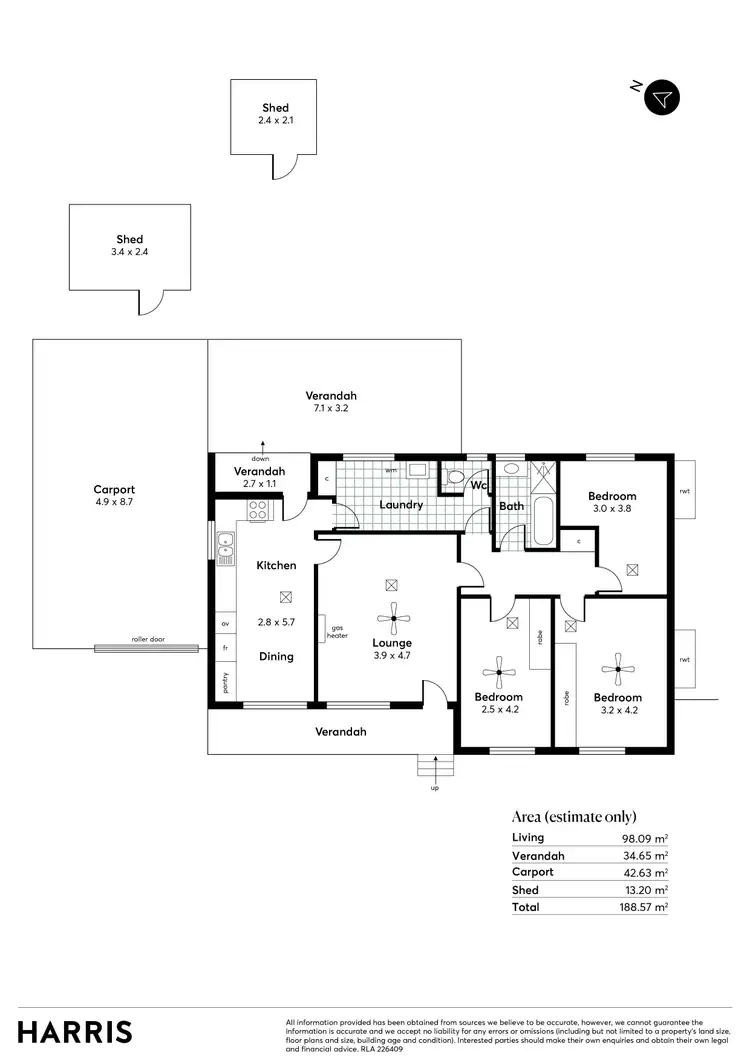
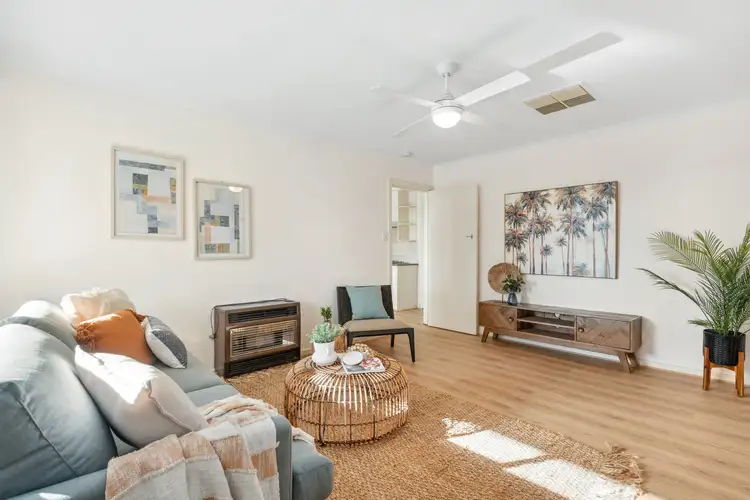
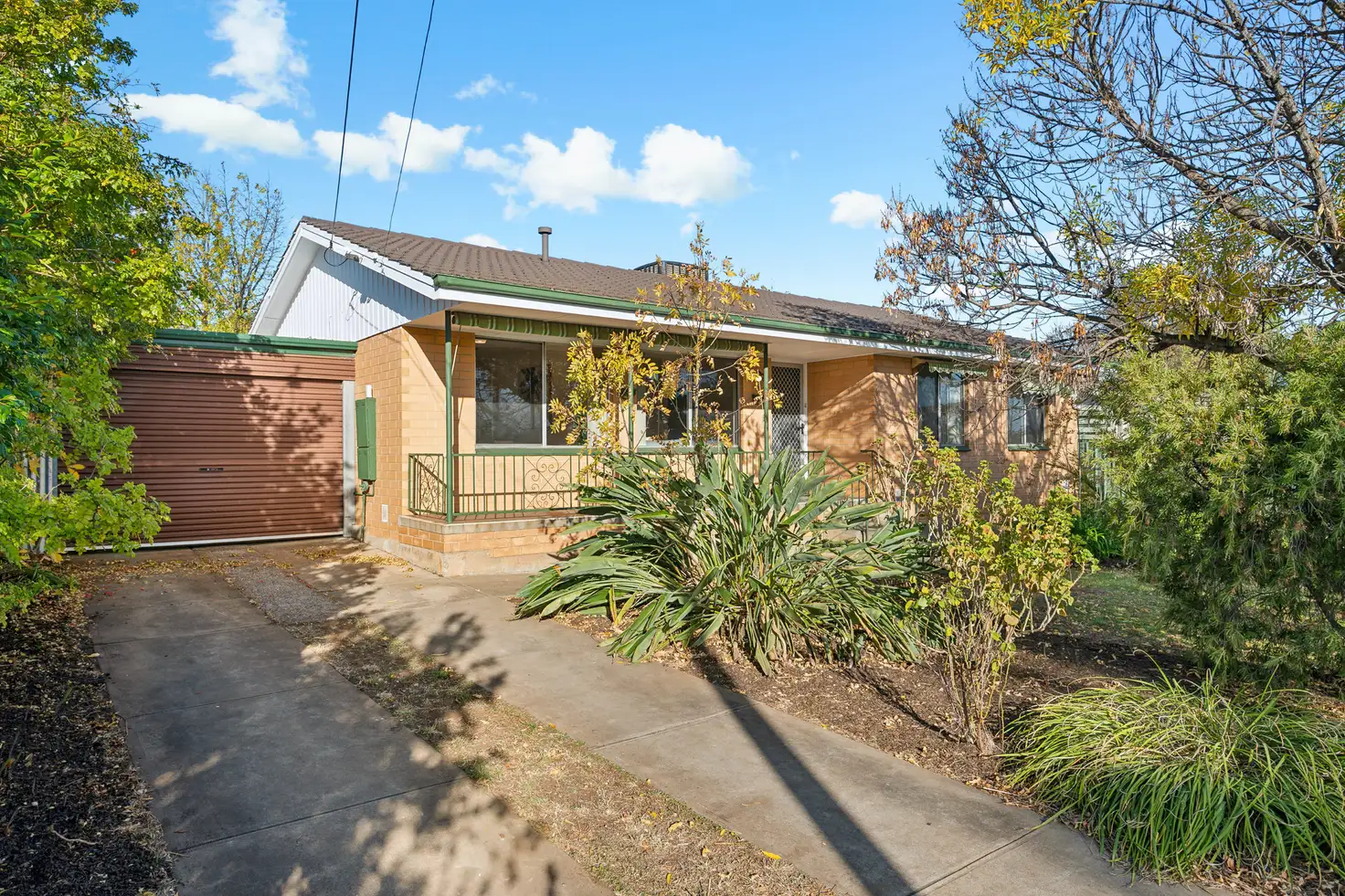


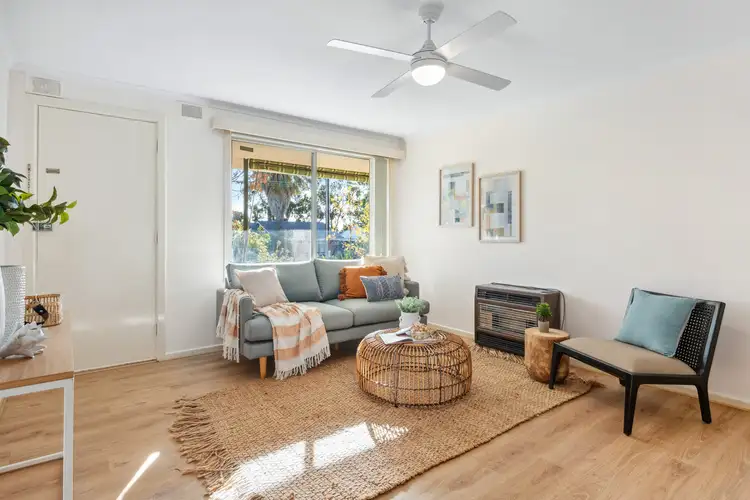
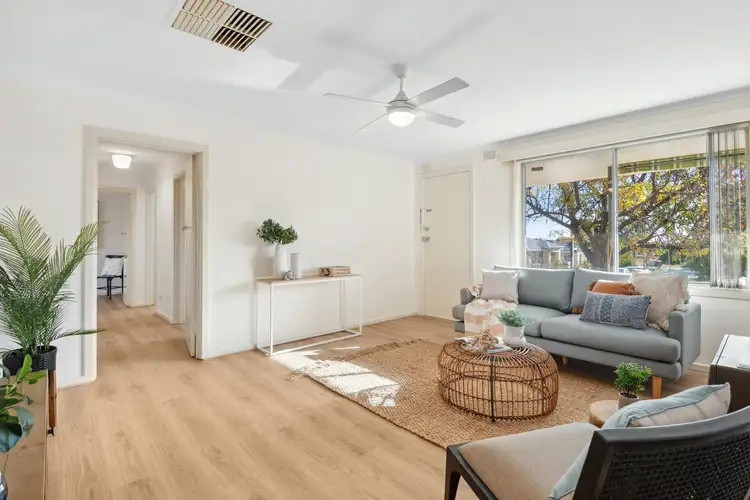
 View more
View more View more
View more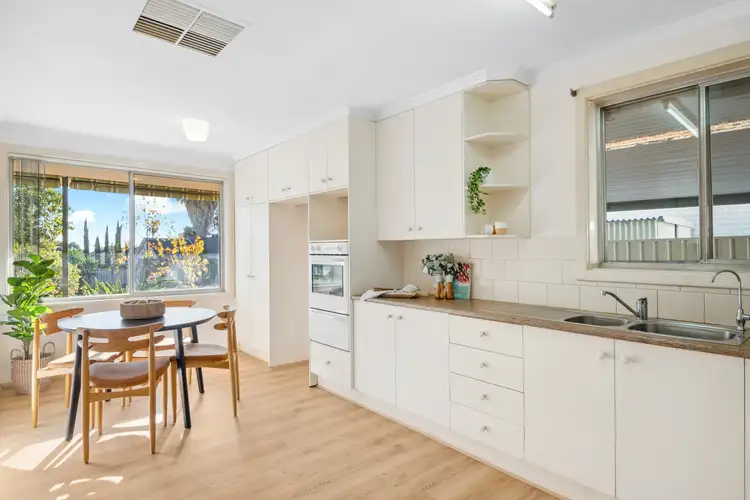 View more
View more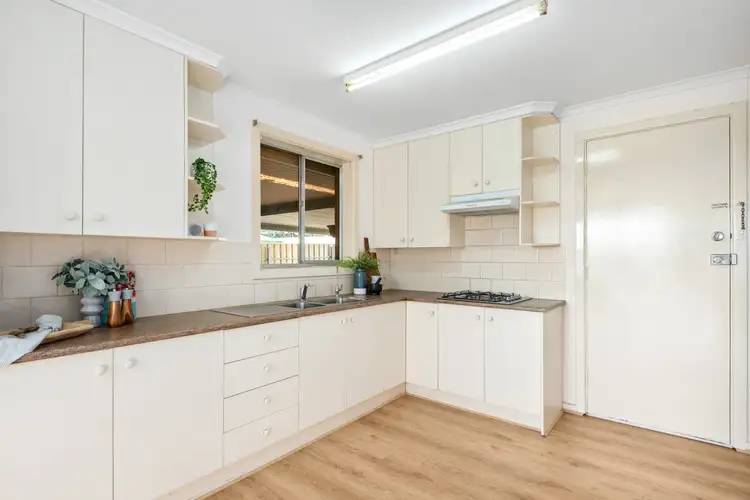 View more
View more
