Price Undisclosed
3 Bed • 1 Bath • 3 Car • 590m²
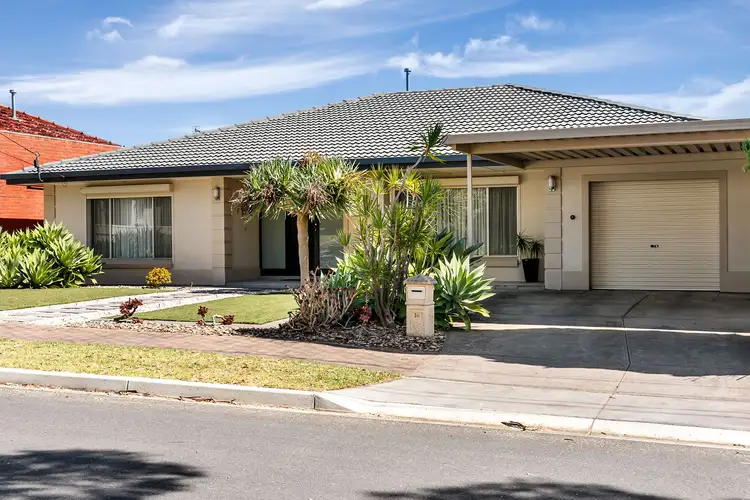
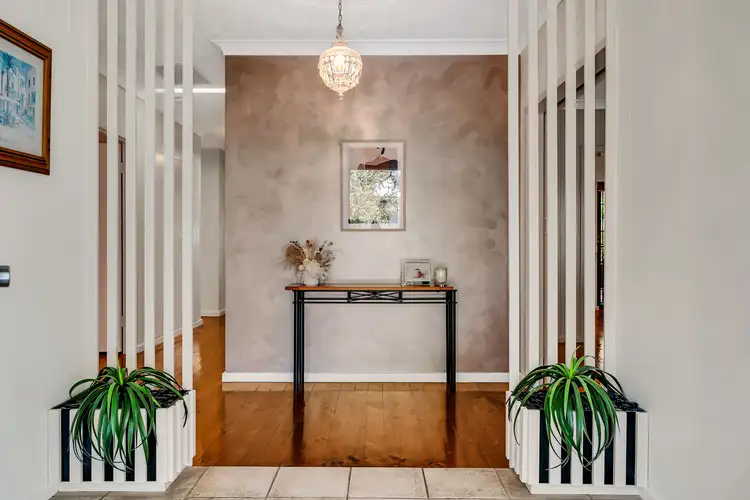
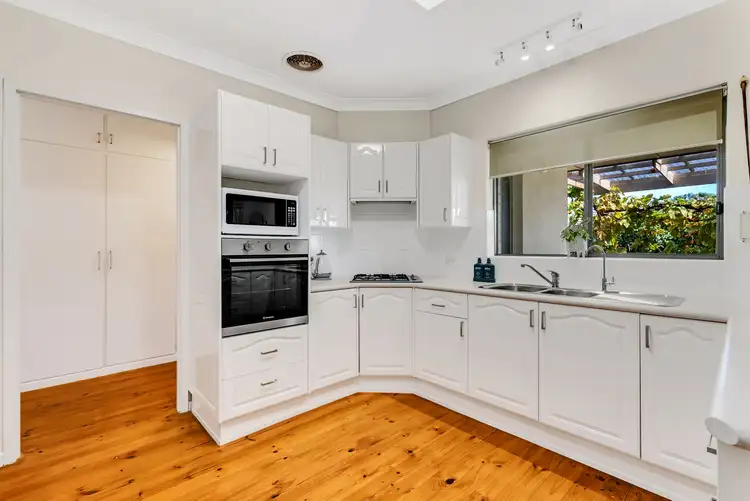
+19
Sold



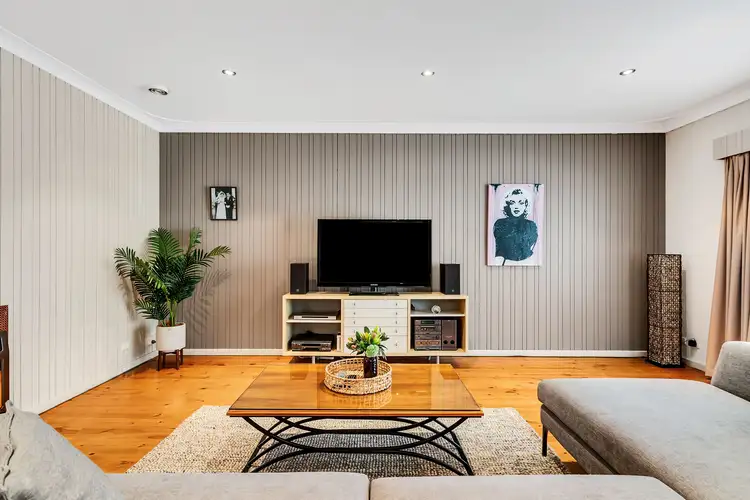
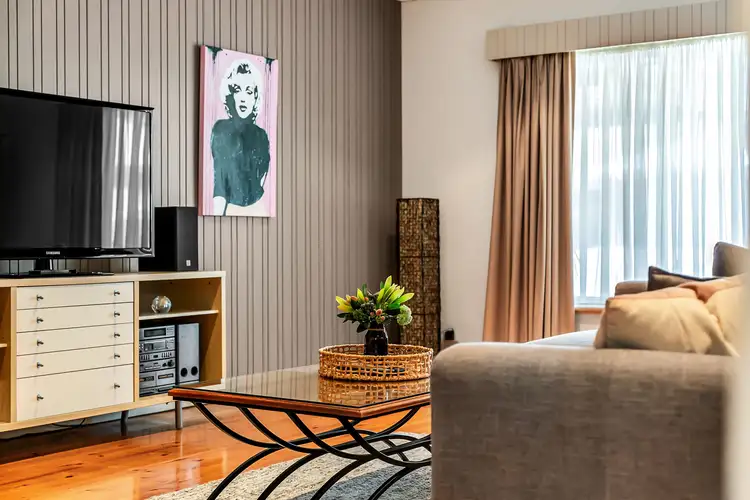
+17
Sold
10 Antares Way, Athelstone SA 5076
Copy address
Price Undisclosed
- 3Bed
- 1Bath
- 3 Car
- 590m²
House Sold on Mon 11 Apr, 2022
What's around Antares Way
House description
“Elegantly Updated 3-Bed, 2-Living Property Promises To Be The Start Of Something Special”
Building details
Area: 243m²
Land details
Area: 590m²
Interactive media & resources
What's around Antares Way
 View more
View more View more
View more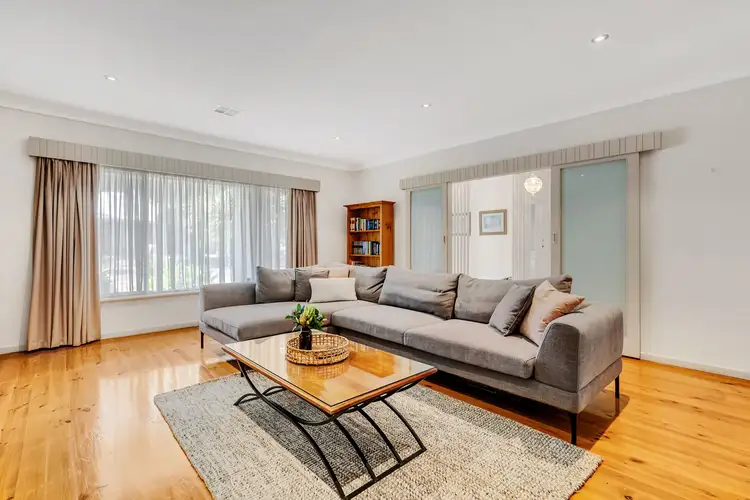 View more
View more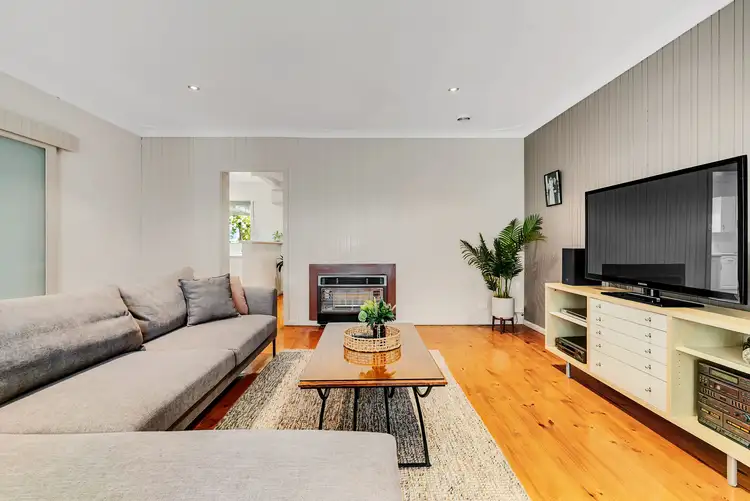 View more
View moreContact the real estate agent

Nick Roma
Ray White Norwood
0Not yet rated
Send an enquiry
This property has been sold
But you can still contact the agent10 Antares Way, Athelstone SA 5076
Nearby schools in and around Athelstone, SA
Top reviews by locals of Athelstone, SA 5076
Discover what it's like to live in Athelstone before you inspect or move.
Discussions in Athelstone, SA
Wondering what the latest hot topics are in Athelstone, South Australia?
Similar Houses for sale in Athelstone, SA 5076
Properties for sale in nearby suburbs
Report Listing
