Seeking a home with that "Touch of Class" comfortable in size and easily maintained, then this is the one.
A single level home designed and built to the highest quality and standards, easy-care living of this modern design is very enticing, an immaculate home ready to go!.
Perfect, for those not wanting the larger home and still wanting quality with all the bells and whistles.
As you drive into the street this home greets you with a warm welcome. The layout is very functional and well thought out having the bedrooms tucked away for privacy.
The master suite is stylish featuring 3.1m ceiling with the perfect ensuite fit-out.
A contemporary kitchen style is the focal point of the living zones, quality appliances, and fittings, designed to make entertaining and living in this home a dream.
Positioned in such a way to open onto the alfresco space and pool area when entertaining, with the family living area one side of the kitchen, a formal living/media room the other, and the formal dining the other all just perfectly arranged.
A pool off the patio on one side, double gate with an exposed aggregate pad for storing trailers, camper, boats, etc on the other and a garden shed storing all the bits and pieces.
Positioned perfectly on the allotment in one of the better streets in the "North Shore Development" of Burdell, within walking distance to three popular parks including the dog park and the "jumping pillow park" with Strand Crossfit and Luvbite Cafe.
The block design allows a really open front yard, the current owners have used this often with their lovely neighbors as their catch up spot while the children enjoy a game together safely away from the road.
An excellent opportunity to live in one of Townsville's newest suburbs where you can enjoy all the conveniences the location offers.
PROPERTY FEATURES:
* 566M2 FENCED PROPERTY (Built Dec 2013)
* 196.99m2 Under Roof
* BEDROOMS x 3 (Built-in robes)
(Master Suite features - 3.1m ceilings, heat lamp, double shower, shower rail, separate
toilet, additional linen cupboard, stone bench top to vanity)
* BATHROOMS x 2 (Family features separate bath & shower, stone bench top to vanity)
* LAUNDRY - internal with custom storage cabinetry, designed to keep washing machine off
bedroom wall to reduce noise
* KITCHEN - (Stone bench tops, waterfall ends to island bench cabinetry, De Longhi induction
cooktop, dishwasher, water filter, pantry with tandem drawers)
* DINING ROOM
* LIVING/MEDIA ROOM
* FAMILY ROOM - adjoins kitchen open plan
* LAUNDRY internal with smart stone benchtop cabinetry
* Garden Shed
* POOL - ("2 YEARS OLD BUILT 2017" - this is a mineral pool- tends to be lower in
maintenance)
* GARAGE X 2 CARS - extra exposed aggregate path to driveway allows parking for 3 cars in
front of the garage - sliding glass door for access to the pool area.
* Double gate entry to an exposed aggregate pad for boat or van.
* Exposed aggregate path to storage lock-up area on the narrow side of the home with the
undercover pool pump
* Freshly painted interior & fence
* Air-conditioned & security screens
* Ample Storage & Lighting
The district offers Shopping Centers, Schools, Medical Facilities, Bunnings.
Walking, Bike Tracks & Parks are a big part of this Estate a short drive will take you to the beaches and boat-ramp facilities at Bushland Beach.
The NEW Connection overpass to the City, James Cook University, Townsville Hospital, Lavarack Army Barracks, Townsville Airport & RAAF BASE, are all within 15-20mins.
Phone to inspect this property by appointment or visit the Open Home Times advertised.
Agent: Lesley m. 0400516143
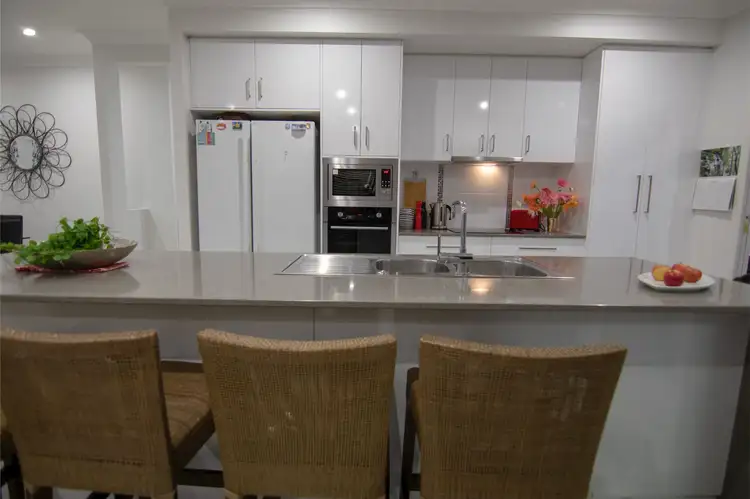
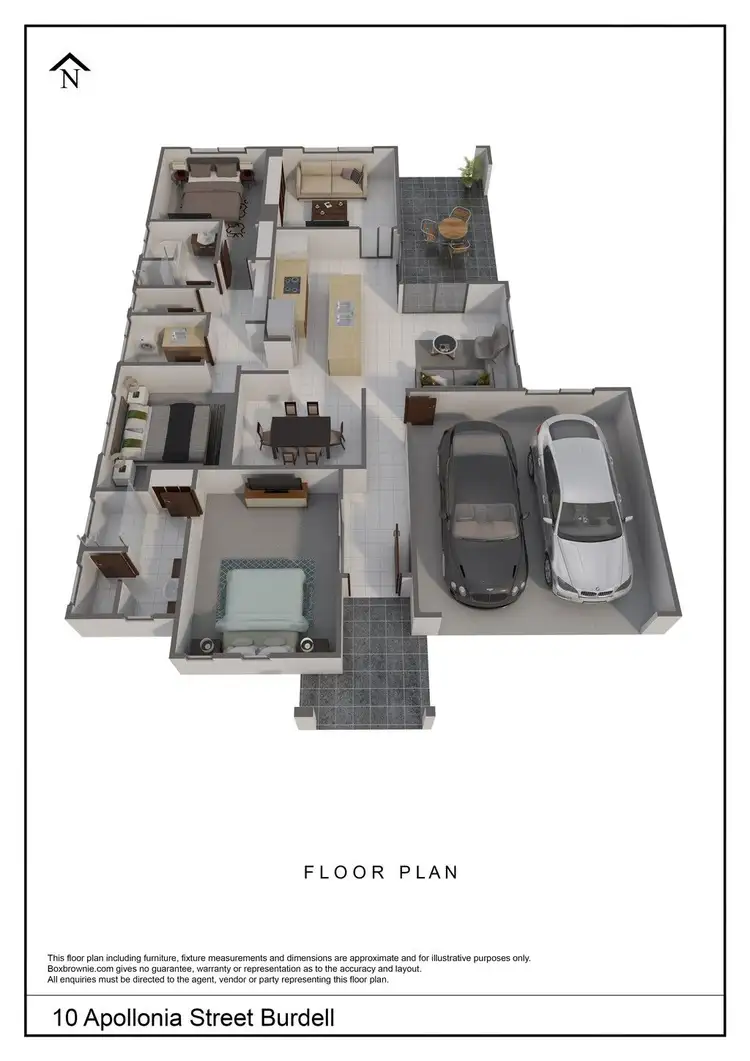
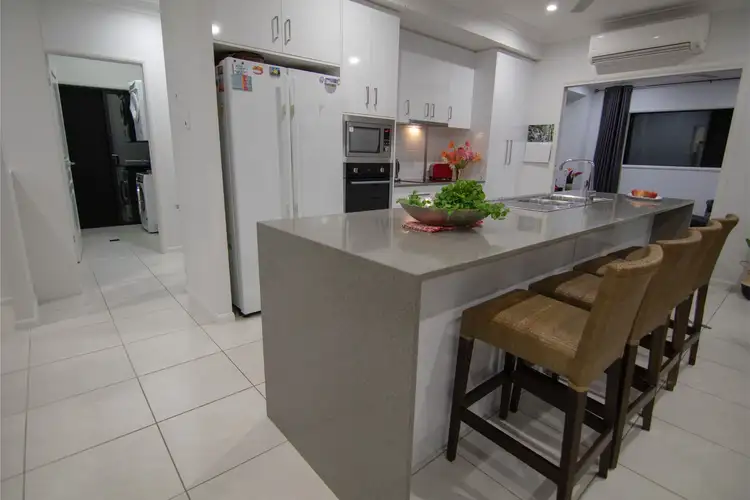
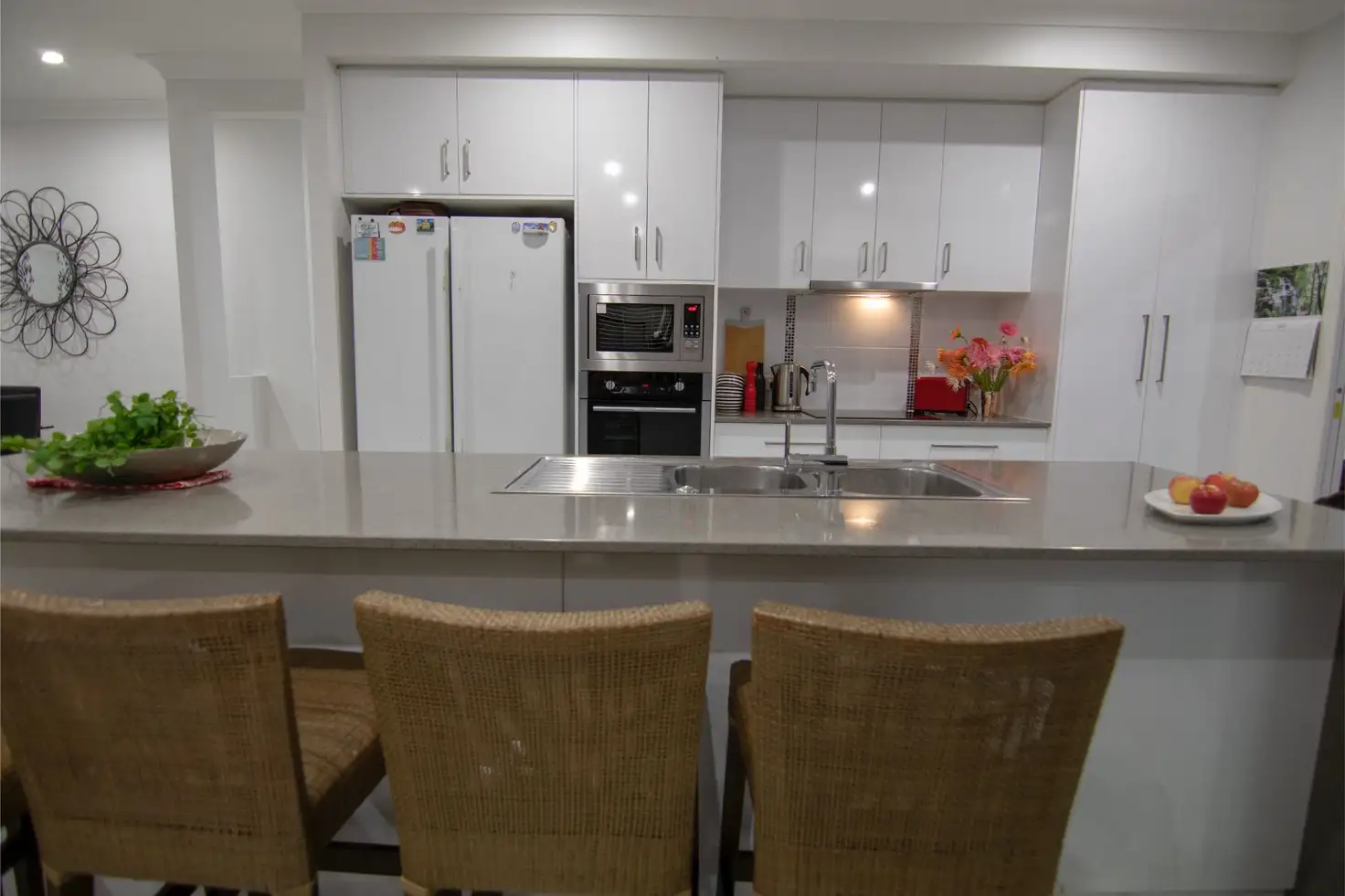


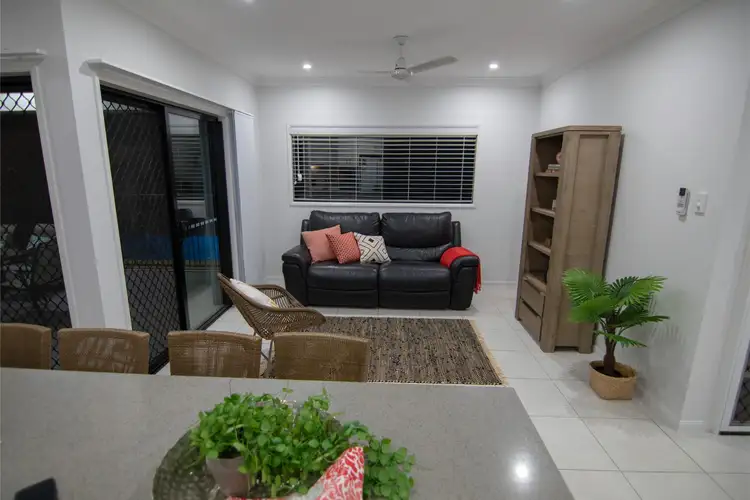
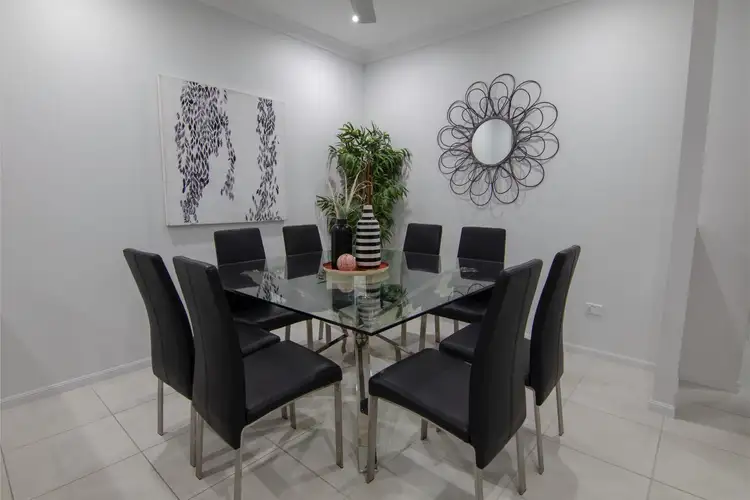
 View more
View more View more
View more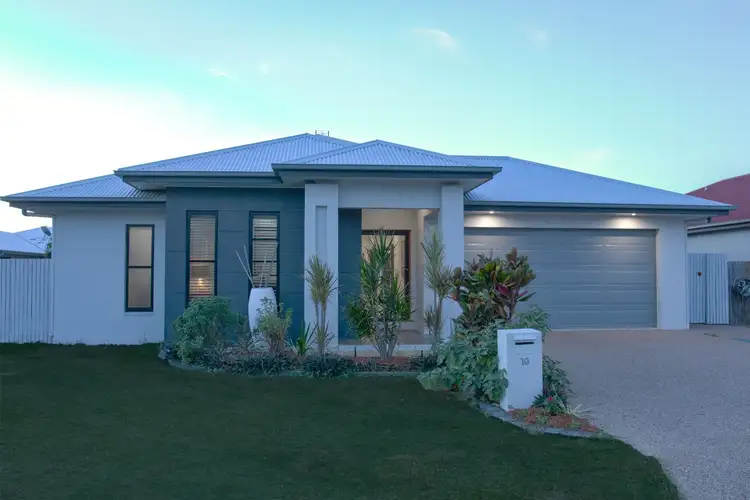 View more
View more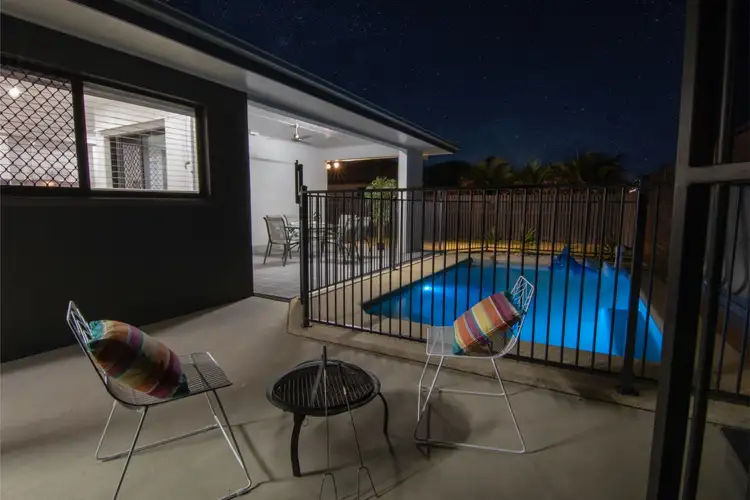 View more
View more
