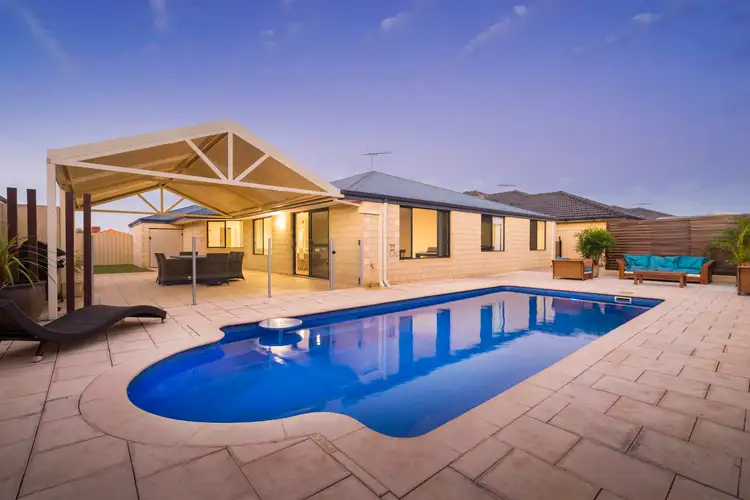“UNDER CONTRACT - Grand Opening Cancelled”
A home is a place alive with the beating of young hearts, where you come to relax, socialise and enjoy the fun atmosphere. This home is light-filled and bright for modern living with an open plan design whilst also meeting the demands for a family of five with separate living areas.
Nestled quietly into a small suburban street and surrounded by parklands everything is within only a few minutes reach. Enjoy the convenience of walking to the local plaza which is only under 200 meters away, to Ashdale Primary and Secondary schools under 500 meters away and Kingsway Christian College which is a little under 800 meters away. It's evident this location is planned to suit the family lifestyle.
A harmonious blend of function and form with a neutral palette and freshly decorated plush carpets create the overall effect of relaxed modern living with light French doors that can be adjusted to suit your living arrangements.
The main bedroom will lift your spirits with room enough for a King ensemble, a chest of drawers and his and hers walk in robes. The ensuite is decorated with fresh white and earthy coloured toned tiles and offers a new vanity and new wc complete with a glass shower.
The pared back view of the kitchen enjoys several angles of the fun including the kids splashing in the pool. White flecked laminate bench tops give a matt modern look with stainless steel appliances including a 900mm gas cooktop, Bosch dishwasher, a walk in pantry and double fridge recess.
The large gabled patio is perfect to entertain family and friends providing shade from the afternoon sun and spilling out from cross ventilation glass sliding doors to the games room. There is a social connection between the open plan and the outdoors; just watch the space transform to your own private resort with a large glass fenced pool the kids will love this Summer!
A central passageway connects the family bathroom, large walk in laundry and additional bedrooms. The family bathroom is fitted with a new porcelain bowl and large vanity drawers and offers a glass shower and bath. Ducted evaporative cooling is offered throughout and tempers the most unforgiving days of the Western Australian climate.
Limestone pavers and artificial lawn to the rear yard ensure easy maintenance and there is further rear access to the garage. A large shed will store all your utensils away whilst the front verandah looks out onto a Maple tree and fragrant garden beds set back from Monaghan Park just above.

Air Conditioning

Built-in Robes

Ensuites: 1

Living Areas: 3

Toilets: 2
Carpeted, Close to Schools, Close to Shops, Close to Transport








 View more
View more View more
View more View more
View more View more
View more
