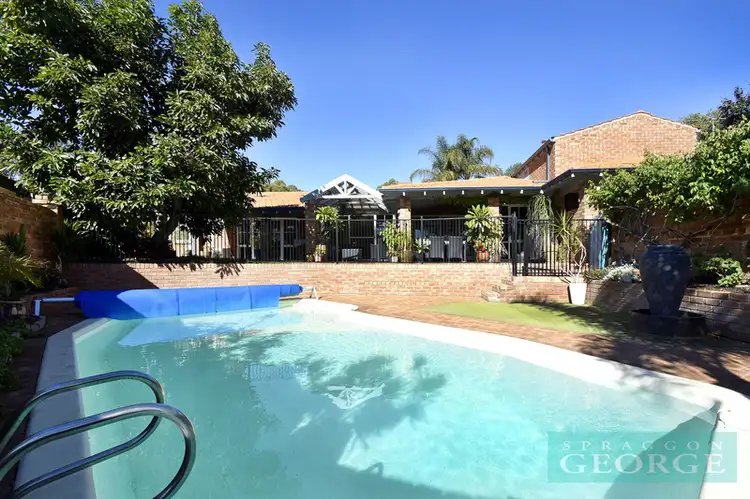Designed to please large, growing and extended families, this quality crafted and much loved residence offers all the room and space your family could ever need, nestled into a big block in a quiet and safe cul-de-sac.
This is a rare and unique opportunity, being purpose built to accommodate a big family and comprising 6 double size bedrooms, a study, a dazzling amount of built in storage space, 2 bathrooms, 3 WCs and 3 large and separate living zones.
A warm and inviting ambience, often not found in large homes, is evident from the moment you step inside.
Lots of timber, comfortable size rooms, high ceilings and lots of beautiful French doors all look into lush sunlit courtyards and open onto what is best described as the perfect family garden retreat.
Enjoying a restful outlook across the treetops of Granadilla park, and behind a brick privacy wall, you will discover lawn for kids and pets to play, mature fruiting trees and a safety fenced swimming pool for summer!
A sheltered outdoor entertaining area enjoys easy access to the kitchen and is big enough for entertaining on any scale.
A short walk to Poynter Primary school, Granadilla and Trigometric parks and public transport with bus link to Warwick rail.
FEATURES
- 6 double size bedrooms, most with built-in robes and desks
- 2 large bathrooms, 3 WCs
- Tiled entrance with stained glass door
- Private formal living area with cosy brick Heat Form fireplace for cold winter nights
- Large master bedroom suite with his and hers robes and spacious ensuite bathroom
- Tiled family room and a fantastic kids games room
- Private study with built-in bookcases, desk and outlook into a tranquil courtyard
- A centrally located, family sized kitchen, enjoys a command post view across the garden towards the pool equipped with a double electric wall oven, gas stove, dishwasher, double sink, plus a big appliance cupboard, double fridge recess and generous pantry
- Laundry with lots of benchspace and built-in storage
- Ducted evaporative and reverse cycle air conditioning systems
- Safety fenced below ground saltwater swimming pool
- Solar hot water system, gas heating and ducted vacuum system
- Auto reticulated gardens with a variety of mature fruit trees, including a lemon, lime, mandarin, mango and avocado plus passionfruit vine.
- Double carport parking with a large lock-up storeroom
- 827sqm block, R20 zoning (single residential)
- Catchment zone for Carine Senior High school
A floor plan is available upon request.
If you would like to arrange a viewing or have any further questions please call Matt Parker on 0417 183 353 or [email protected]








 View more
View more View more
View more View more
View more View more
View more
